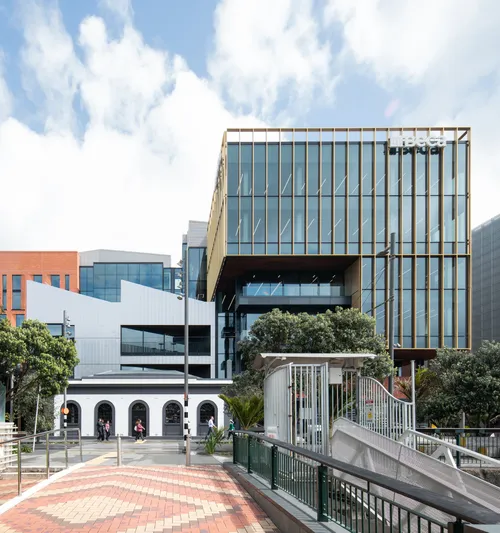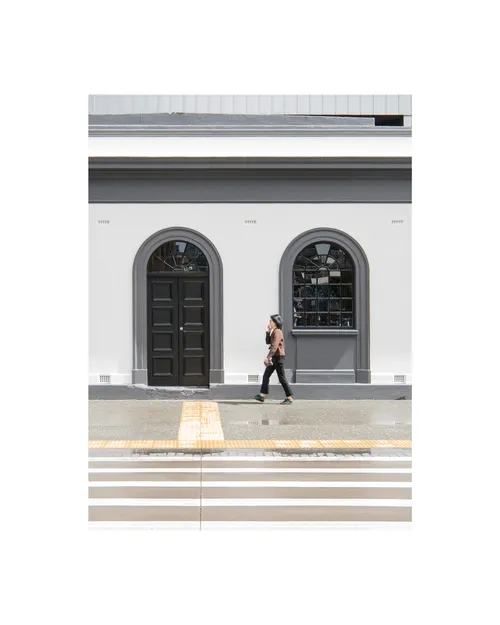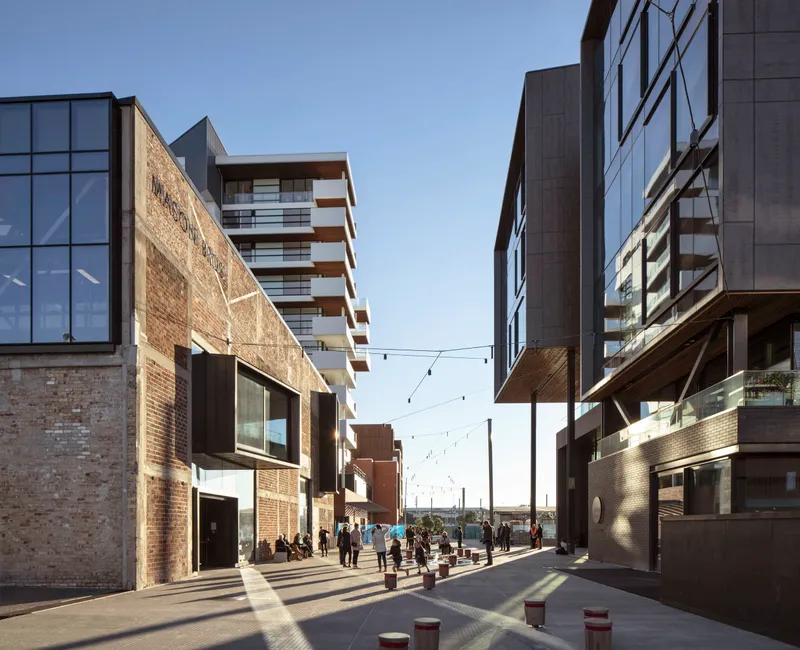
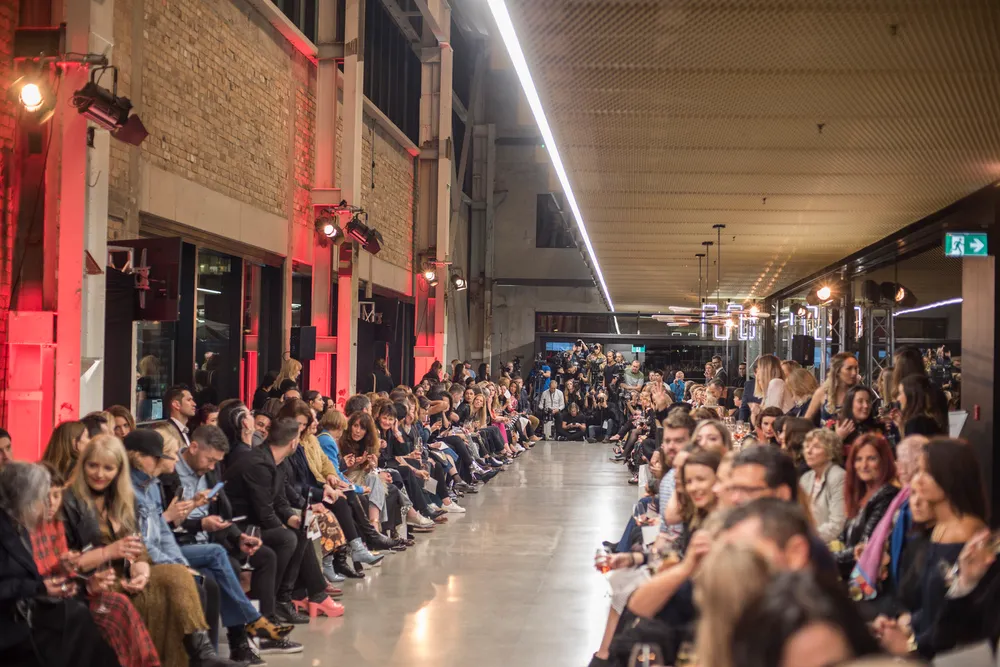
A long-term partnership
The precinct consists of 48,000m² of high quality, sustainable office space across five buildings within the Wynyard Quarter block. Sequenced to occur over more than 10 years, the masterplan has been a benchmark example of what’s possible when the private and public sector align.
Brought together by a shared vision for what Auckland’s future could be, the team were able to depart from some of the traditional masterplanning conventions that make many urban areas feel ubiquitous. As a result, Wynyard Quarter Innovation Precinct achieves that rarest of things – feeling like it wasn't masterplanned at all.
Creating accessibility
Bordered on three sides by the water, the masterplan needed to address accessibility. In response, both the Pakenham and Halsey buildings sit on top of a two-storey basement that house 174 carparks, showering facilities, and 196 bicycle parks. End-of-trip facilities have been designed to encourage sustainable transport to and from the buildings.
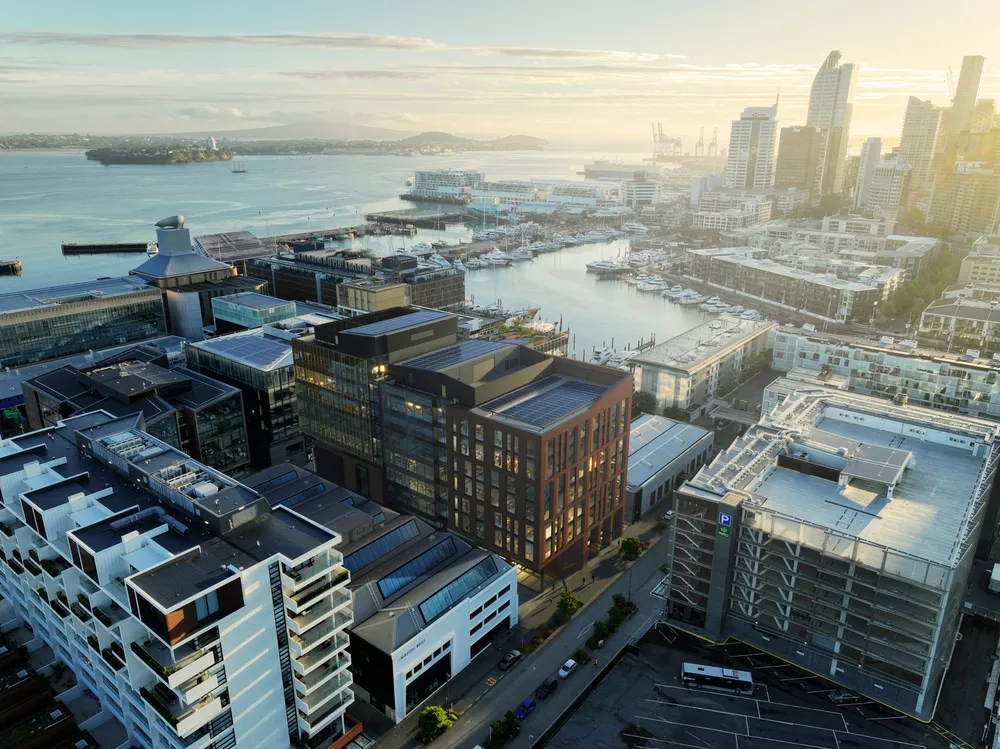
Located on a great harbour, Wynyard Quarter is a place for people with a life that extends beyond the 9 to 5. It’s not a soulless office park – it’s a combination of public spaces, great streets and great parks. All of those elements bring the precinct to life.
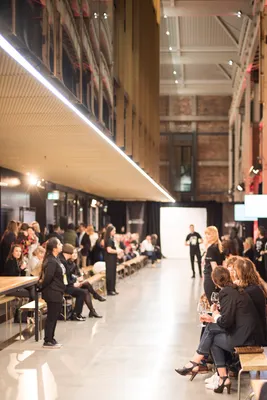
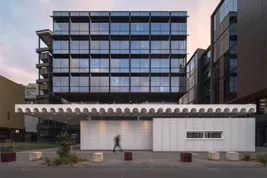
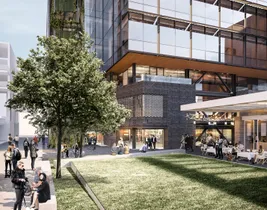
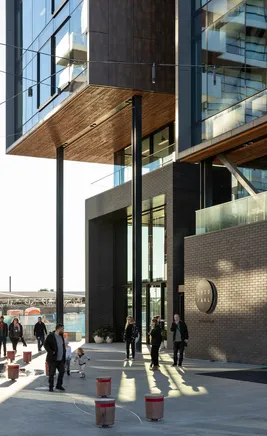
Talent magnet
By nature, Innovation Precincts are organic, living environments. As such, the precinct provides a wide range of spaces to support businesses at different stages of their evolutionary cycle, actively ‘curating’ a range of business types – from embryonic to established – through the provision of scalable and flexible spaces. The design of the precinct breaks down the conventional boundaries between businesses. Co-working spaces that allow businesses to come together in neutral, flexible and technology-rich environments provide a completely new kind of environment for the city.
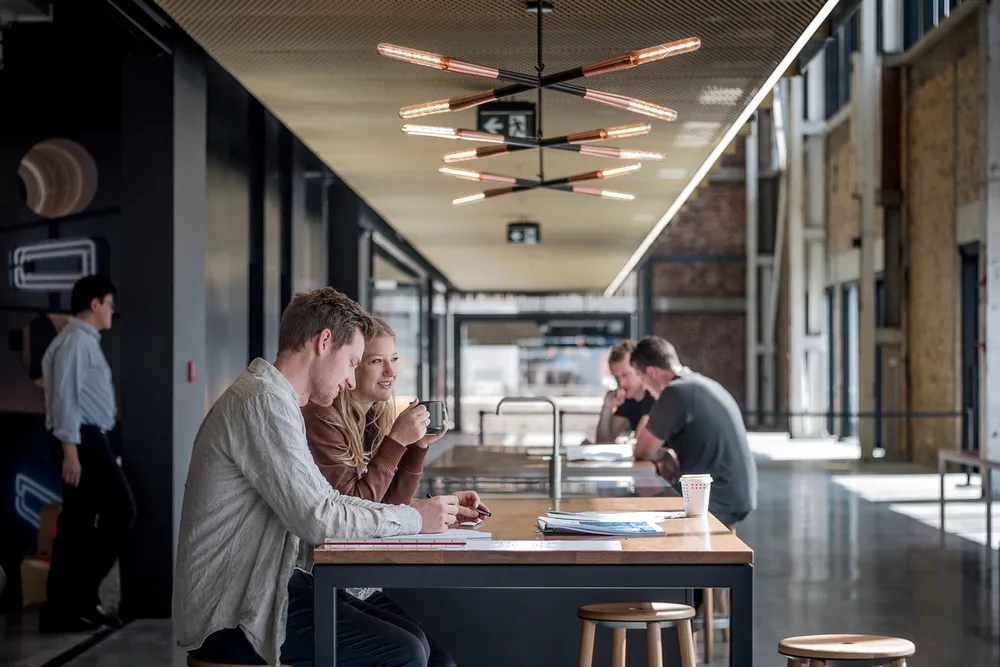
A working waterfront
The masterplan's ambition was to celebrate the area’s character and identity as an industrial waterfront.
This heritage has been retained through the adaptive reuse of the Mason Bros. character warehouse into a three-storey commercial development. The building serves as an anchor to the precinct, heavily influencing the architectural composition of adjacent buildings.
When combined with the sensorial experience from the nearby fish market, visitors are left in no doubt that this is a place connected to its roots.
