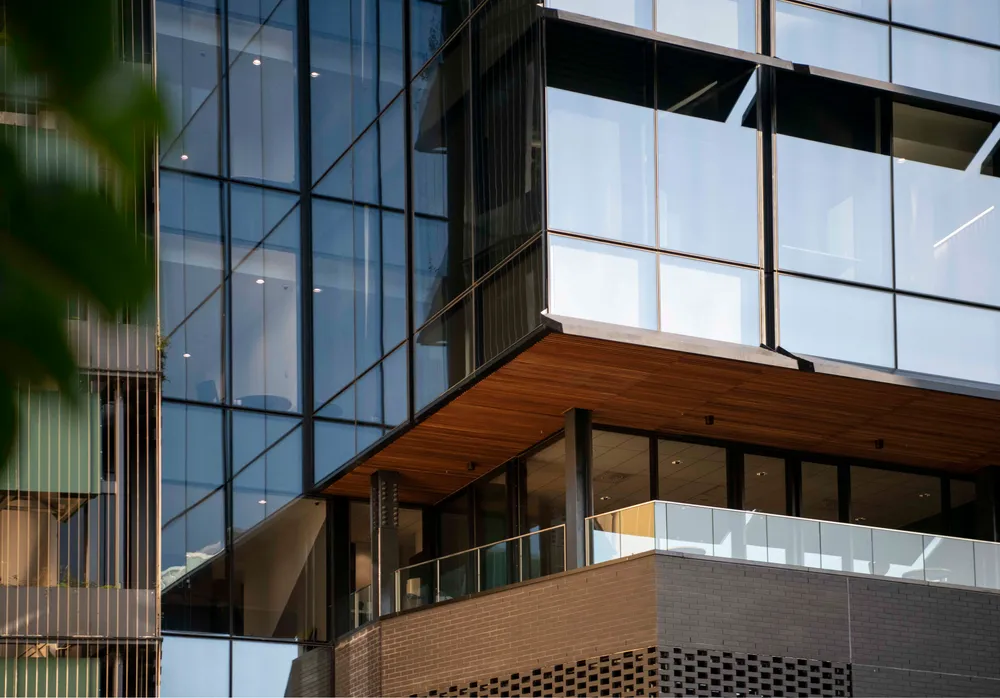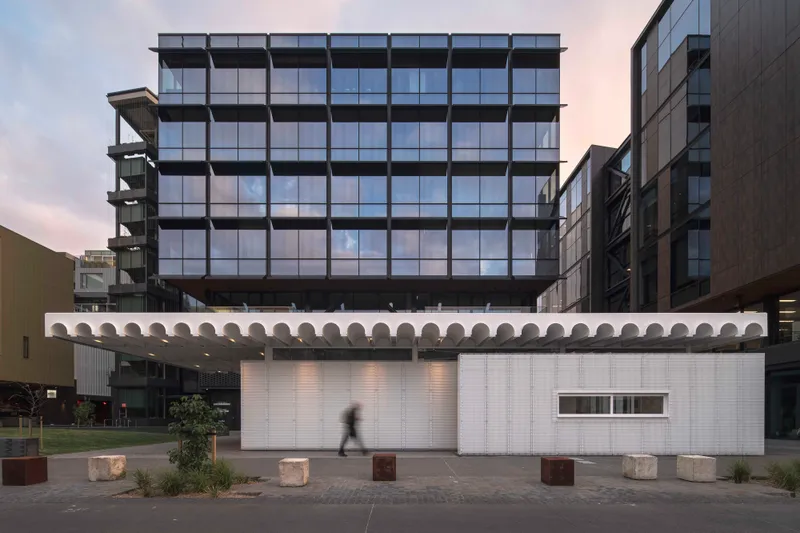
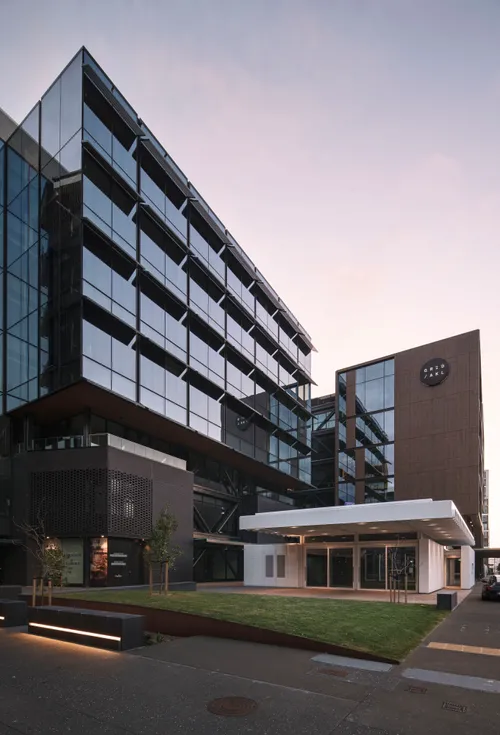
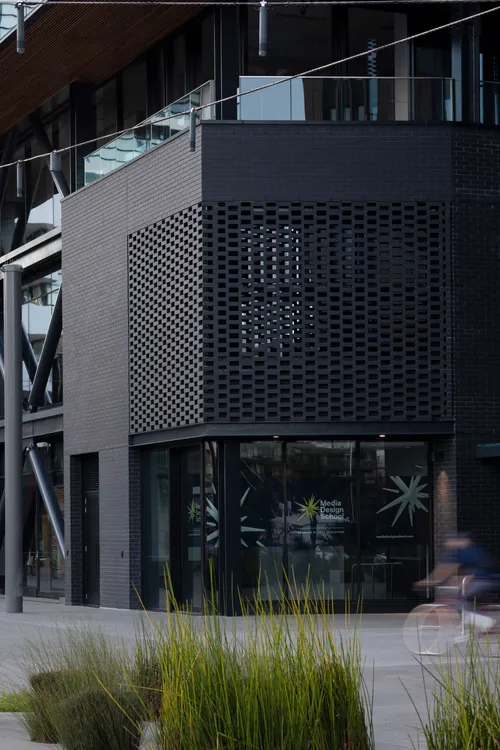
Maximum flexibility and efficiency is achieved through the adoption of a side-core typology. Circulation and services compressed in its physical footprint, enabling an open, flexible space with high levels of visibility and light penetration.
The result is a campus-style building that connects tenants and people with the Wynyard innovation precinct, public transport, and a thriving hospitality scene, whilst providing a flexible workplace canvas to spark creativity and support modern, agile ways of working.
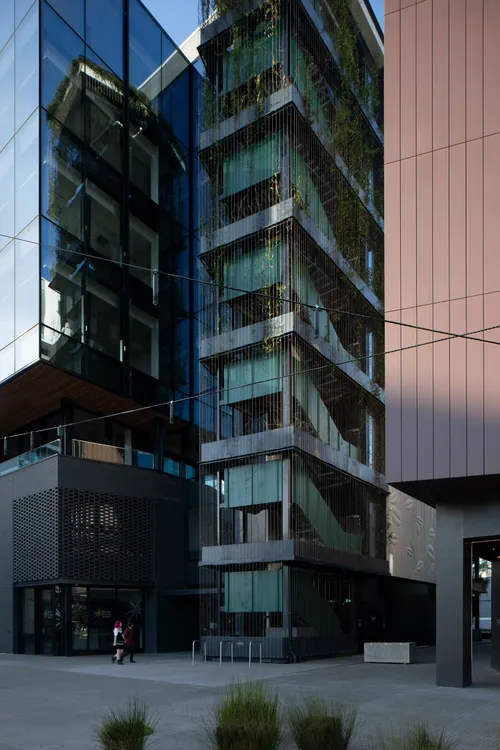
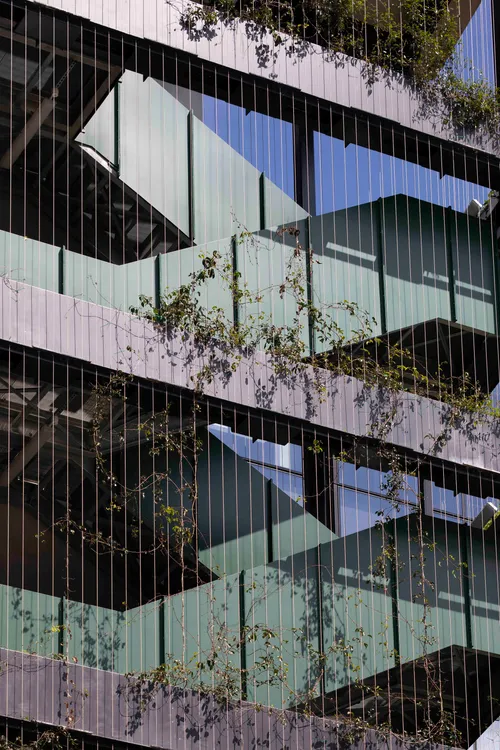
Celebrating the industrial heritage
The general driver for the design of the precinct is a material response to the marine industrial context and history. Finely detailed, perforated brick cladding at the entrance and a highly glazed façade on the upper levels separated by a recessed ‘terrace datum’ are consistent with the stage one development. The integration of mana whenua artist’s work into the fabric of the building continues this link.
Sustainability at the forefront
This building was designed with sustainability top of mind as a place that tenants would be proud to occupy. It achieved world-leading 6 Star Green Star accreditation, it recycles rainwater for a living wall façade feature, has solar panels on the roof to reduce the operational carbon load, has electric vehicle charging points in the carpark, and premium end-of-trip facilities to support active transport commuting.
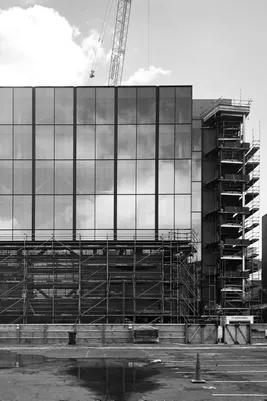
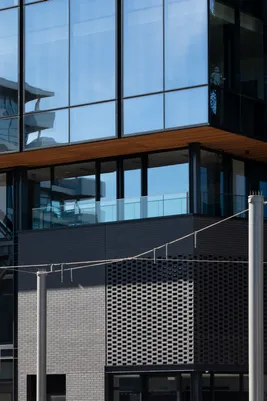
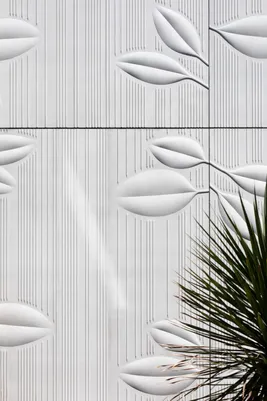
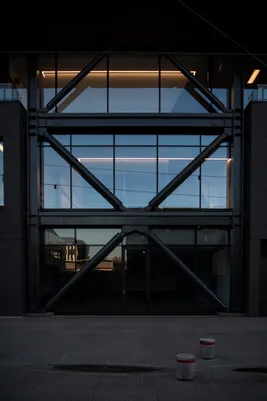
Another sophisticated contribution to the Wynyard Quarter Innovation Precinct, this ambitious project raises the bar for sustainable design in mid-rise commercial and mixed-use developments.
