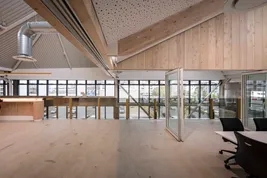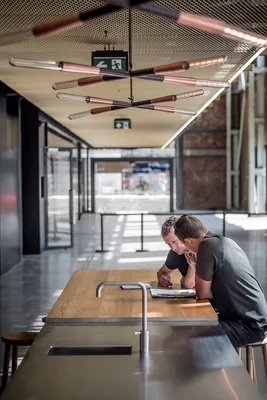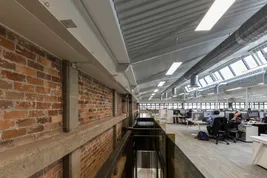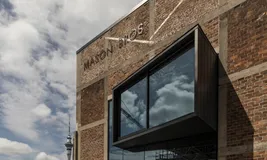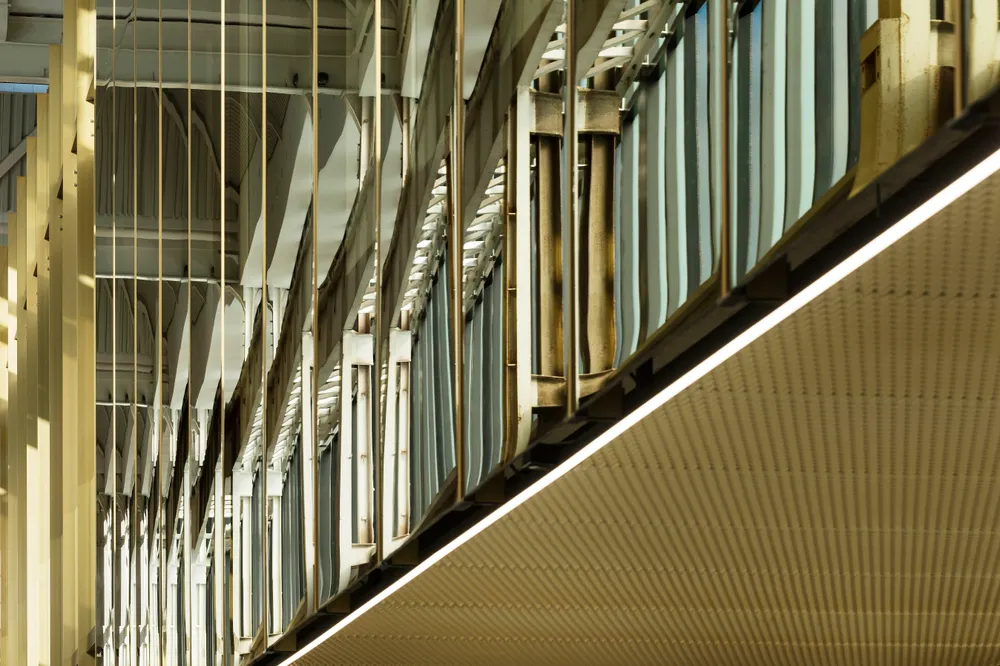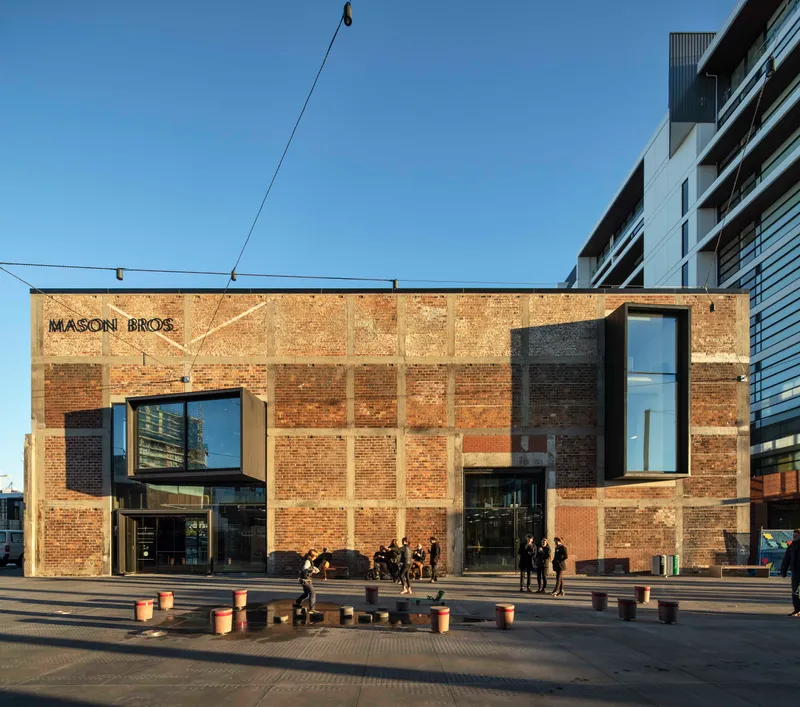
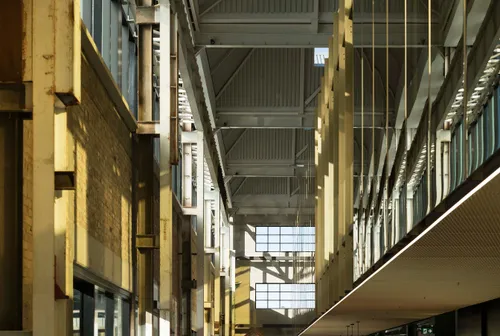
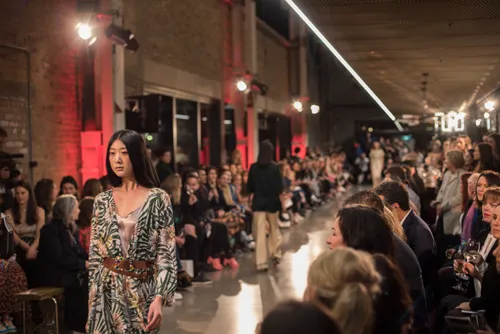
Character adaptation
Prior to redevelopment, the existing building had been assessed to have a seismic rating of approximately 20% NBS. With a design strategy to create space within space, the redeveloped building incorporates a significant portion of the existing structure, facades and foundations. More than half of the building is founded on existing foundations and elements of existing facade have been retained on all four elevations.
The new construction allowed improvement measures to be implemented including strengthening and restraint of existing facades and strengthening of the existing steel roof structure. The new structure is designed to accommodate the existing structural frames, facades and foundations to achieve a 100% NBS rating for the completed building.
The conceptual approach for Mason Bros. was to suspend a highly reflective glazed object within the existing volume, creating a strong formal and material contrast while amplifying the presence of the existing fabric.
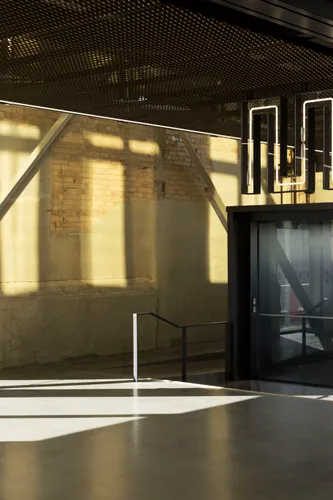
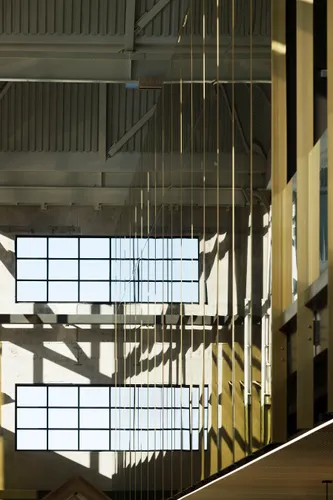
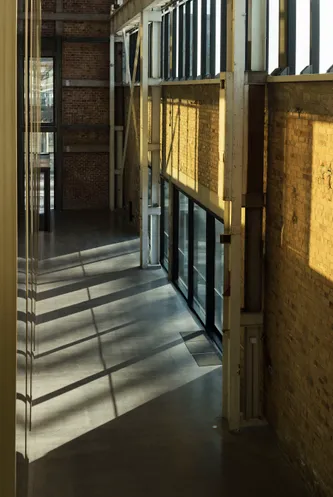
Creative collision
Triple height spaces and a central laneway that blurs the boundaries between public and private creates a unique spatial connectivity between tenancies. The nature of the design captures the intrigue of passers-by, while the large, open and public atrium helps to draw people into the building. This is an overt example of how the building is designed to encourage the creative collision that underpins innovation precincts around the globe.
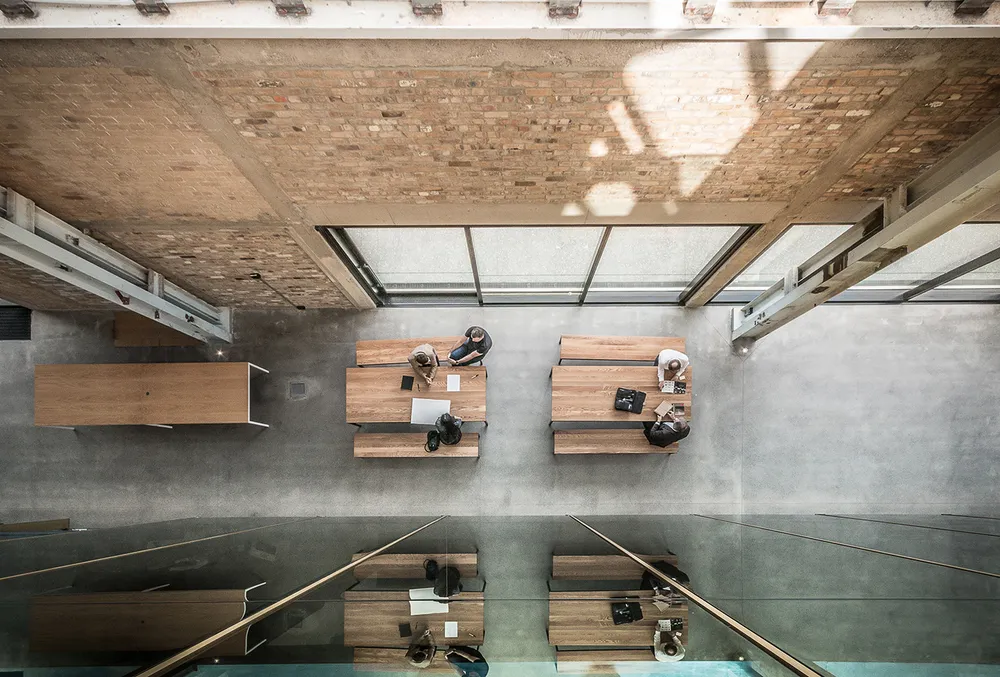
Mason Bros. has the distinction of the first building in Auckland to achieve both 6-Star Green Star rated and NABERSNZ 5.5 Star-rated. It changed the game for sustainability in the country, as New Zealand’s first workplace to earn the title of one of the world’s greenest buildings.
