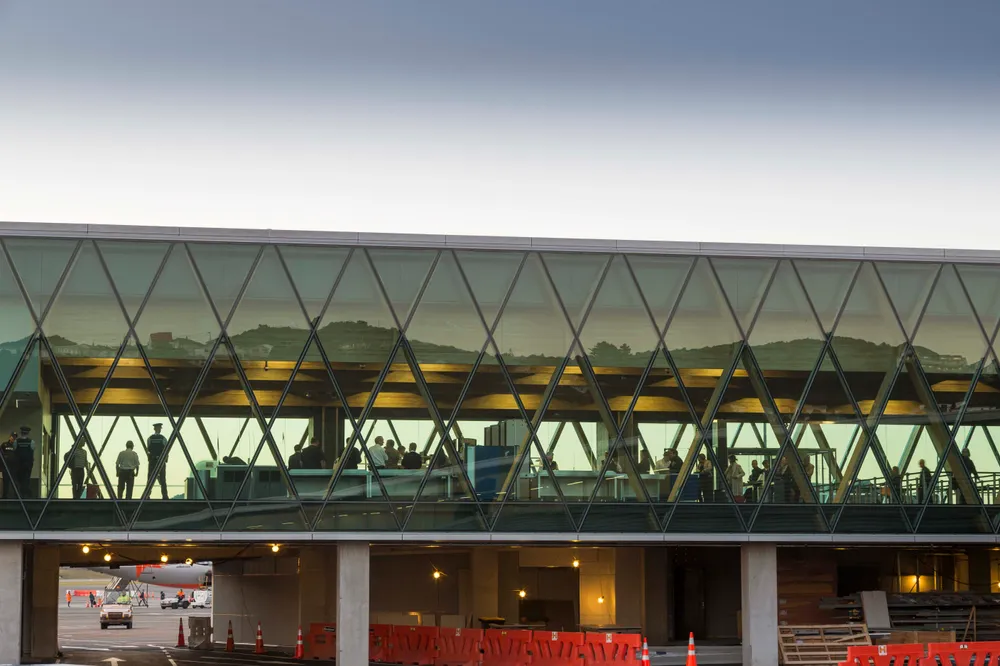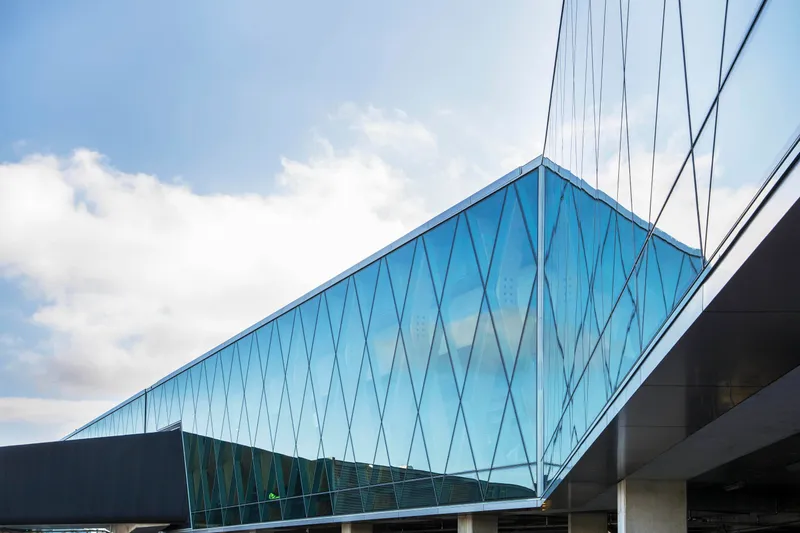
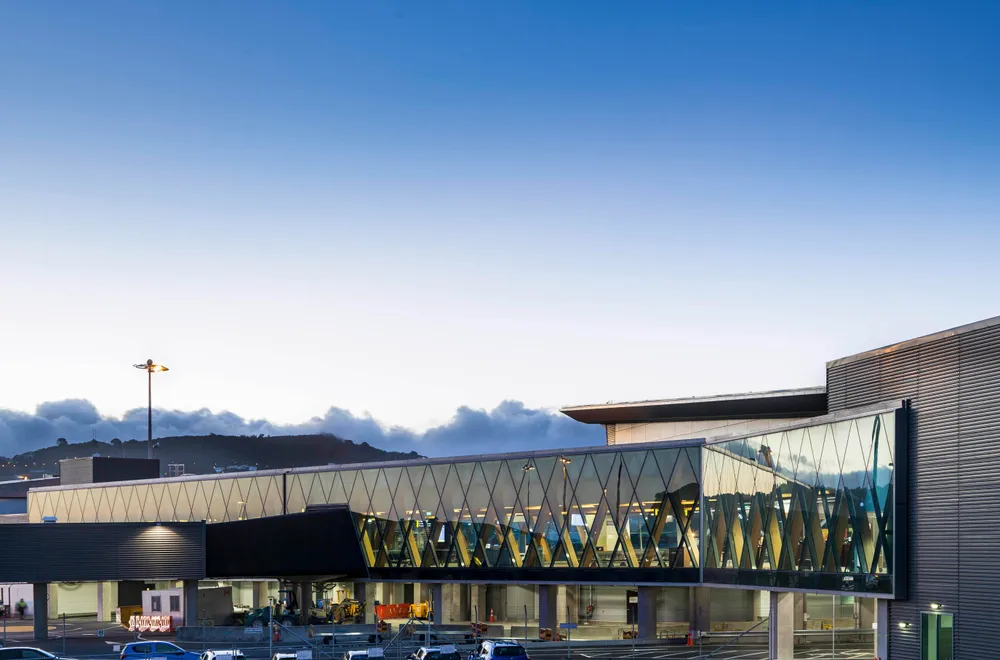
Physical connector
The first major work to the main terminal building since its opening in 1999, the South Terminal expansion is a critically important project – providing a physical connection between the main terminal lounge and the South-West Pier Gate Lounge and South Pier.
The project comprises a 3.5 structural bay main terminal building extension to create additional lounge and operational space, a widening of the existing South-West Pier link to facilitate a single AVSEC screening position and airside boundary and a widening of access to the South Pier regional airline gates.
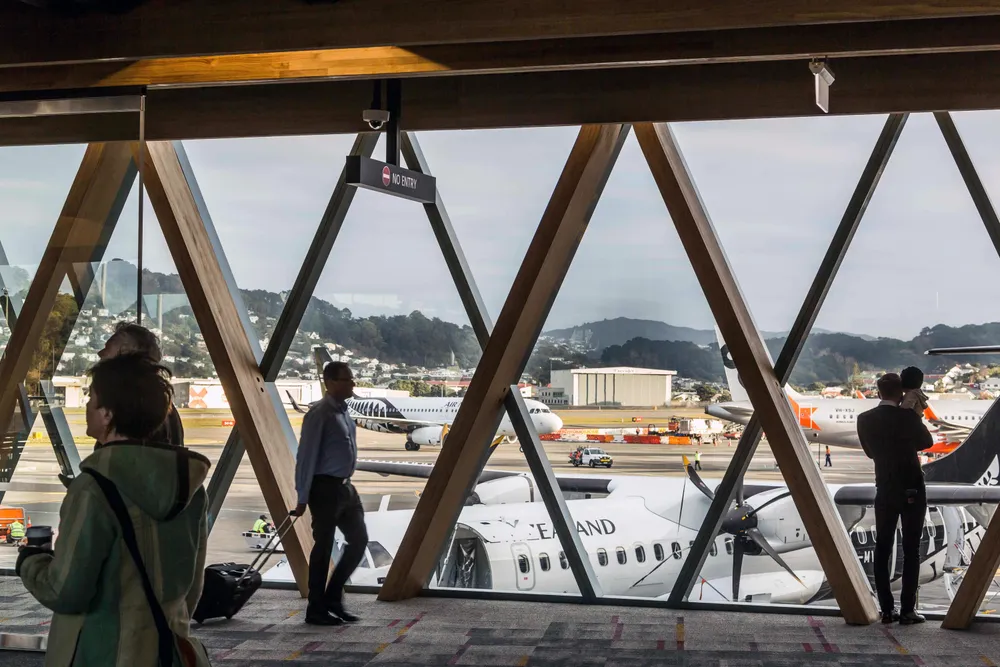
Glue laminated structural timber frames were chosen for their inherent sustainability benefits, and timber has been used throughout to add a sense of warmth as a counter to the increasingly clinical global aviation environments.
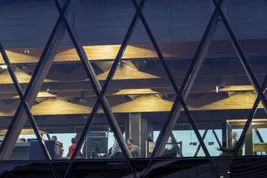
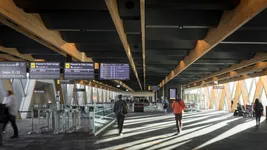
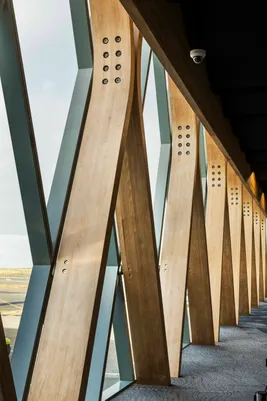
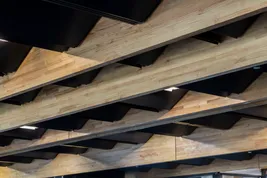
Natural light, efficient movement
By relocating two air handling towers to the upper mezzanine floor, the design team were able to create an uninterrupted floor plate. Rare in many airport terminals this provides dual sources of natural light, greater visibility and connectivity for passengers.
In addition, a reconfiguration of the operational facilities within the south end of the terminal, including a refinement of the security screening area has resulted in a terminal with highly efficient passenger movements.
