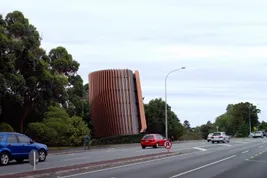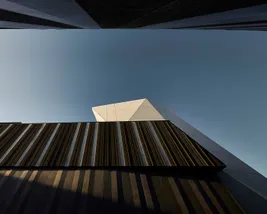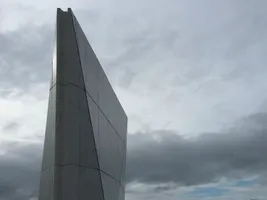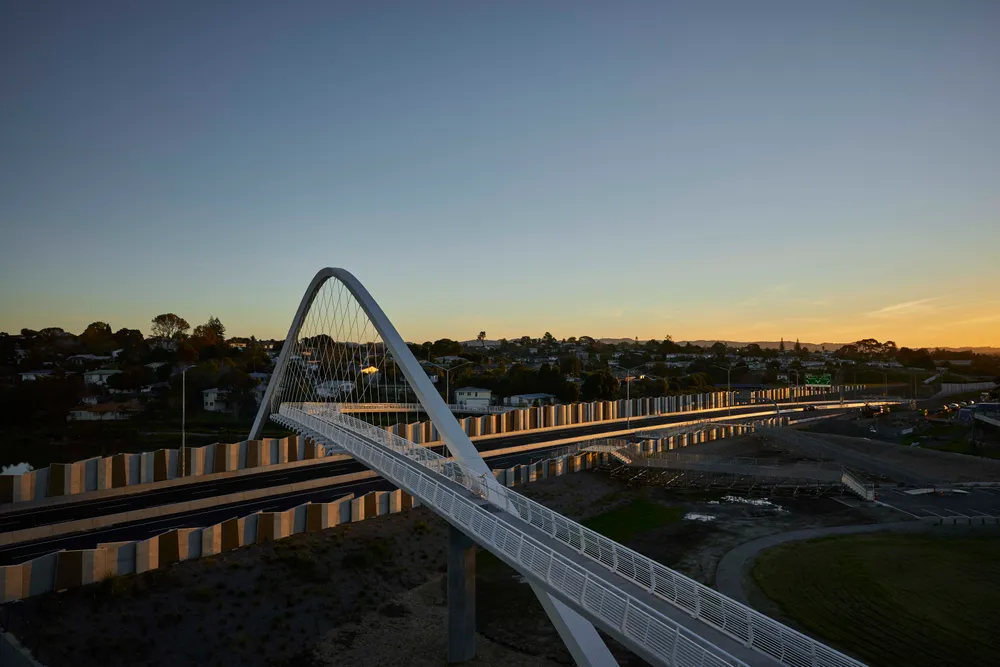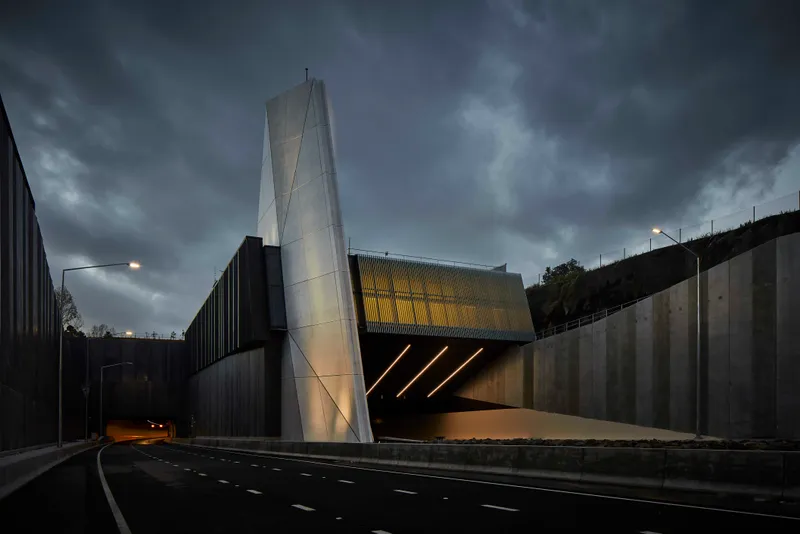
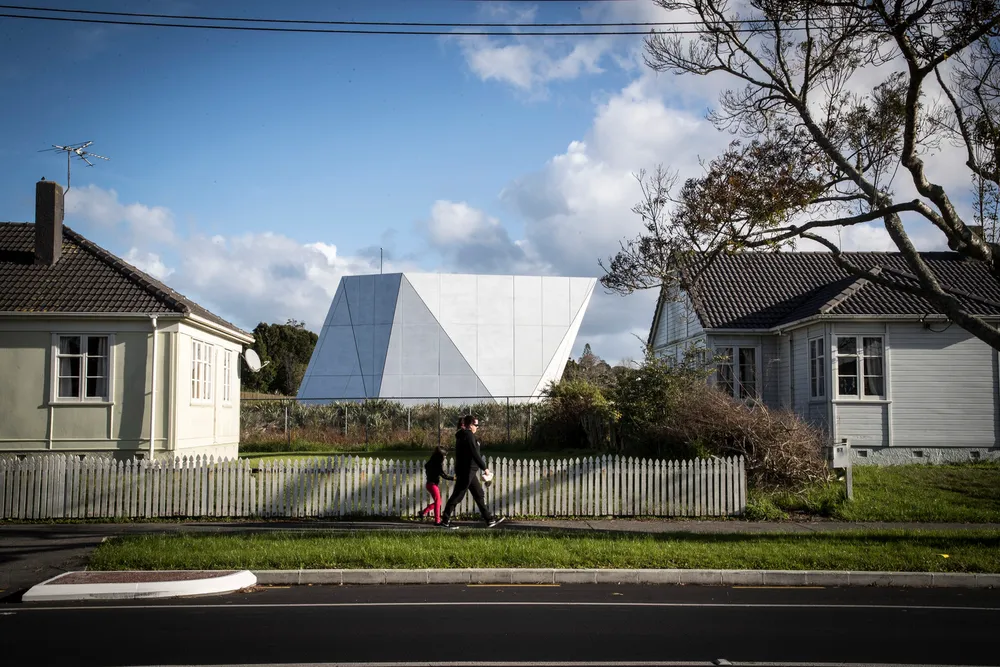
Earning a social license
In a six-year process that involved more than 10,000 people, our focus was on working with those we understood to be ‘the true experts’: the local community. We worked hard to gain the trust of the Waterview community, listening to understand their hopes and concerns and putting these at the centre of the design process.
A major focus was preserving history, drawing out stories from the public and discovering cultural connections and geological ties to inform our design thinking. Together we identified the neighbourhood values of preservation, enrichment and personality, and found ways to align these to the built environment.
We discussed plans and ideas step by step at fortnightly design sessions with community representatives. The team created green spaces, walking tracks, children’s playgrounds, and a network of paths for bikes and pedestrians. Initially its harshest critics, the Waterview community would eventually become the project’s strongest supporters.
Warren and Mahoney made the community the client. They didn’t just design a motorway, they designed something that would knit our community back together.
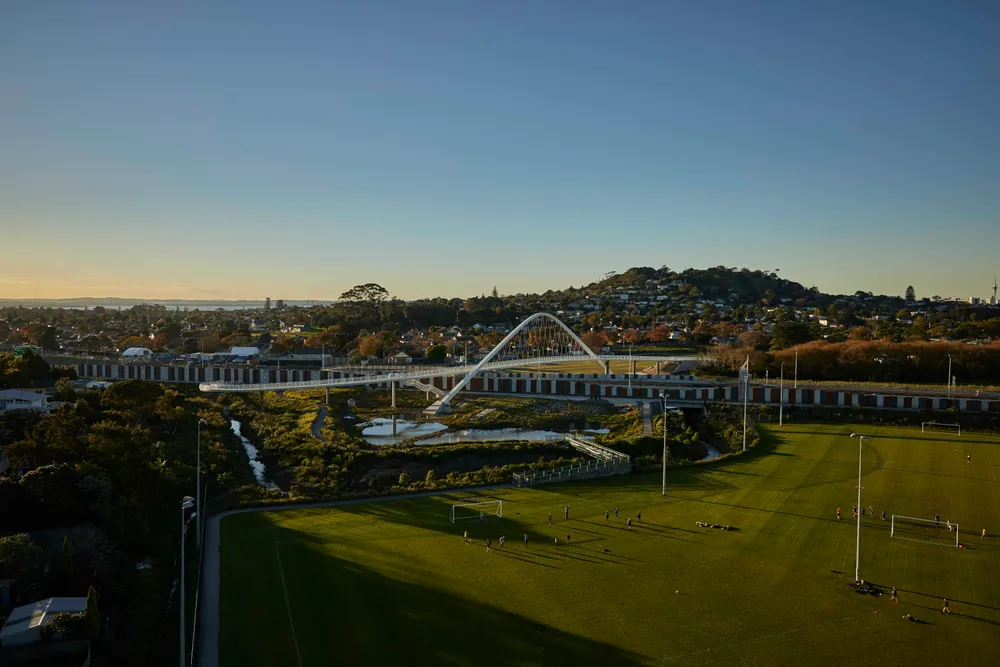
Pedestrian connection
Motorways divide community. To get around this, the traditional planning response has been a large and dominant vehicle overpass. These often create dark and unsafe spaces underneath. As a pedestrian footbridge, the structure was able to take on a lightweight, sculptural design – becoming a source of community identity and pride.
The aim of the design was to create a very simple yet beautiful trajectory, with the deck curving three dimensionally through space. The deck, in turn, is supported by a simple but sculpted arch over the highway.
The alignment of the bridge is predicated on the relatively tight site constraints of Hendon Park at the north and the neighbouring Oakley Creek and its catchment on the southern edge of the highway.
The simple geometry of the plan is projected up to form a theoretical surface and a constant 7% ramp slope is inscribed onto the surface. This geometrical definition standardises the components required to form the deck while still allowing for a complex and sinuously curved bridge.

Markers in the landscape
At the centre of the $1.4 billion project are two 2.5 kilometre parallel underground tunnels. The design looked to celebrate the entrance to these tunnels as significant markers in the landscape or “Pou” staked into the ground. Though different in size and scale, the sculptural qualities and form follow a single-family suite while still maintaining an elegant and slender appearance.
Functionally, the Pou structures house the ventilation stack for the southern portal and the egress stairs to the northern portal.
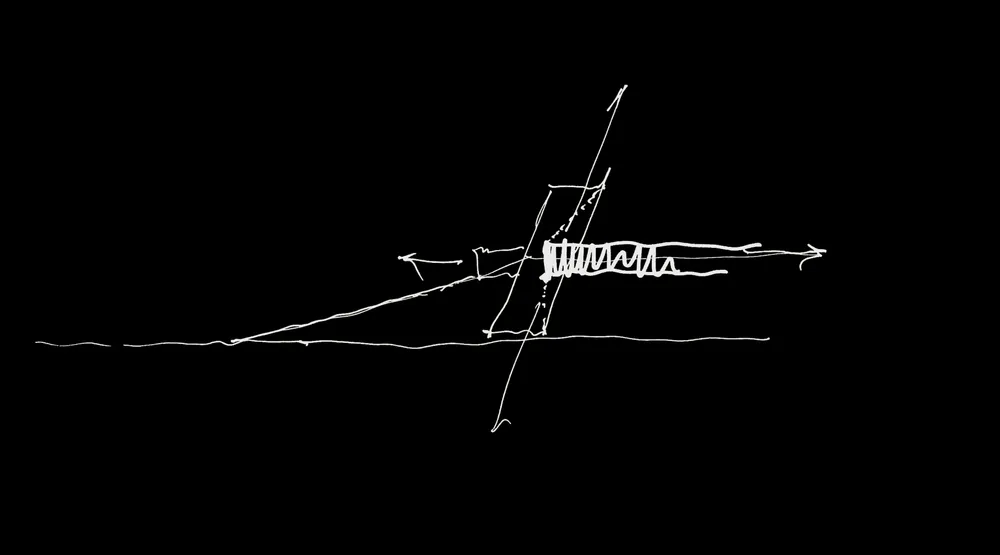
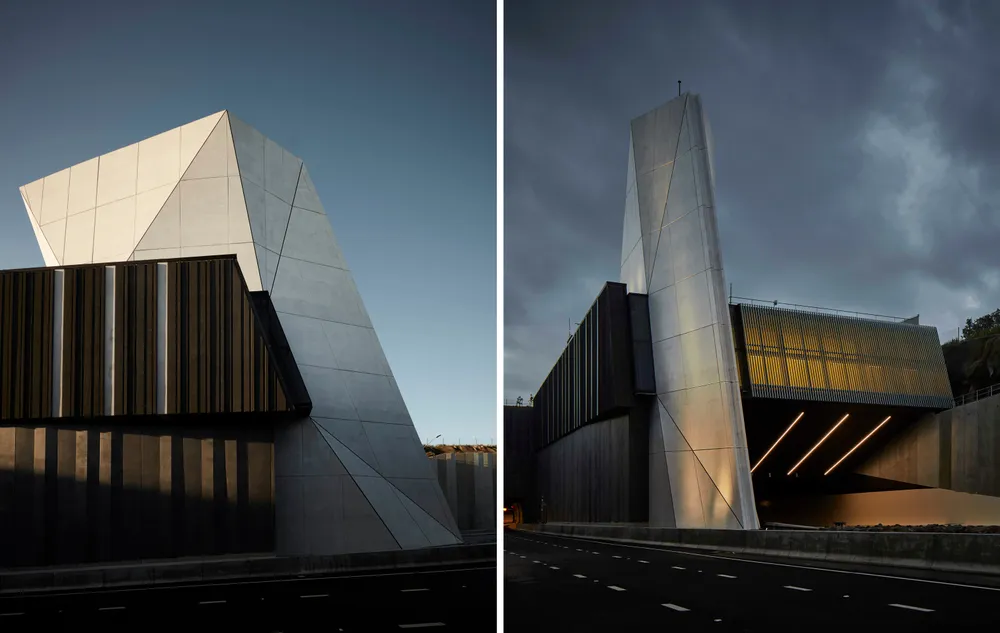
Waterview Connection powerfully redefines what infrastructure can be, with the application of thoughtful architecture and public design principles.
