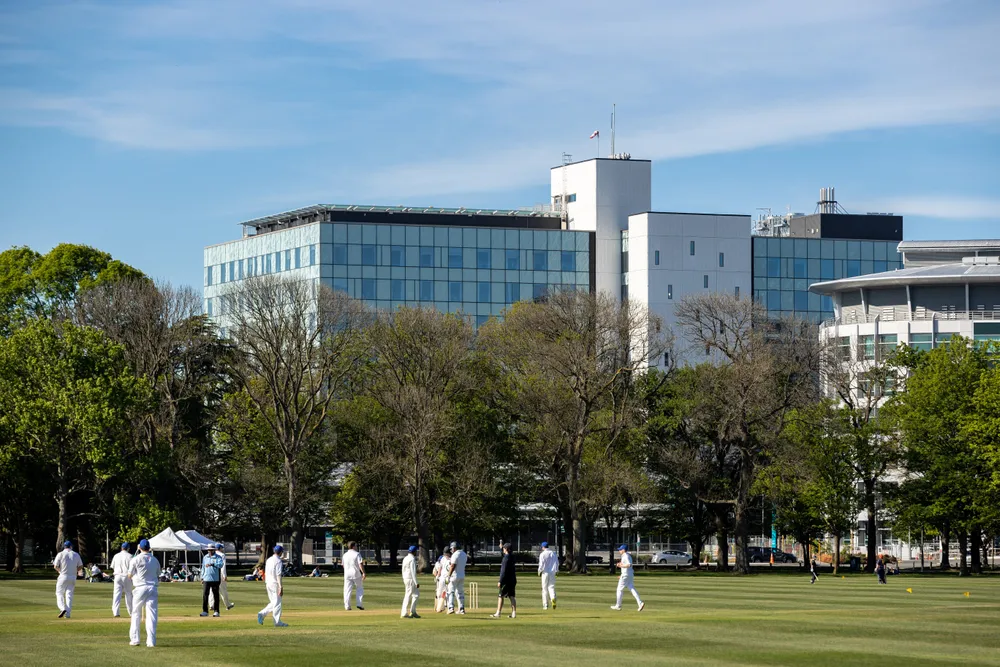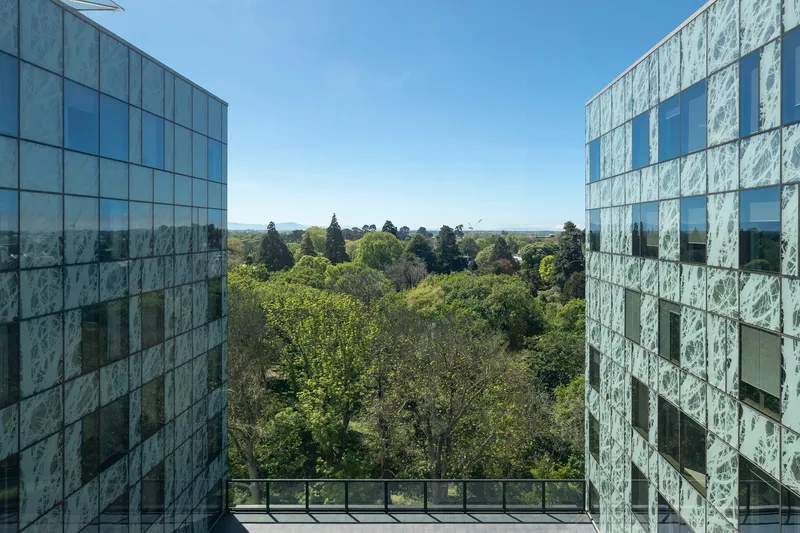
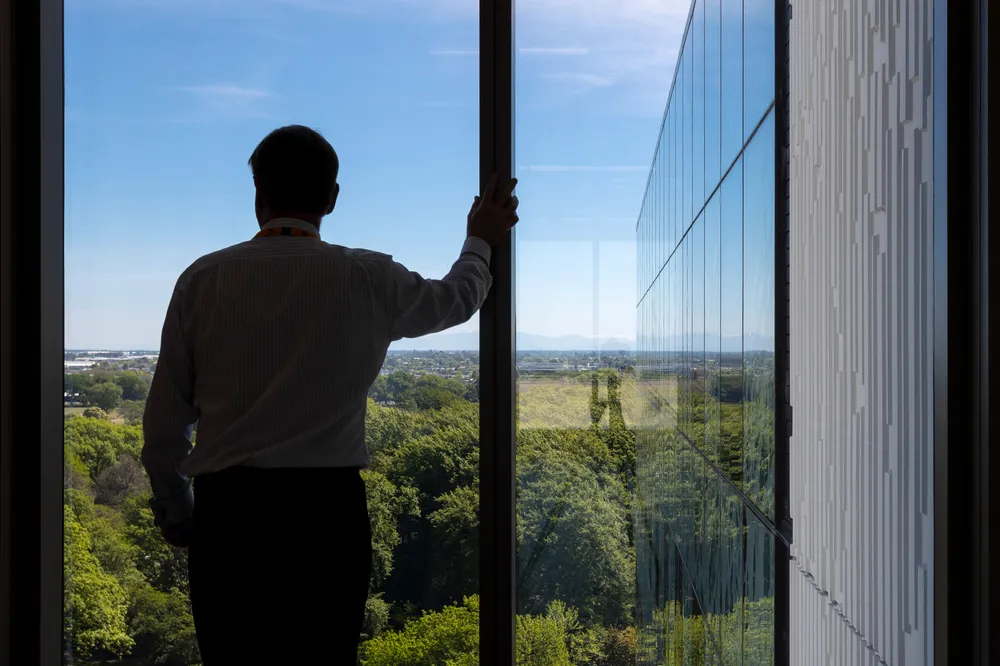
Recovering with nature
Located between the Botanic Gardens and the iconic Hagley Park, the site presented a unique opportunity to harness a connection to the natural world. The design challenge was to make the most of this natural amenity for patients and staff while still creating a fit for purpose, efficient and high-performing building.
Too much untreated glass and the building would overheat; not enough glass and the benefits for natural daylight and the views to nature would be lost. After extensive daylight and solar gain modelling, a glazing solution of 50% coverage at full height was chosen for the wards. Full height glazing isn’t common in hospital environments because equipment requires wall space. But by opting for a standardised 1m grid, the design provides flexible ward layouts, while importantly providing views downwards to the parks below from bed level.
As a result, the new facilities, in particular patient bedrooms, feature innovative planning, outstanding views and natural light, all of which contribute to patient recovery and a supportive working environment. Future clinical service needs are also incorporated with modular planning supporting adaptability, as well an expansion allowance for a future 160-bed ward tower.
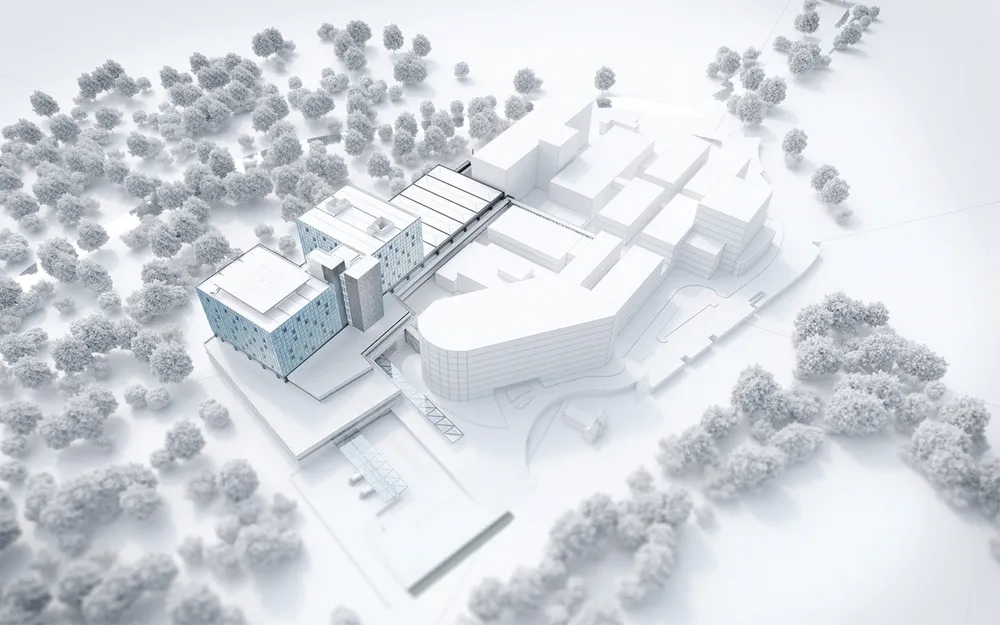
Low opex design
Reducing operating expense from energy usage, cleaning, and maintenance was a critical design driver. Glass was chosen as the predominant facade material for its ability to be easily maintained – having an inert and cleanable surface – it is also lightweight, a desirable characteristic given the required seismic resilience. Solar gain is mitigated by the application of a ceramic fritting. Designed to mirror the surrounding natural environment, the result is a significant reduction in energy use achieved at a low capital cost.
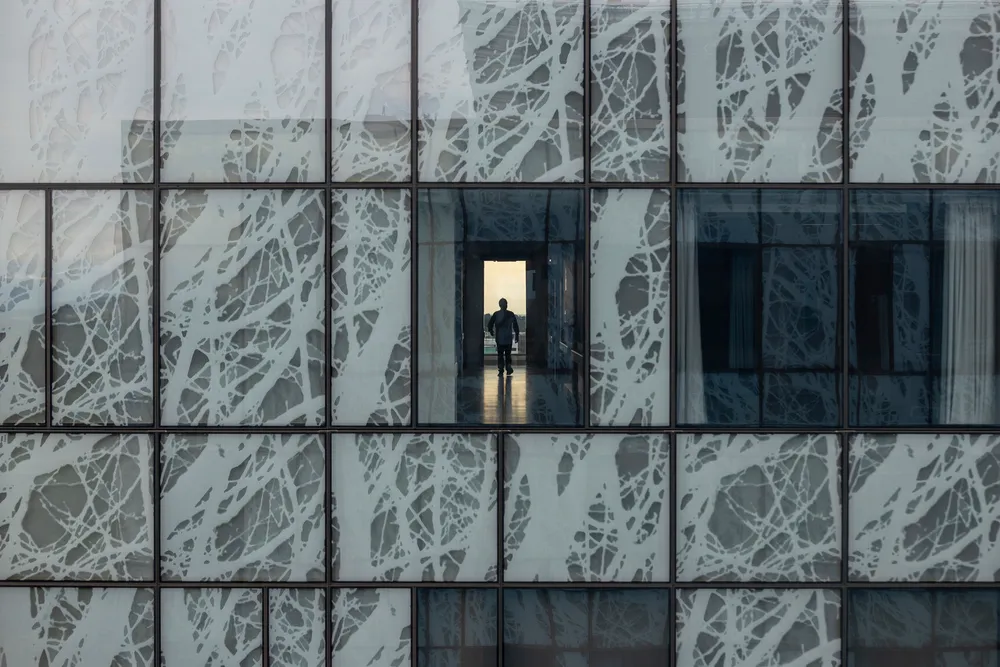
Natural timber has been used throughout the interior, creating a feeling of calm at times when anxiety can be high.
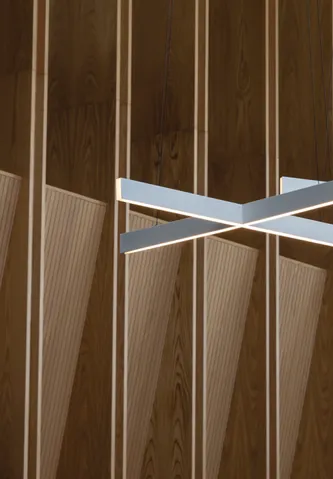
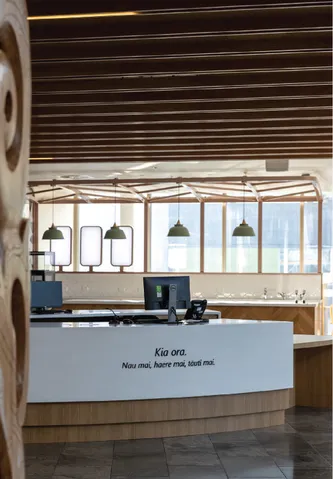
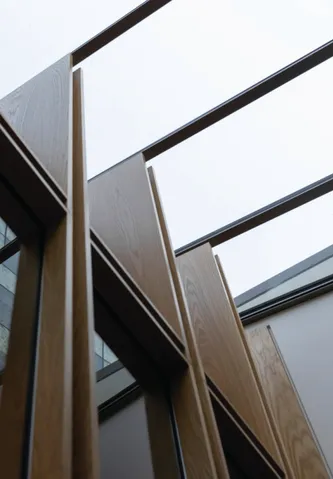
Fit for purpose
The building's structure includes 129 base-isolators and achieves Importance Level 4 standard. This means it will remain fully operational and able to provide acute clinical services immediately post-disaster and can be self-sufficient for three days after a major event. It houses 12 new operating theatres and procedure rooms (allowing an additional 6,000 surgeries a year); 413 in-patient beds; expanded emergency and radiology departments, a state-of-the-art intensive care unit, a specialised oncology unit, paediatric wards, a haematology ward and a rooftop helipad that will significantly reduce transit times for patients.
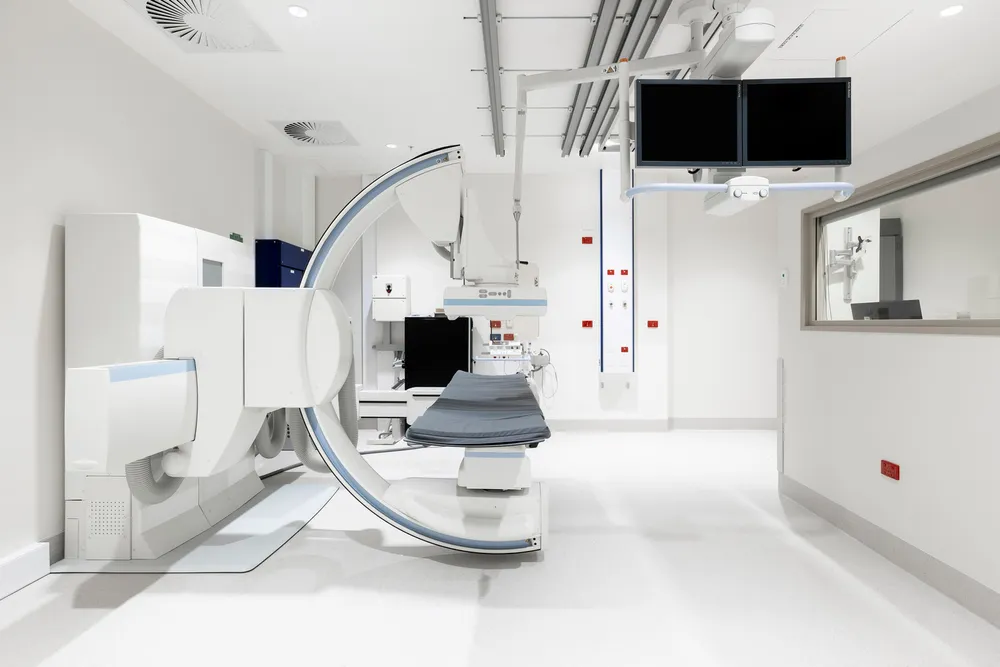
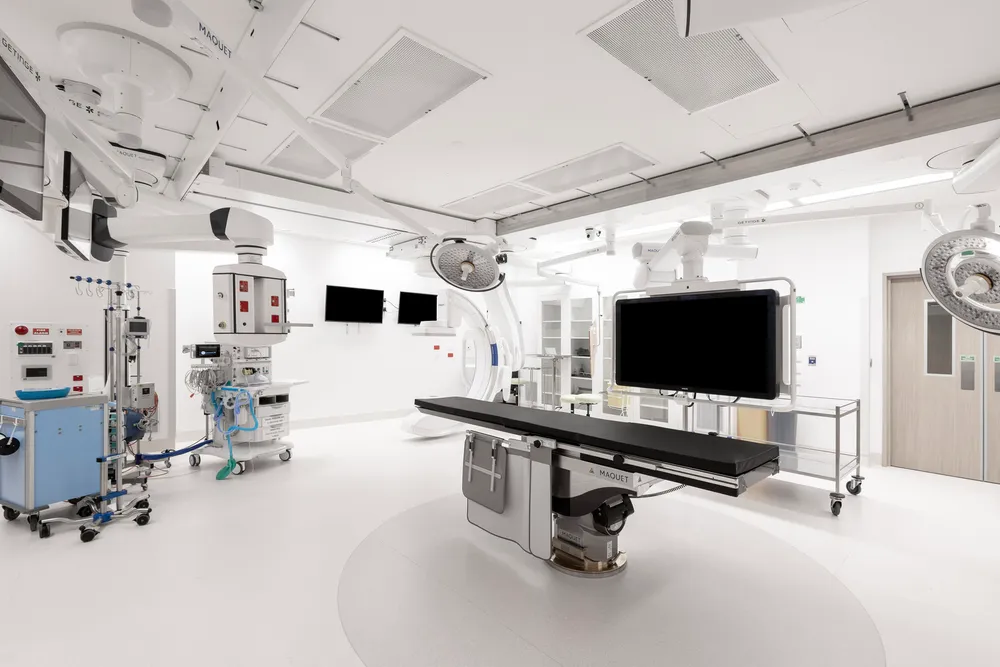
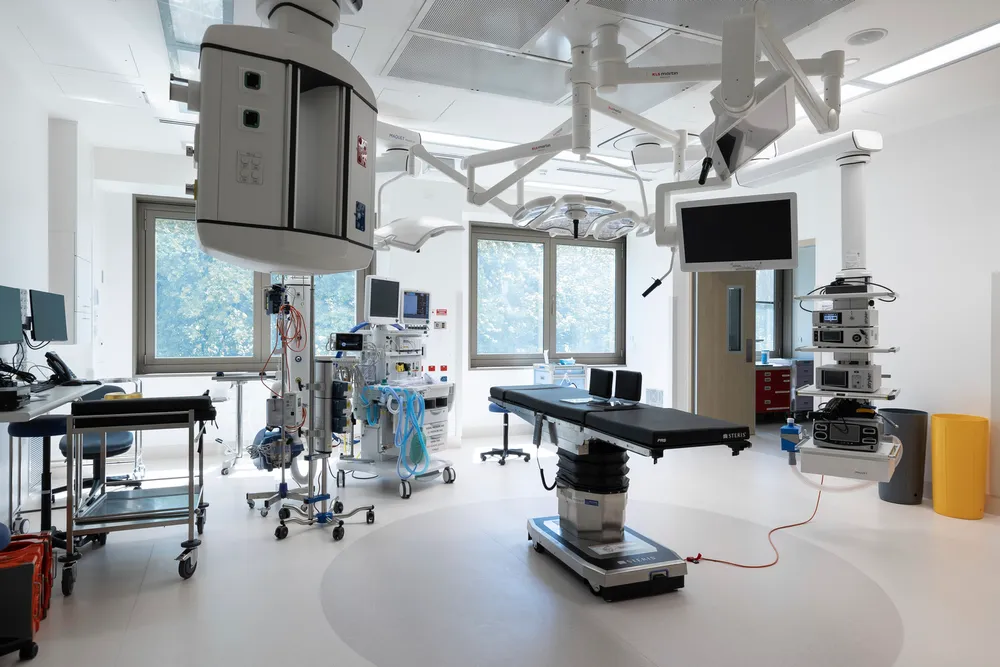
The new Acute Services building reinvents the notion of a hospital space. Gone are disorientating corridors and inwardly focused rooms - here, the hallways are wide and generously connected to views across Hagley Park, and patient beds are oriented towards large picture windows. This sense of light and air enlivens treatment spaces, invigorates work spaces and contributes to this facility’s mission to place wellbeing at its core. Visitor and family areas and a multi-denominational space provide a caring sanctuary at the heart of this resilient and future-proofed new hospital wing.”
