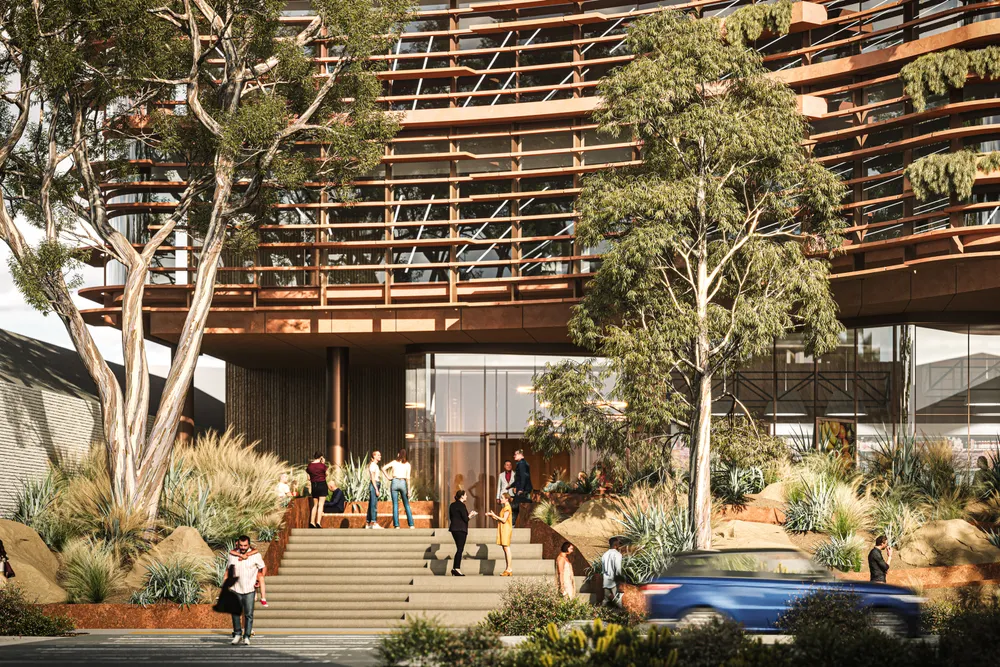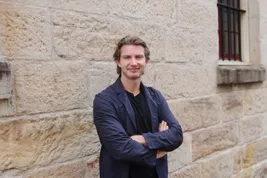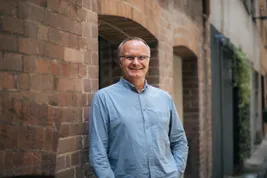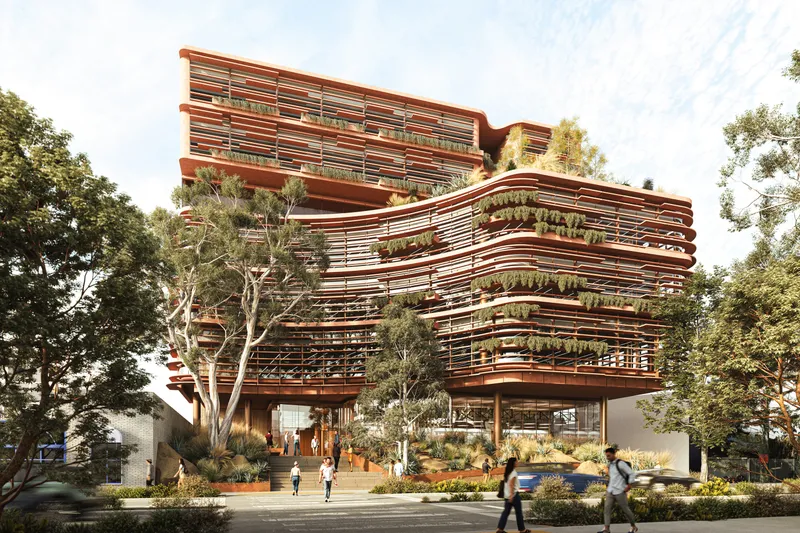
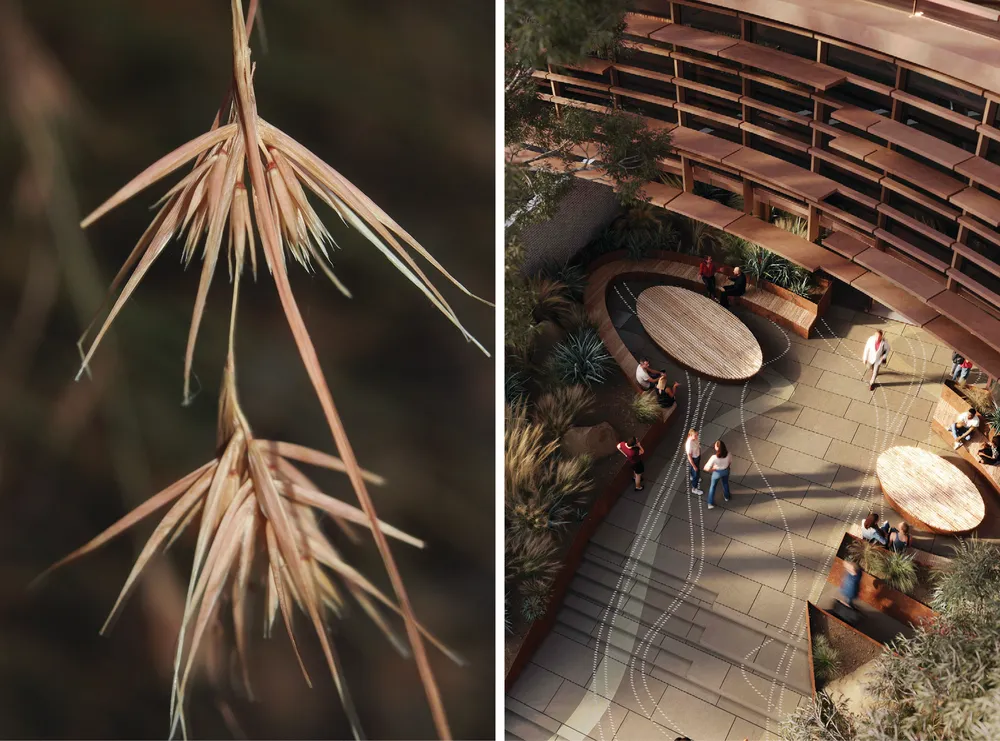
A symbol of wellbeing
Early engagement with Indigenous practitioners has helped to embed Indigenous values and stories into the project, connecting to place and helping to reconnect patients to country. The building takes inspiration from the bamuru (kangaroo grass), with its soft curves and rich colour.
The plant provided sustenance for early communities and was integral in the regeneration of native creeks. The project draws metaphorical inspiration from this power of resurfacing knowledge and identity to create wellbeing. The materiality and composition of the façade utilises natural materials that reference the urban fabric and have been chosen throughout to ensure the building responds to its local context.
Nature and science have been intertwined to harness the healing power of both – facilitating holistic wellbeing.
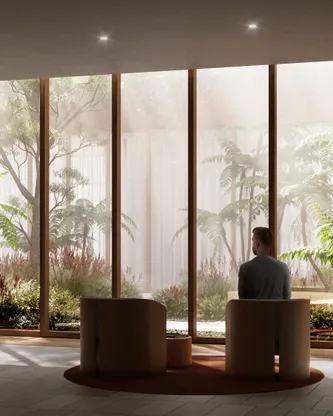
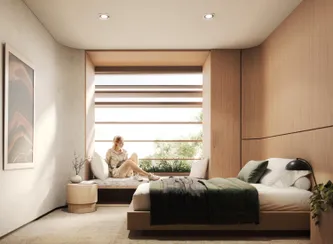
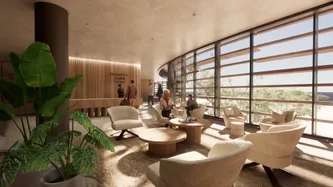
Removing barriers to entry
Creating a sensitive response at the street edge was essential to lower physical and psychological barriers to entry. The building is lifted up above the street to create an inviting and activated ground plane and a respite landscaped zone at the entrance. The ‘bite’ in the floorplate provides the opportunity for relief to the adjacent development and a clear arrival marker to the main entrance – welcoming people into the facility.
Global exemplar for healthcare
Recognised with a WAFX Award and WAF Award for Future Projects – Health at the 2023 World Architecture Awards, this is a testament to Alexandria Health Centre's progressive and forward-thinking design, illustrating how we can create spaces that not only cater to the functional needs of a health facility, but also promote healing, hope, and community.
Transition spaces have been deliberately treated with soft edges, greenery, intuitive wayfinding, and clear sightlines to reduce anxiety in moments of high stress.
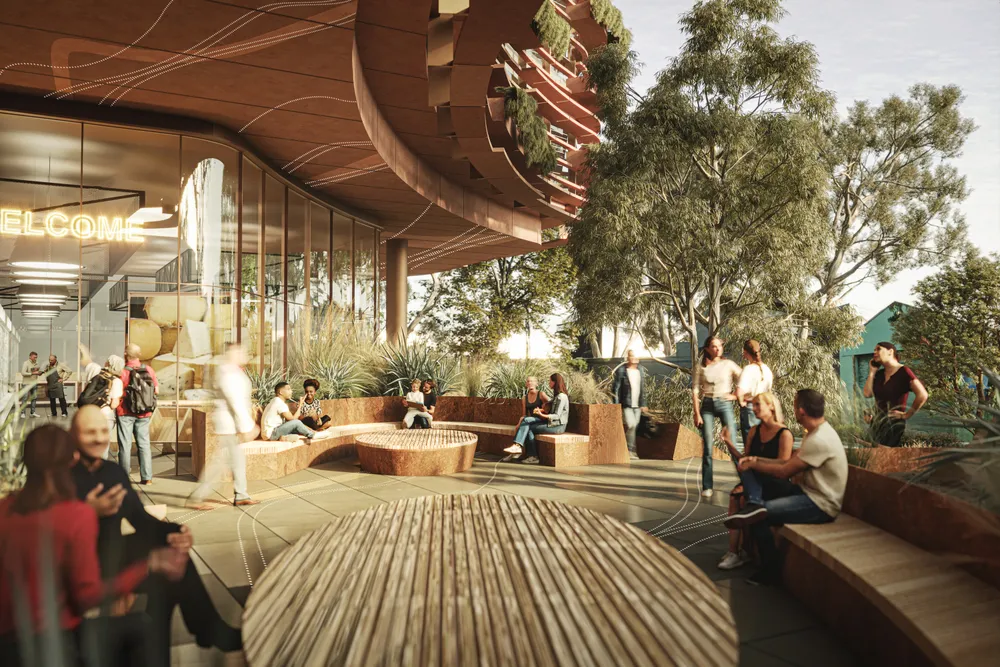
Creating a softer edge
Access for pedestrians from the street is via a forecourt garden and undercroft, which incorporates stairs and ramp to entry level, approximately two metres above grade. Space has been allocated for a welcome/meeting place supporting opportunities for community engagement and informal interactions for consumers away from the clinical settings. In addition, it provides a safe prospect over the garden and a buffer to the street.
