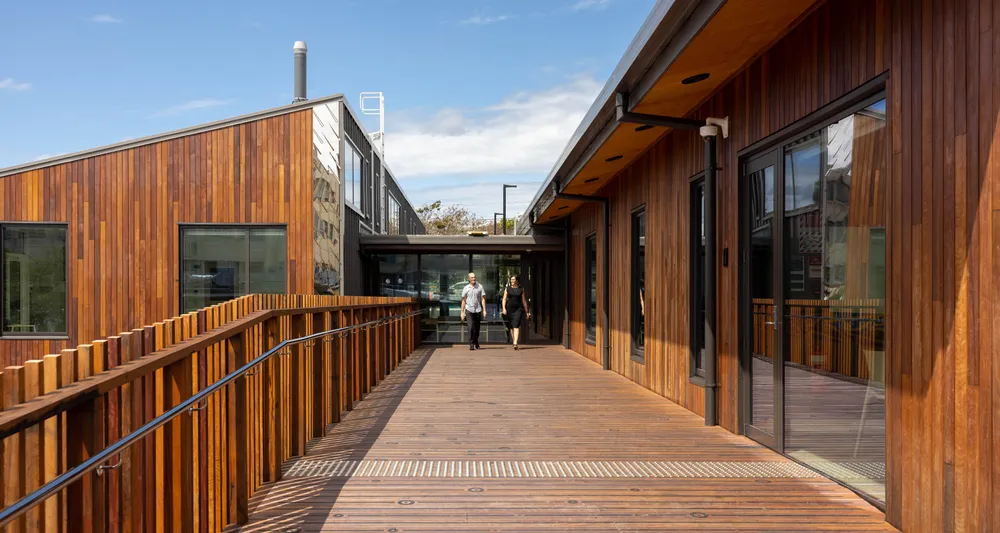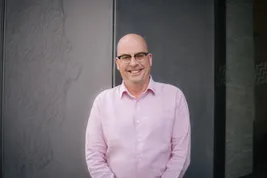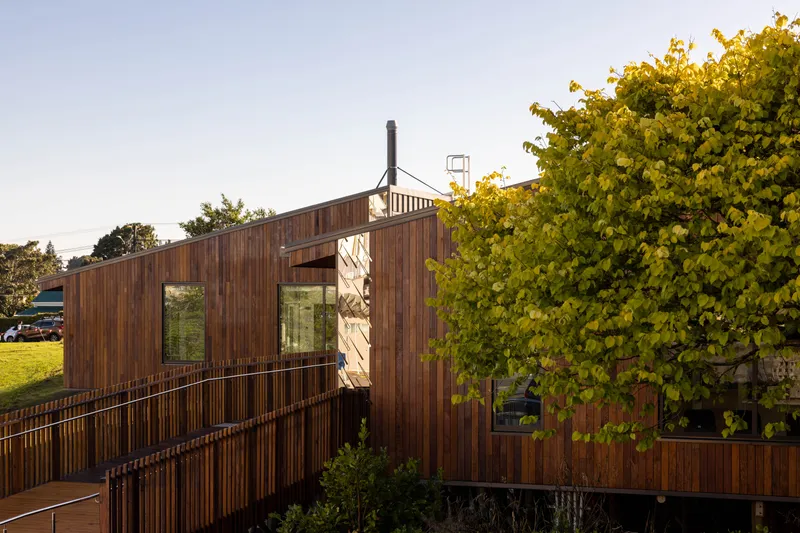
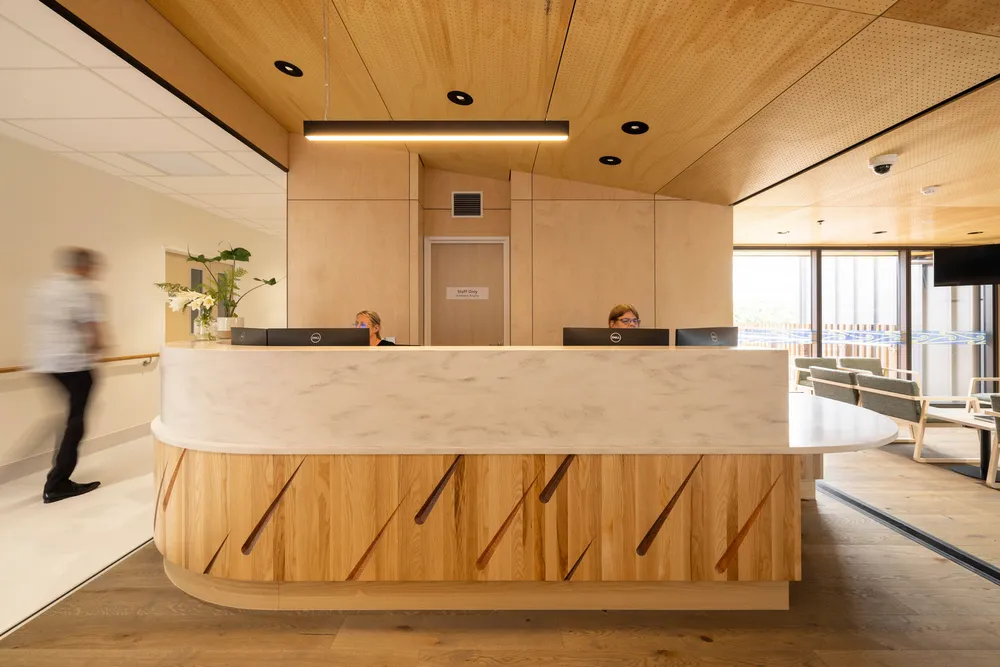
Sustainable design was a key factor from the outset. To achieve zero energy certification, the building form and orientation was driven by passive design principles. A high-performance airtight envelope, advanced building tuning and mechanical systems operate primarily in passive mode, while roof-mounted photovoltaics generate surplus energy eliminating fossil fuel reliance.
The use of local and reclaimed timber has led to extraordinary carbon outcomes. After accounting for carbon-sequestering materials, the building has a net upfront embodied carbon of -126 kg Co2e/m². This is a globally significant, ‘first of its kind’, and one of the first worldwide to achieve net negative carbon impact.
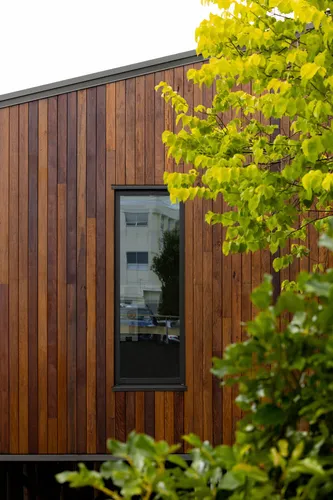
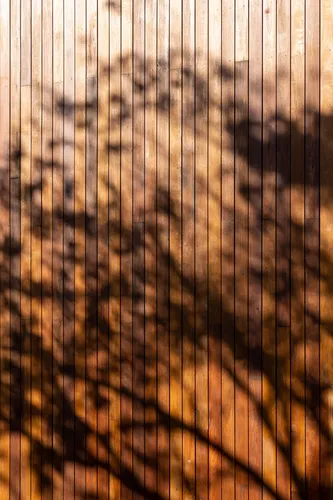
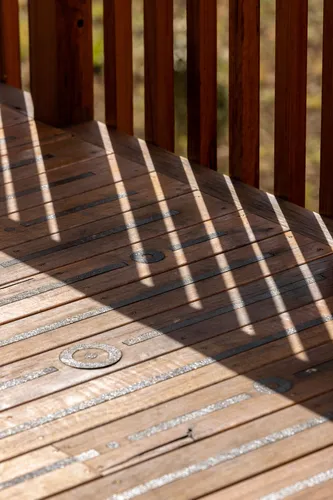
Extensive stakeholder engagement was undertaken with clinical and non-clinical facility users. Key considerations included clinical observation, optimal workflows, co-adjacencies, security, and infection control measures. The resulting single-level design provides clear accessible routes and prioritises the safety and inclusion of all.
Planning reflects a shift towards a flexible, patient-centered model of care. Open treatment bays provide day-to-day and long-term adaptability, while solid separations improve infection control. The design includes a negative pressure isolation room and self-care room enabling after-hours treatment.
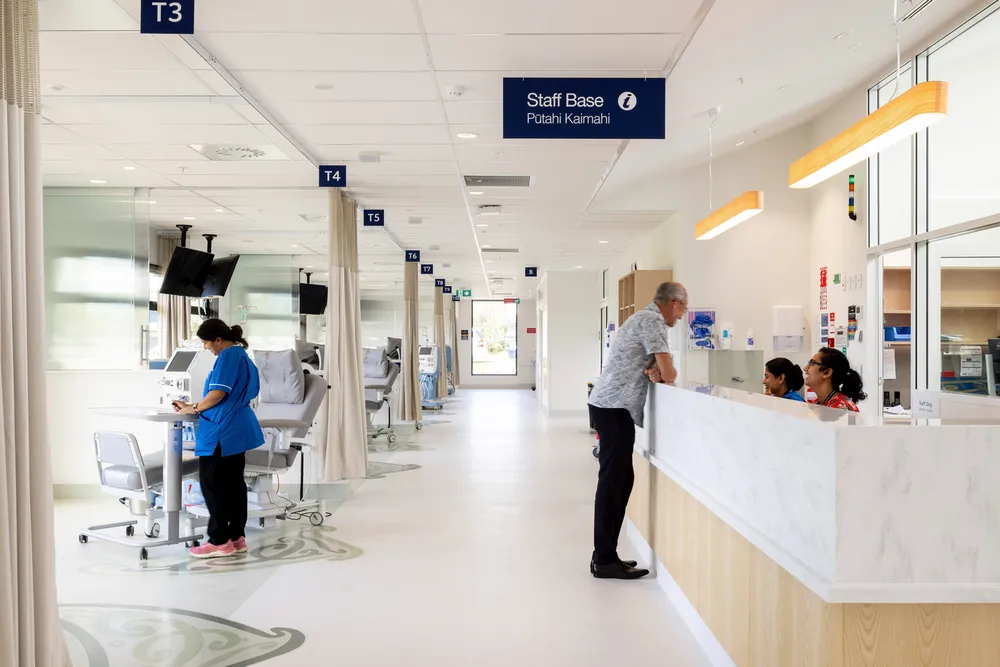
Designed to feel more like a clinic than a hospital, Te Huhi Rāupo creates an optimal environment for patient wellbeing and recovery. Natural daylight, quality natural materials and operable windows offer a sense of lightness, hope, relaxation, and access to nature. Privacy and acoustic performance have been carefully considered to ensure a quiet and comfortable space.
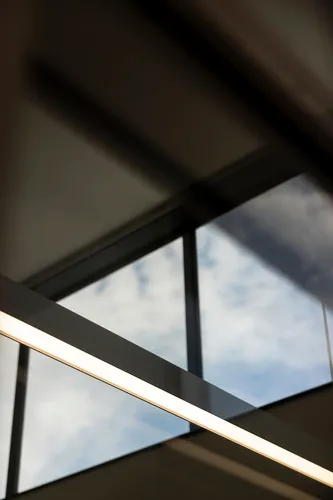
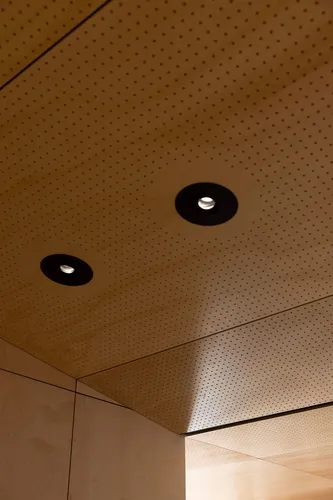
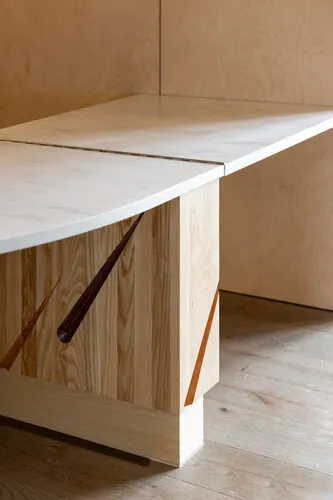
The unexpected outcome of this new unit it is that it seems to have intrinsically created a happier and more positive atmosphere for both staff and patients. It’s a combination of the space, the light, the fact that it was designed for patient comfort and meets dialysis specific requirements – none of which we had before.
