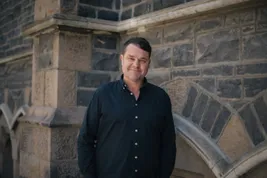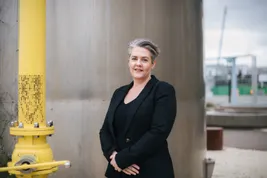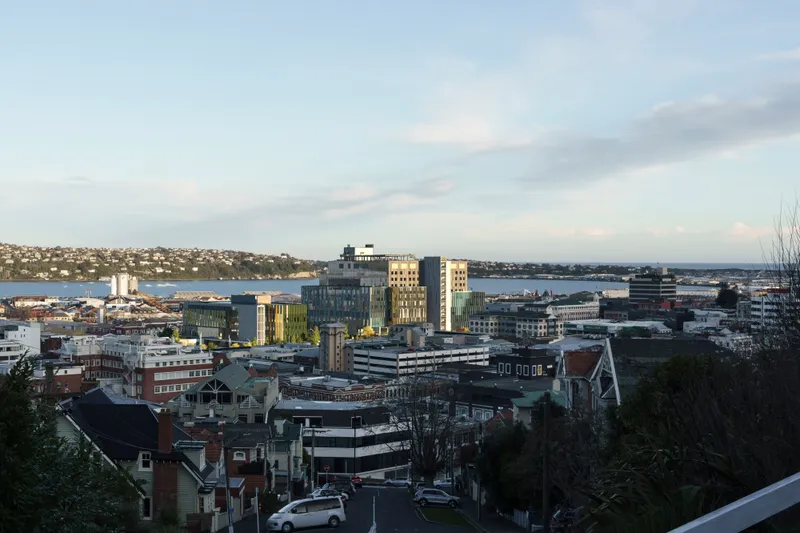
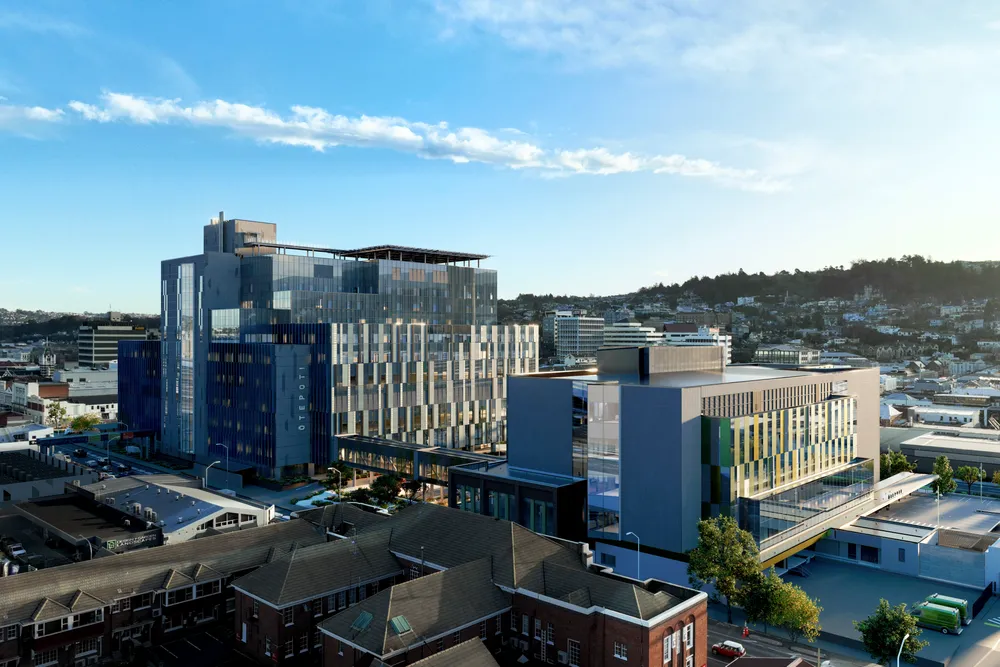
Creating a human scale
The scale and complexity of creating a new hospital building over two city blocks requires a thoughtful massing strategy. The design places the bulk and height at the centre of the site, away from the boundaries to consider its effect on the smaller scaled neighbours.
Setting the building back creates new opportunities for the community to interact, engage and be welcomed. This allows space for extensive landscaping and generous pedestrian zones to create a permeable and threshold-free identity.
The floorplates are necessarily deep, so a central open courtyard is provided to ensure that daylight reaches deep into the floorplates.
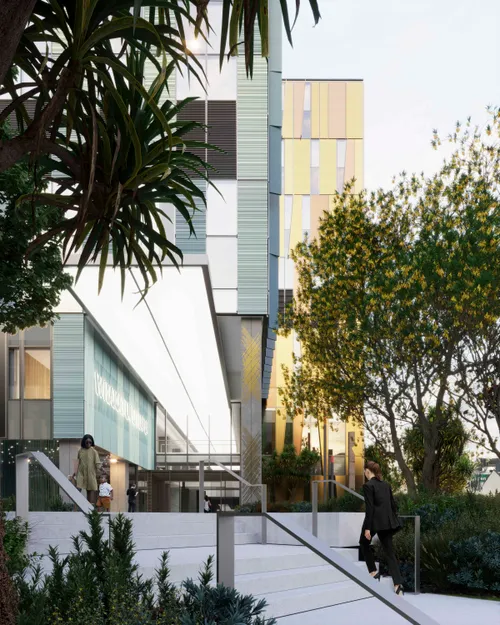
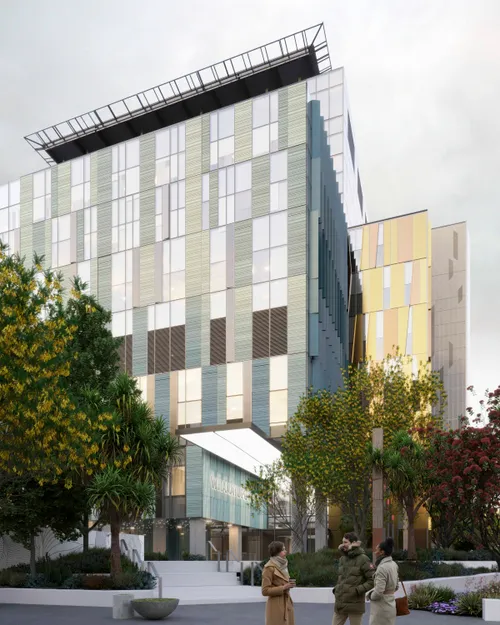
Open, accessible, inclusive
Creating an open, accessible and inclusive environment is a key design objective. To achieve this, the design removes barriers to entry while providing the necessary levels of protection and ‘welcome’ at each entry point. Tactile, natural materials and careful landscaping and lighting are deployed at points of ‘first contact’ to provide beautiful and humane experiences.
The new Dunedin Hospital is a top priority for the Government. It will transform healthcare in the region, improving health outcomes for New Zealanders, and deliver many economic benefits.
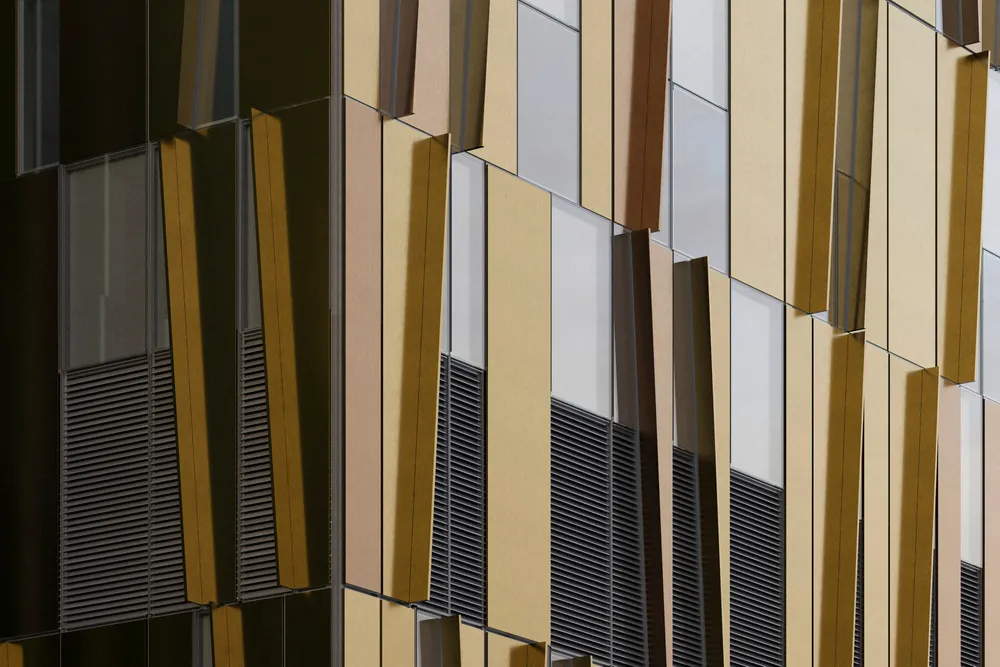
Accuracy from the outset
A project of this scale requires a highly collaborative and coordinated team. Warren and Mahoney are project BIM managers. Our digital infrastructure, including dedicated servers and automation machines, allow us to federate the 25 design models on a daily basis, capturing the work carried out in that day and allowing the design team to respond, collaborate and coordinate like never before. Weekly clash detection, customised weekly and milestone reporting ensures that the design team – including design management, project management and our client, are fed the level of information that each stakeholder needs, when they need it.
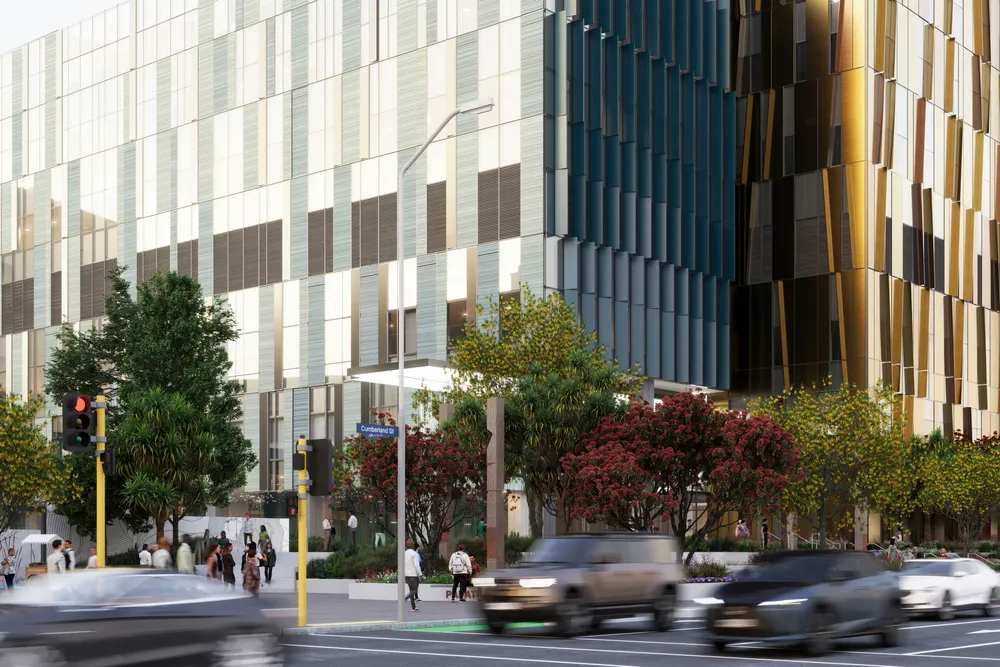
Co-design creative strategies
Warren and Mahoney is leading a groundbreaking co-design process on the Whakatuputupu New Dunedin Hospital project – unprecedented for a project of this scale in New Zealand. This process involved a comprehensive, integrated design process of working with mana whenua (Kāi Tahu) and cultural advisors (Aukaha) to influence the project at all scales and across a broad range of interfaces – including inputs into models of care, sustainability, tikanga and protocol, living presence, and the embedding of meaningful cultural narratives within the architectural response itself.
The process and the relationships formed enabled the development of a comprehensive project framework, which combines mana whenua and clinical values into a comprehensive set of principles to guide the project through its development and operation. This simple document provides clarity and orients the ongoing efforts of the design team. It reflects the presence of mana whenua values and narratives at the highest levels of project governance.
Patient-centred care
Research continues to prove that high-quality built environments, with good access to views, natural light and landscape promote healthy workplaces and wellbeing for both patients and staff. Incorporation of art and a connectedness to nature are integrated throughout the design.
Department relationships have been carefully considered to optimise clinical efficiencies and streamline the patient journey. Future flexibility has also been designed, with opportunities for change and expansion over time to account for changing models of care and service.



