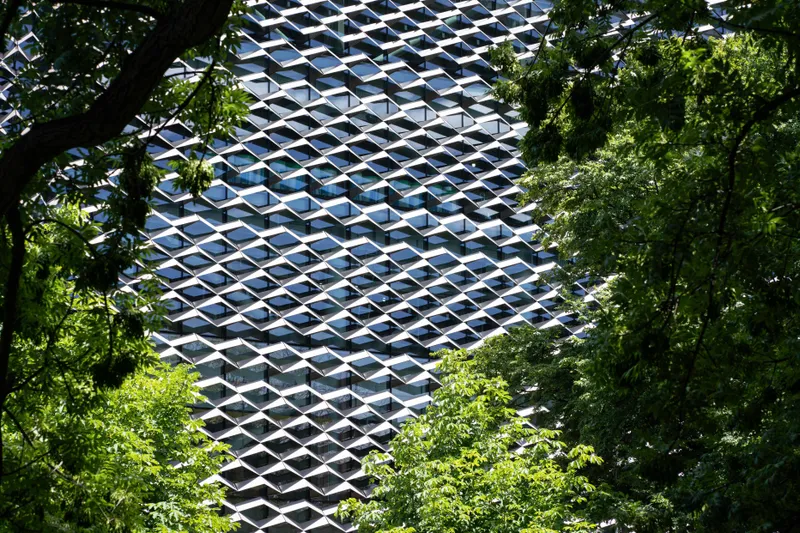
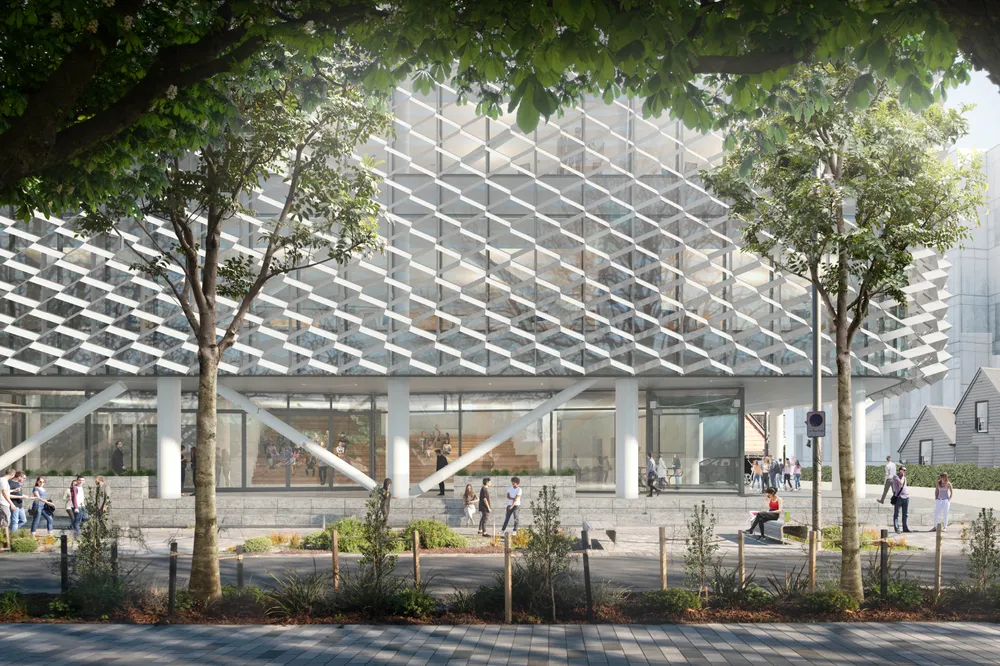
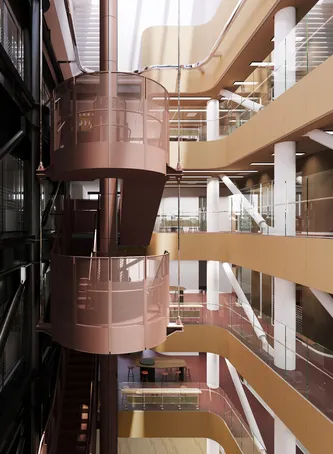
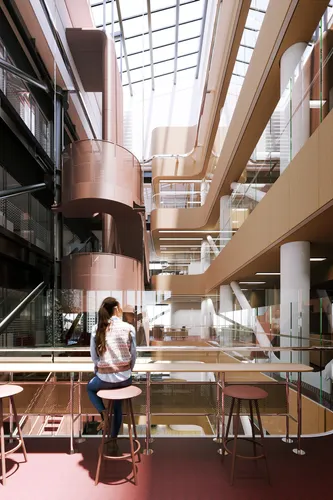
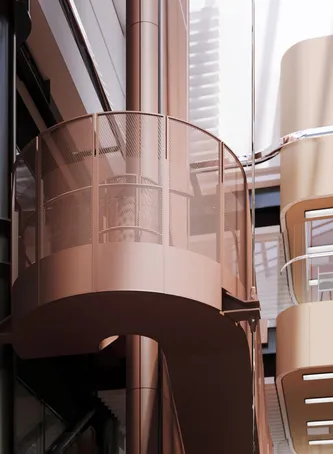
The new building will have four floors of laboratories, clinical research and teaching facilities, an imaging suite, a base for postgraduate nursing studies, and will house the departments of psychological medicine and pathology and biomedical science.
In plan, the building is two blocks arranged around a central atrium. The northern organic form overlooking the river provides space for the more human-centric social, meeting, learning and office functions. The more rigid and engineered southern block provides highly serviced space for the more technical specialised functions. This co-location of similar function allows for efficiency of sharing of functions, simplifying security and optimising the services design.
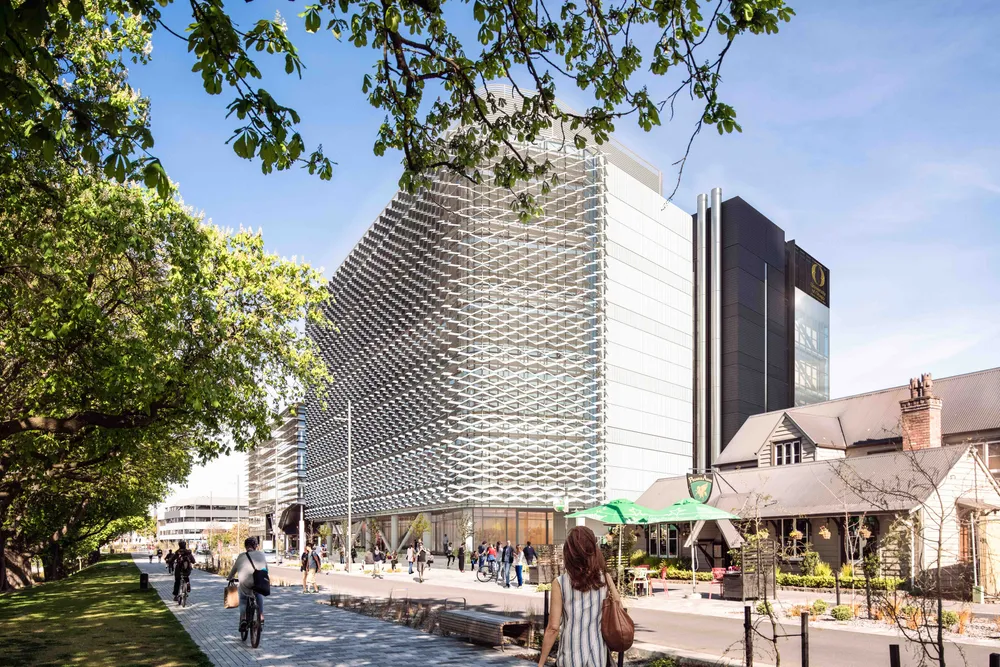
The design has been developed with a strong underlying cultural narrative developed with Ngāi Tahu, with key themes of social wellness and the notion of balance/harmony within our environment. The building is being designed to achieve NZGBC 5 Star and is aligned with the University’s zero carbon strategy.
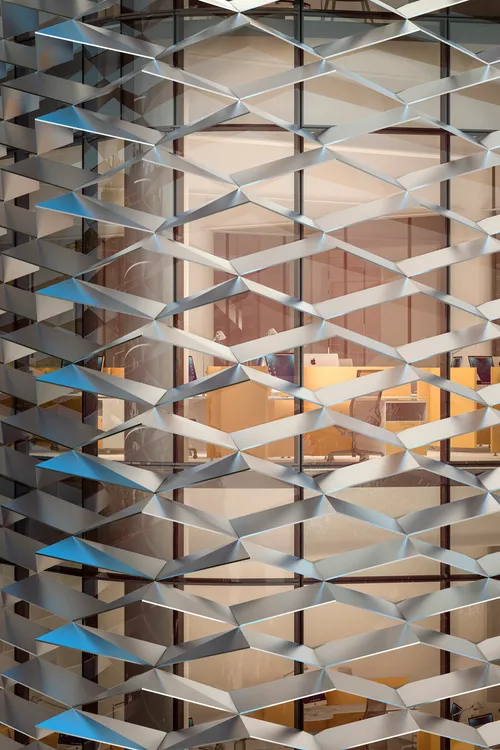
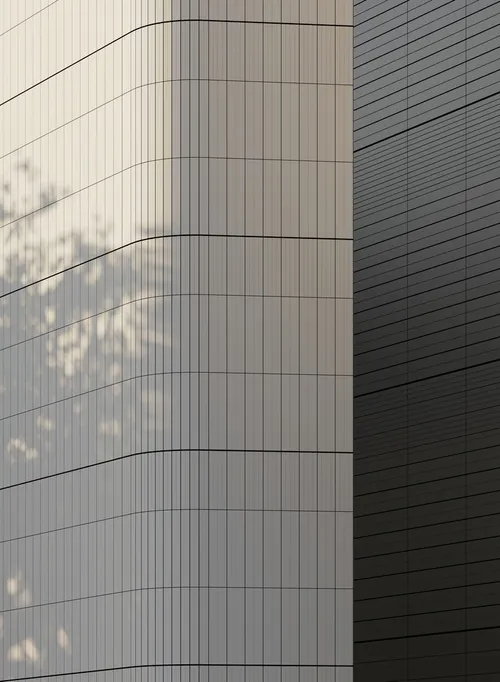
To manage the complexity of the building, our BIM team worked alongside the client, project managers and design team to strategise, align and communicate a new design methodology. The approach minimised performance specifications and provisional sums, specifying more elements than standard.
The result was the review and resolution of over 100,000 coordination issues, tracked through to completion and a tender package that was noted by the contractor market as the most robust and coordinated they had seen, a step change in the industry.
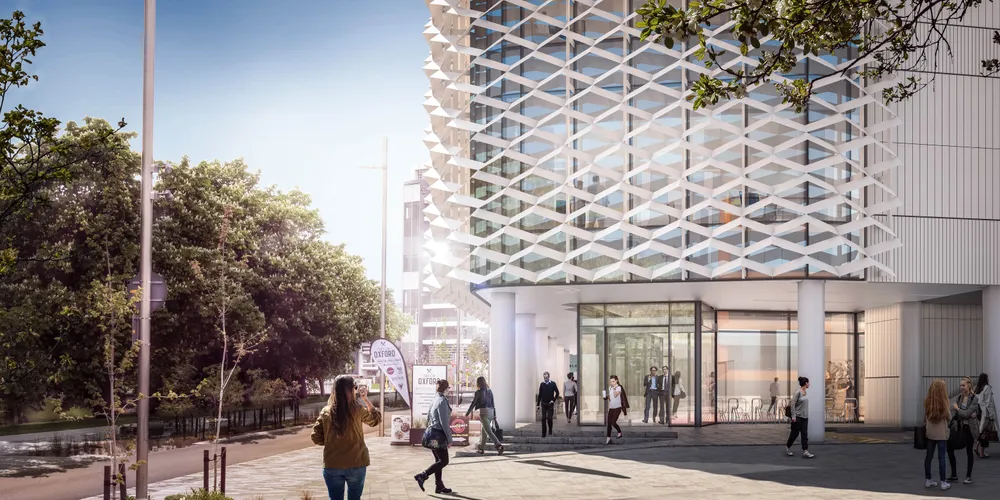
This project will enable the growth of our world-class health science research and education programmes happening on our Christchurch campus.





