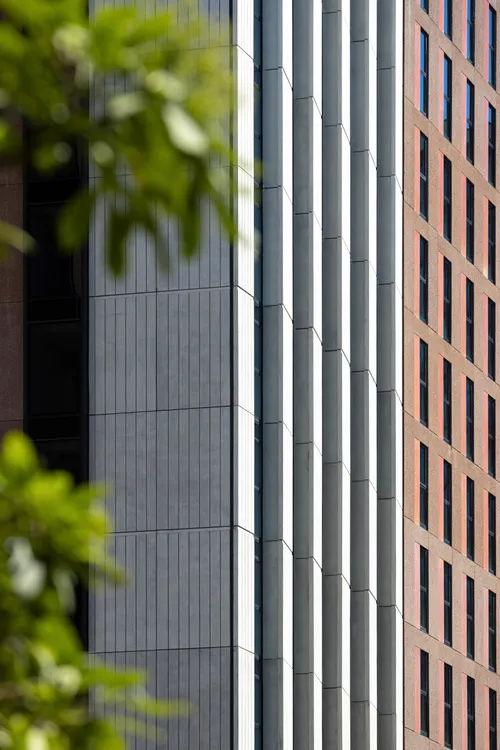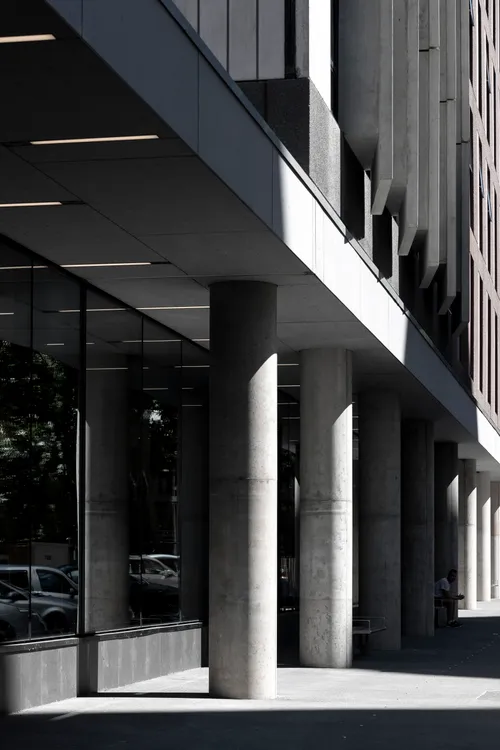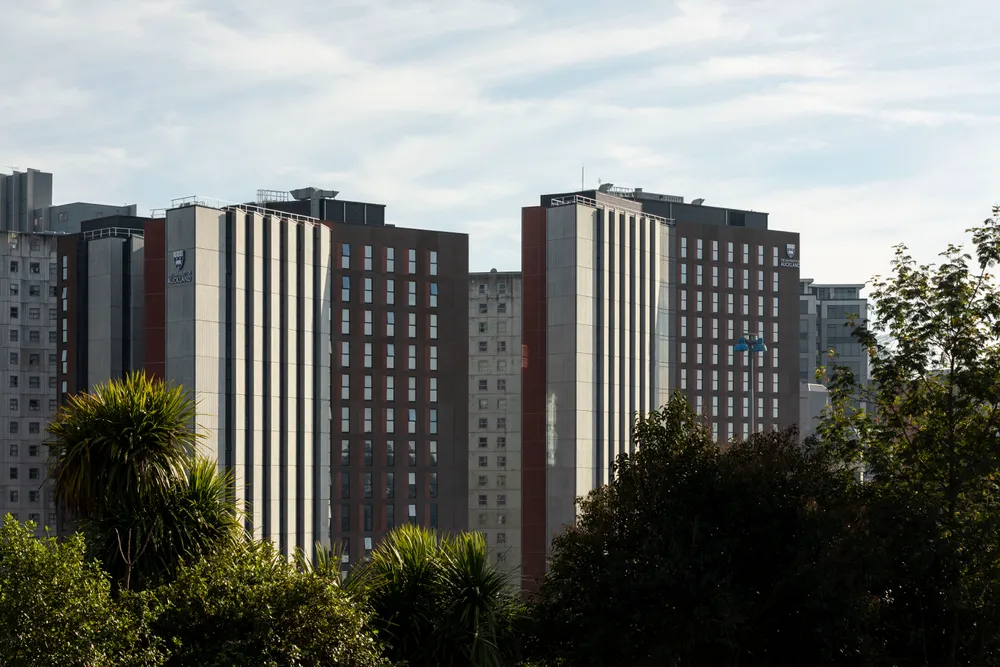
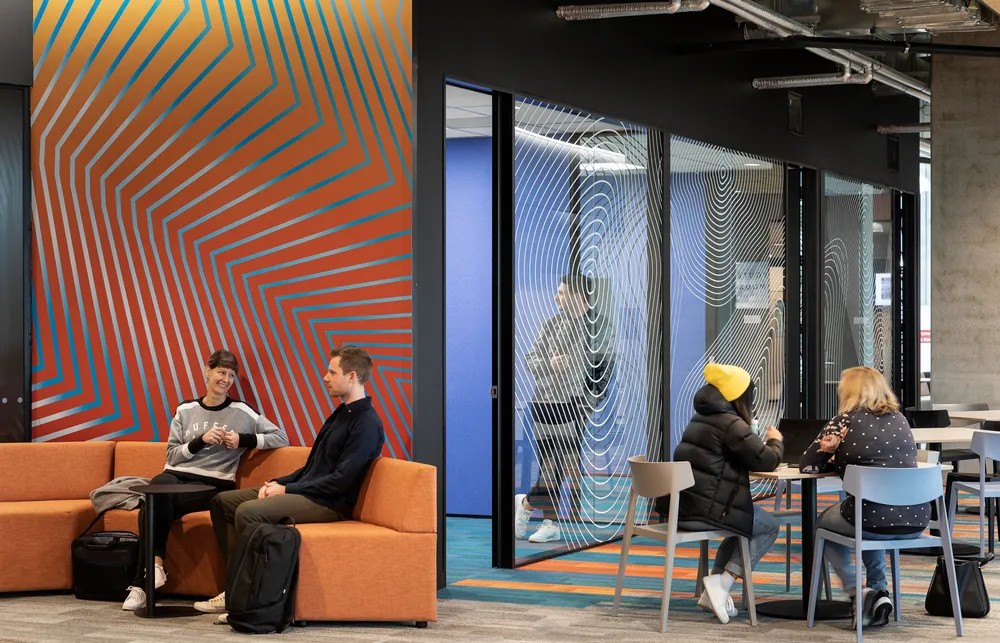
Amalgamating functions encourages interaction between students. By removing thresholds and overlapping spatial experiences, Waipārūrū Hall creates opportunities for students to meet, study and socialise in ways that best fit their needs, both now and in the future. Furniture is flexible and can be adapted to suit evolving student needs. Seclusion can be found deeper into the floor plate, where the built spaces reside; or the Fringe offers inviting soft seating bathed in natural light as a tranquil space to relax or focus.
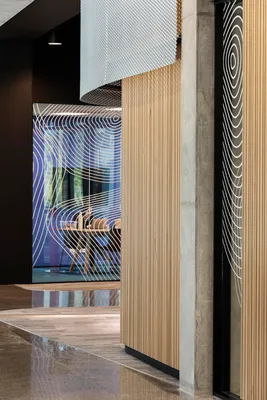
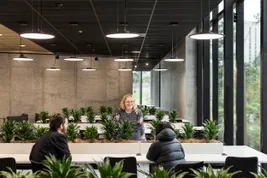
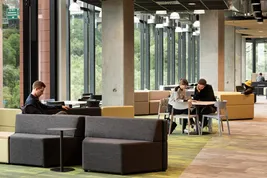
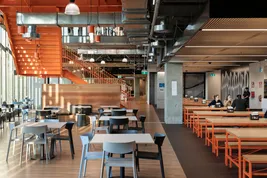
The design has been developed on the notion of ‘Live, Learn, Eat’ influenced by pedagogy, workplace, customer experience and hospitality design.
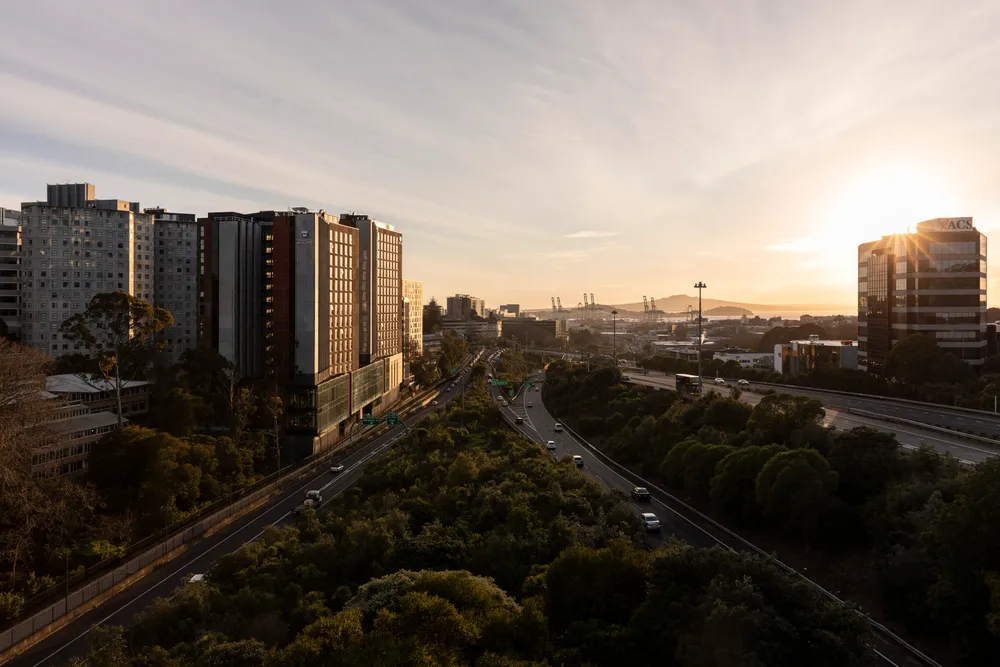
Waipārūrū Hall is located on a marginal piece of land at the city centre’s periphery. The topography of the site presented unique planning challenges. With a 45-degree slope, 104m street frontage and only 37m wide at its widest point the design needed to respond to these difficult constraints. In addition, two significant cables pass beneath the site, providing power and telecommunications to the city centre – greatly impacting the structural design of the building.
