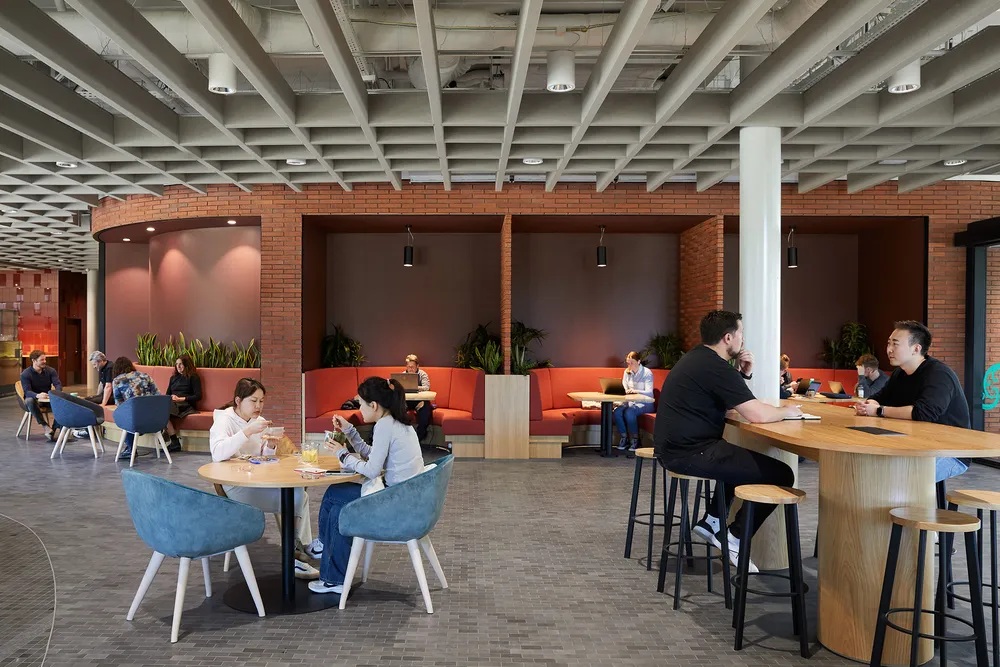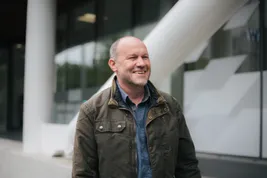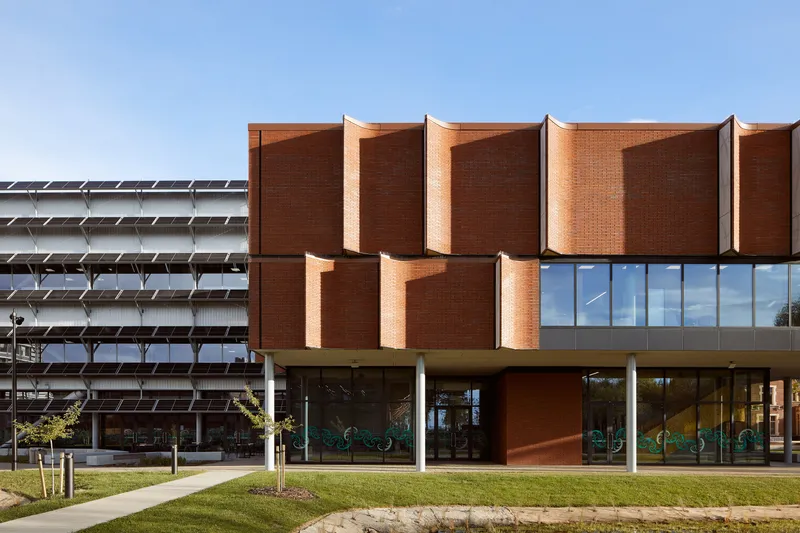

Science on display
The project places science on display at the heart of the Lincoln University campus, breaking the barriers for sharing research between scientists, academics, and students alike.
Waimarie stands out as an exemplar of tertiary architecture.
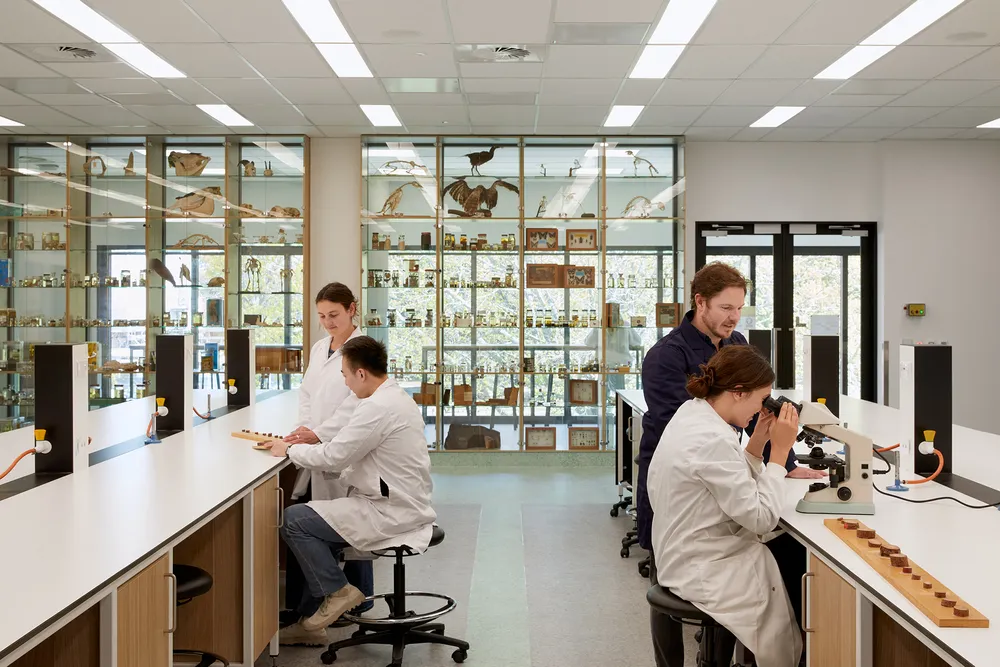
Gifted to Lincoln University by Te Taumutu Rūnanga, the name Waimarie celebrates kā puna Waimarie – the bountiful lakes – and marks the new building as a facility that will foster leadership, inspire productivity and become a nexus for the transmission of intergenerational knowledge.
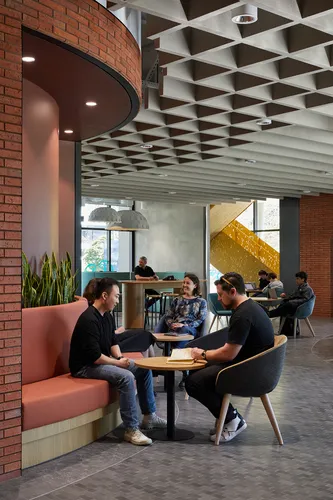
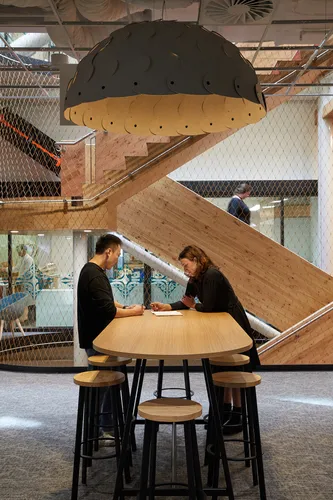
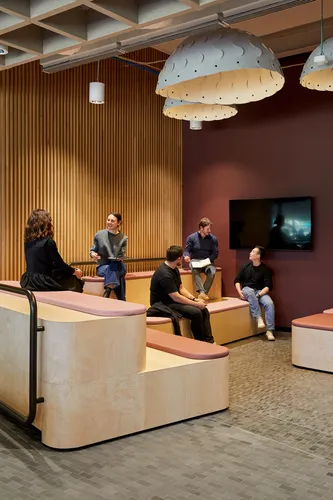
The complex brief is distilled into a simple layout with intuitive and generous circulation routes. The innovative multifunctional lobby and teaching spaces are carefully curated with vibrant colours and textures, fostering a lively and informal environment for students.
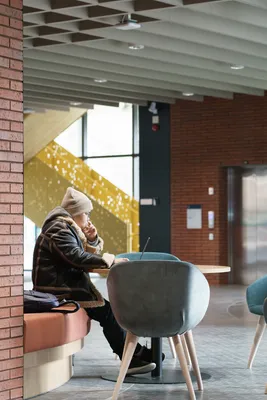
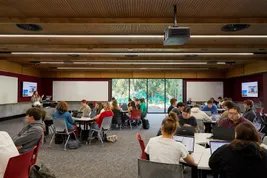
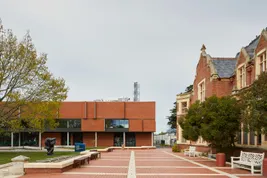
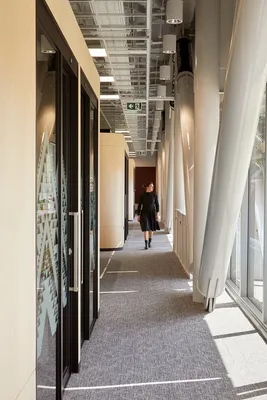
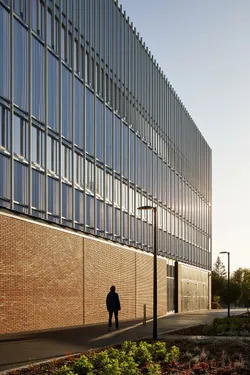
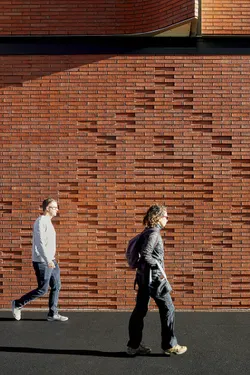
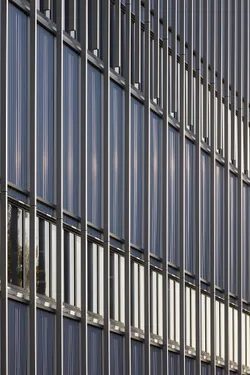
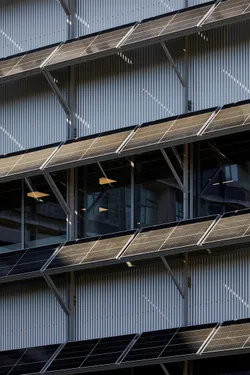
Located close to Te Waihora (Lake Ellesmere) the project team worked with Lincoln University and mana whenua to help shape the project's sustainability aspirations. Acknowledging water as a precious resource, rainwater harvesting, stormwater attenuation, filtration and purification were carefully integrated to reduce runoff into the surrounding waterways.
The team worked closely with local artist Piri Cowie and Taumutu Runanga to weave in narratives of early occupation and the cultivation of Te Waiponamu.
The digital design coordination on this project is industry leading. The design team collaborated directly with Leighs Construction and their subcontractors during the detailed design phase to 3D model to compliant real-life tolerances using specific product specifications rather than generic performance specifications. During the design phases, the team resolved 61,000 clashes that streamlined onsite installation.
Warren and Mahoney collaborated with Meridian and Reid technologies to maximise a solar rent-to-own model. Not only does the 208kWp DC Solar array supplement the energy consumption of the building, but it provides solar and glare control, and maximises amenity for its users, who can take advantage of the wonderful rural outlook.
So, does the building meet the brief of science being on display? As you wander around, it is clear that this is a building that people want to use. From the social café on the ground floor, ringed with meeting booths and rooms, to the social tea bays at the upper levels, the architecture of Waimarie draws people to this building and encourages them to interact. While science breakthroughs may happen in the lab or out in the field, they are equally a result of the collaborations, reflections and conversations that occur when you bring experts together. It is examples like this that serve as pivotal exemplars that draw people together, allow for collaboration away from a screen and provide role-modelling for the next generation; this is science on display.
