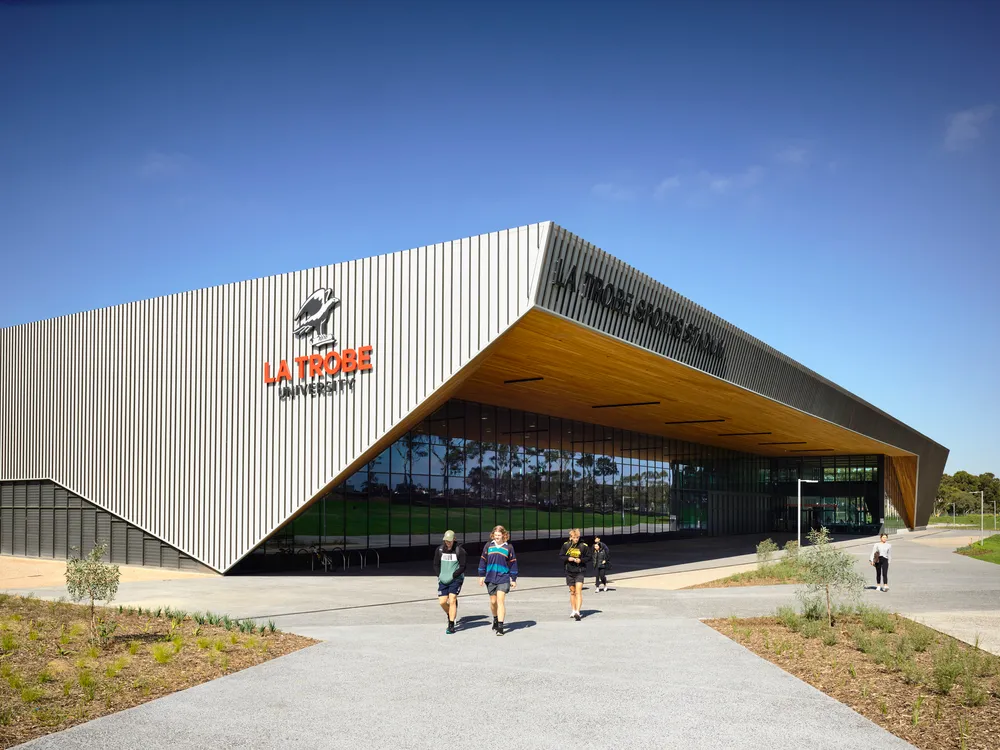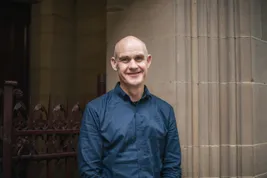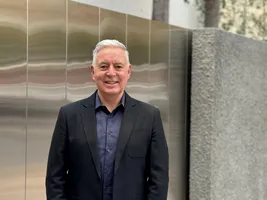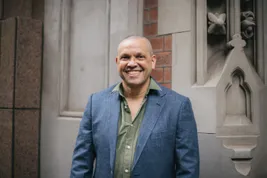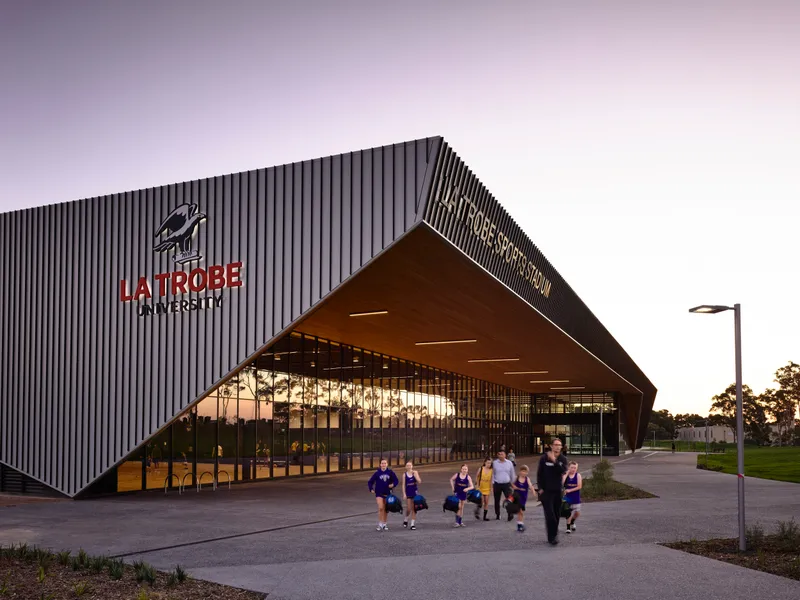
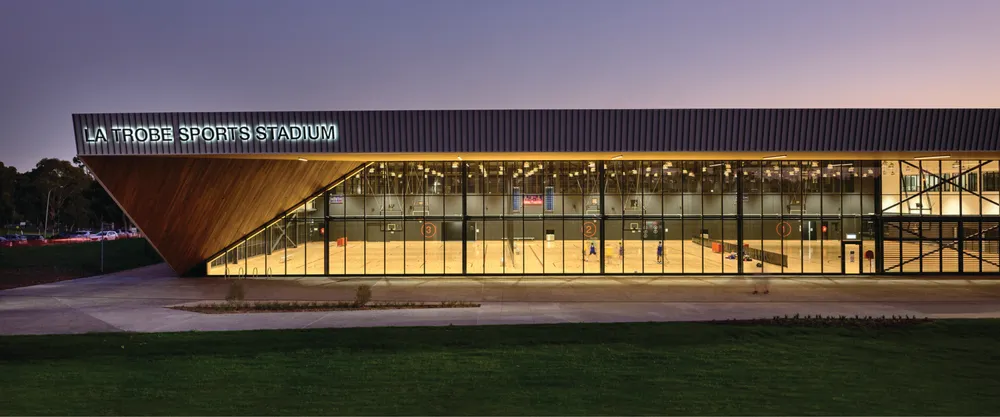
Creating a hub for activity
A high-level masterplan was already in place when we began work on the project, with a proposal for buildings in multiple locations across a huge site.
Through extensive stakeholder and user group consultation, we developed a very different masterplan.
The key concept was to concentrate maximum activity, encouraging students, athletes, academics, sports administrators, and local community sporting clubs to come together, concentrating their energy, talent and experience in one vibrant, efficient, centralised hub.
The result is reduced building form across the site, with significant efficiency gains via shared operations and services. Importantly, it gives the sports park a lively central hub, drawing people together from all tiers of the sporting world, from elite athletes to social players and encouraging participation at all levels.
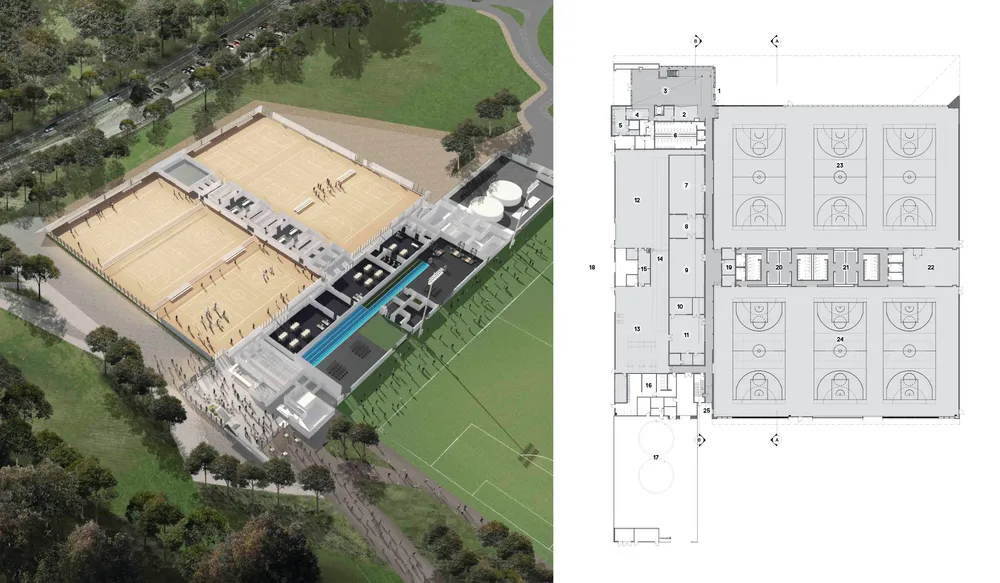
The La Trobe University Sports Park, is an Australian-first. Generating more energy on site than it uses, it is the first sports building in Australia to be awarded a 6 Star Green Star rating.
6 Star Green Star design
Achieving a 6 Star Green Star Design and As Built rating for sustainable building practice puts the project in a class of its own. It is a benchmark and showcase for other projects of this type and scale, such as shopping centres and industrial buildings. By implementing a high-performance façade and roof, a natural ventilation strategy to the courts, high efficiency services systems energy demand is dramatically reduced.
The stadium has then been designed with a vast high-spec photovoltaic array on the roof that generates around 724,000 kWh per year. This is more than enough to meet the stadium’s electrical demand, so surplus renewable energy is fed back into the rest of the campus, helping the University achieve its net zero strategy for a net positive operation.
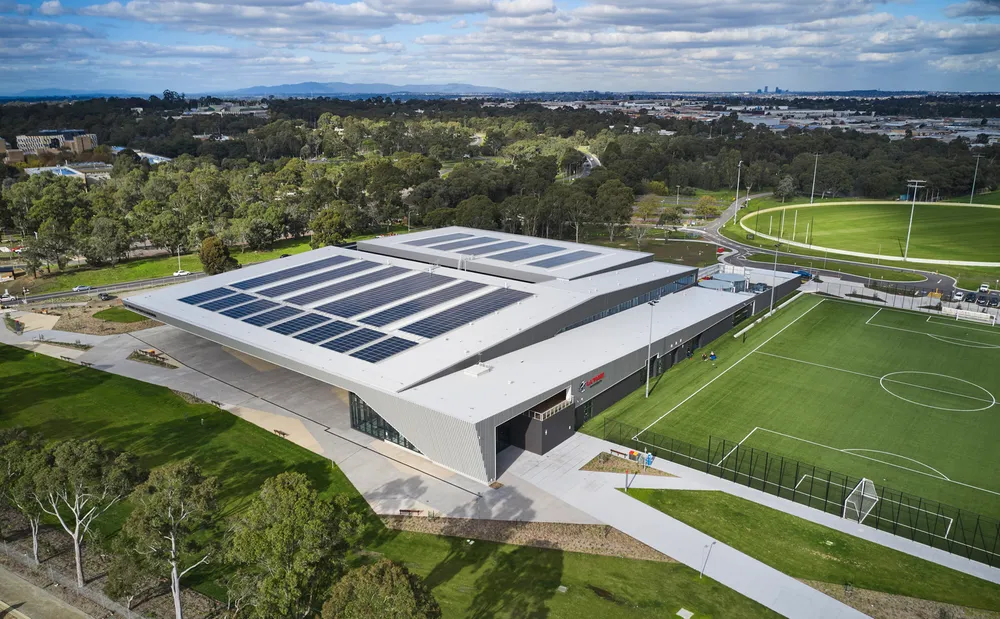
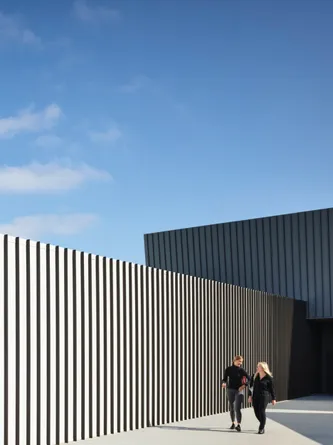
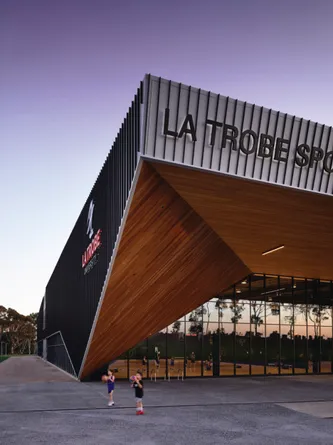
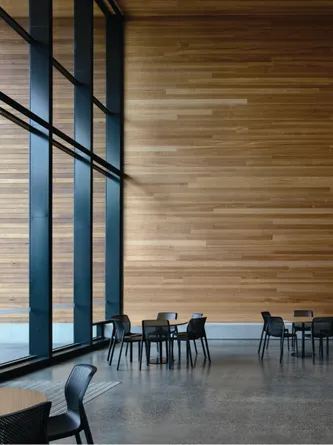
By prioritising robust materials and simplified details, the facility has reduced maintenance requirements and operational expense.
Sports on display
Breaking down barriers between industry and the student experience, the stadium provides facilities for grass root community sport – and in return, creates a pathway to connect the community and university life. The design is anchored by a transparent ‘teaching bar’ between the indoor and outdoor playing areas, opening out both sides and linking codes and functions. State-of-the-art sports science technology, including advanced physiology and biomechanics labs, is integrated seamlessly into the design.
Our PhD students and staff work seamlessly between their sport science labs and our stadium and outdoor facilities, extending the nature and quality of our sport science research.
