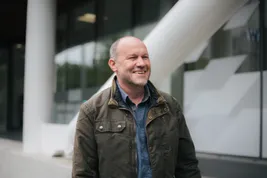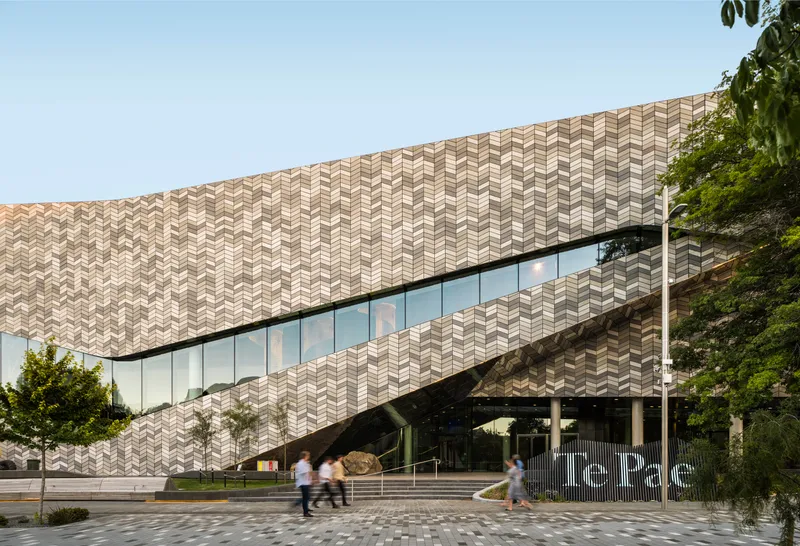
The first key design decision was building orientation. By opting to face the river – a move that aligns strongly with Christchurch’s new urban sensibility – the main entrance opens to Oxford Terrace and gives visitors easy access to the new waterfront of the Te Papa Ōtākaro /Avon River Precinct. The move also plays a key role in minimising the impact of the building’s mass to its surrounding urban edges.

With a large building mass, the design of the façade was given special consideration. In collaboration with the Matapopore Charitable Trust, a concept that took inspiration from the braided rivers of the Canterbury region emerged. In five varied tones of grey and different surface textures, 43,000 herringbone tiles build on the interplay of shades and the characteristics of a ‘living surface’.

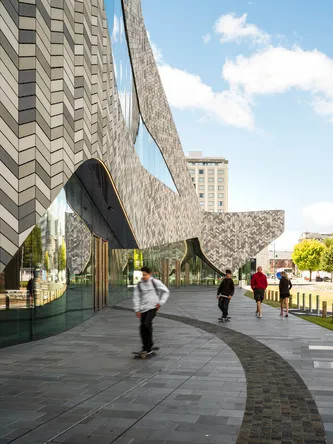
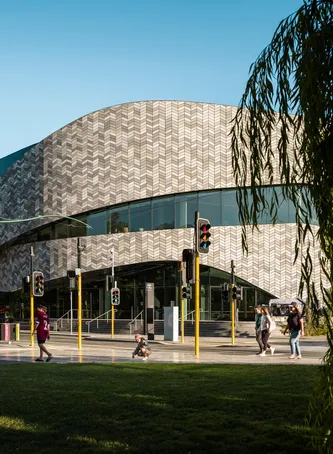
The ancestral bones of the Ngāi Tahu people are in this land. Across the rebuilt city, the new Ōtautahi (Christchurch) reflects both its Ngāi Tahu and European history. Māori language, art, and stories are recognised and celebrated like never before.
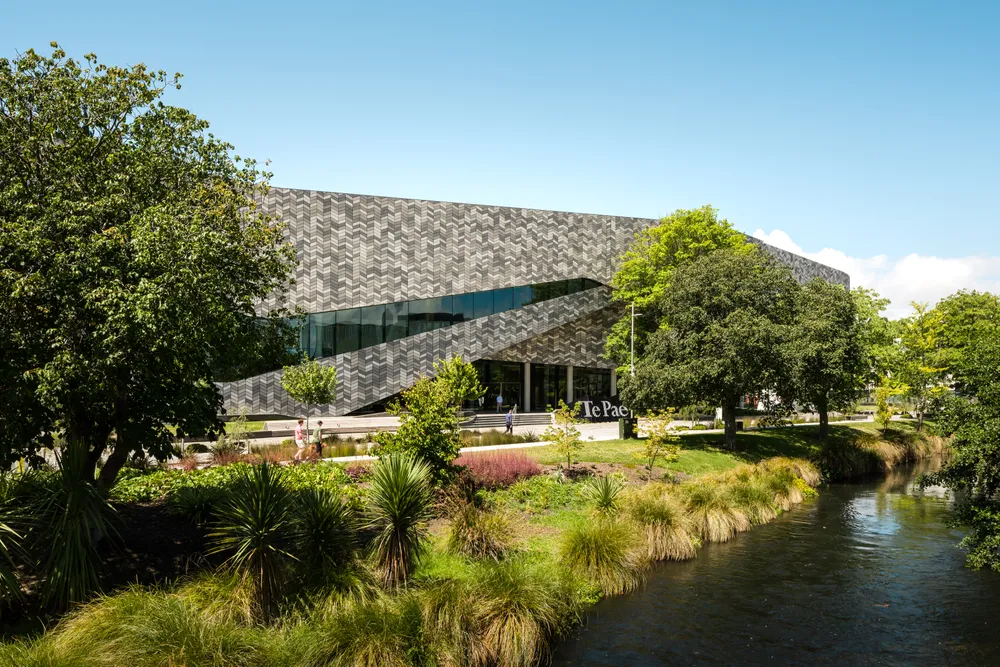
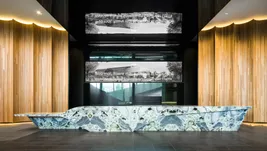
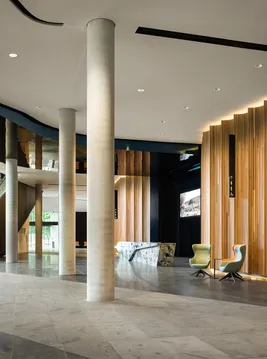
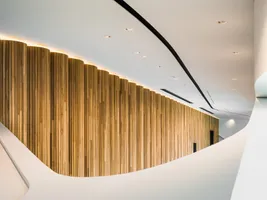
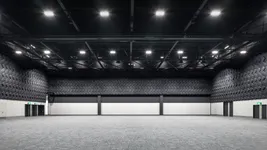
Capable of hosting up to 2,000 delegates for a variety of national and international events, the Christchurch Convention Centre includes a 1,400-person auditorium, a 3,600m² exhibition hall and 1,600m² of meeting rooms overlooking Victoria Square. By providing an undulating plan and section, the project provides comfortable human scaled ‘microclimates’ to maximise dwell time.
The project is a testament to the team’s ability to create a functional convention centre that remains deeply anchored within its place, offering an immersive experience for all who enter.



