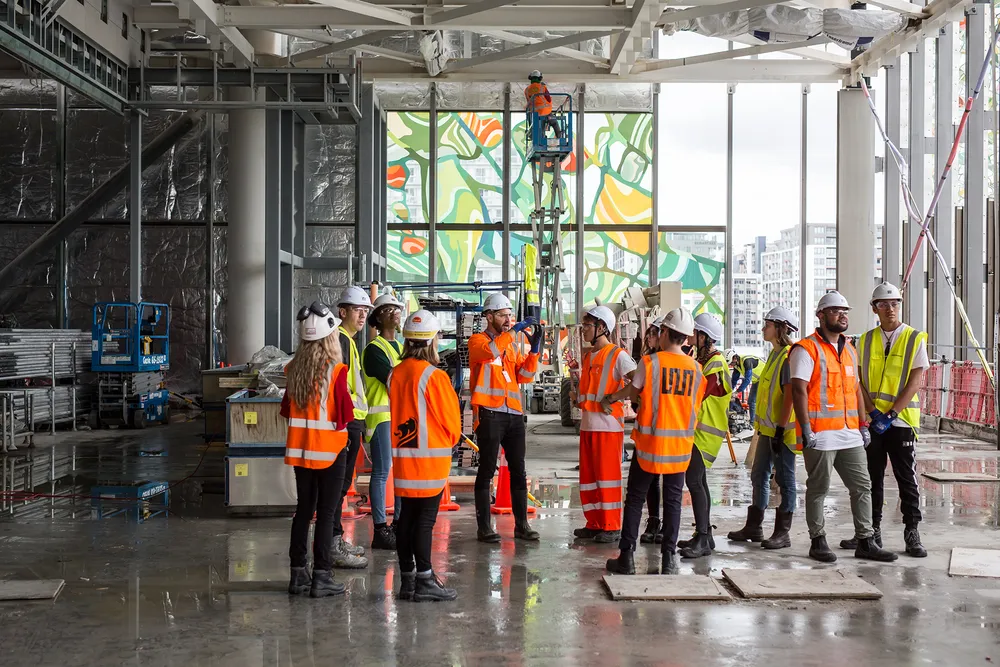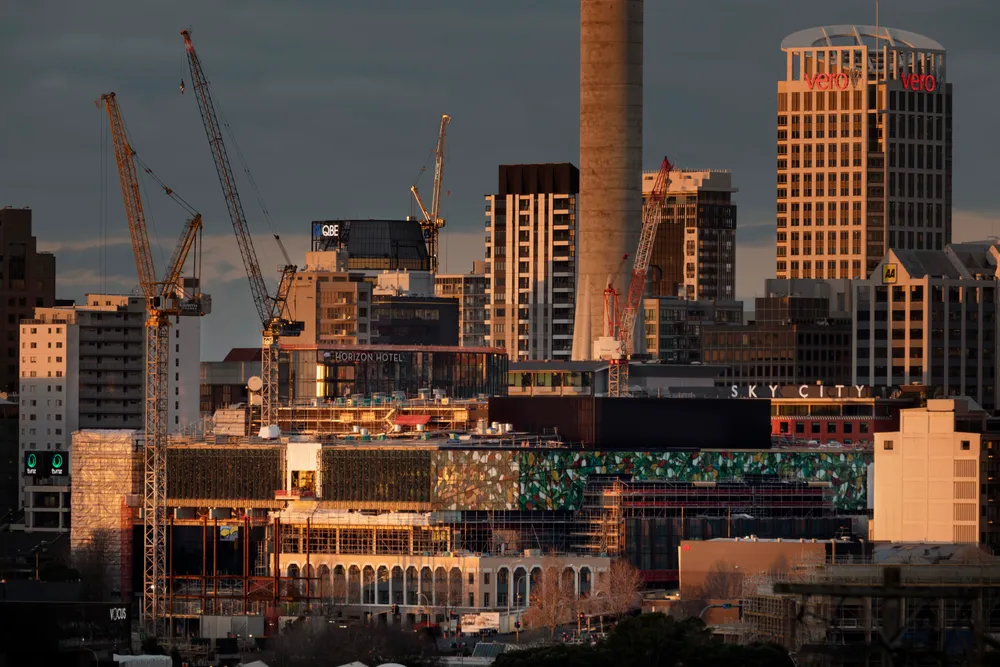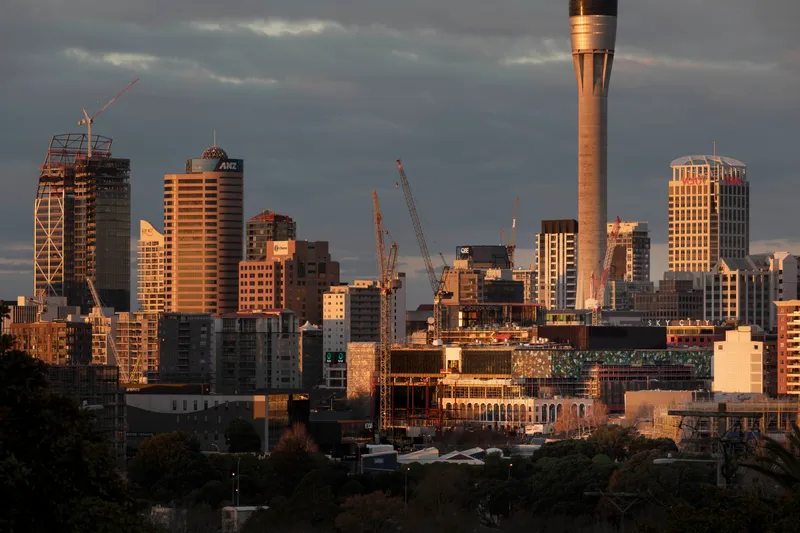
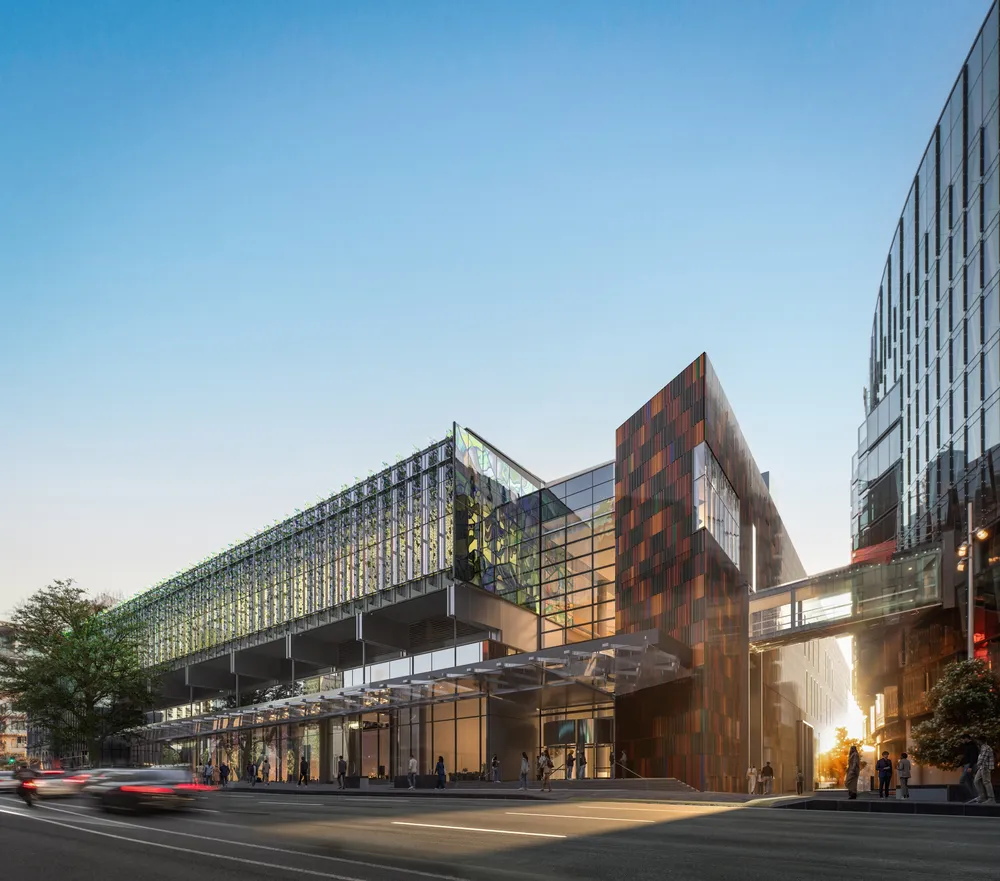
Occupying half a city block, the project is fundamentally urban. The masterplan proposed a new activated laneway to complete the fourth ‘boundary’. The flow of pedestrians through and around this large site is the central driver of the project’s planning and form. As well as an exemplary visitor experience, the convention centre offers a valuable amenity for the wider city. It revitalises this vehicle-dominated area and creates much needed east-west pedestrian connections. The laneway provides a vibrant new social destination and gathering space, active day and night, for locals and visitors alike.
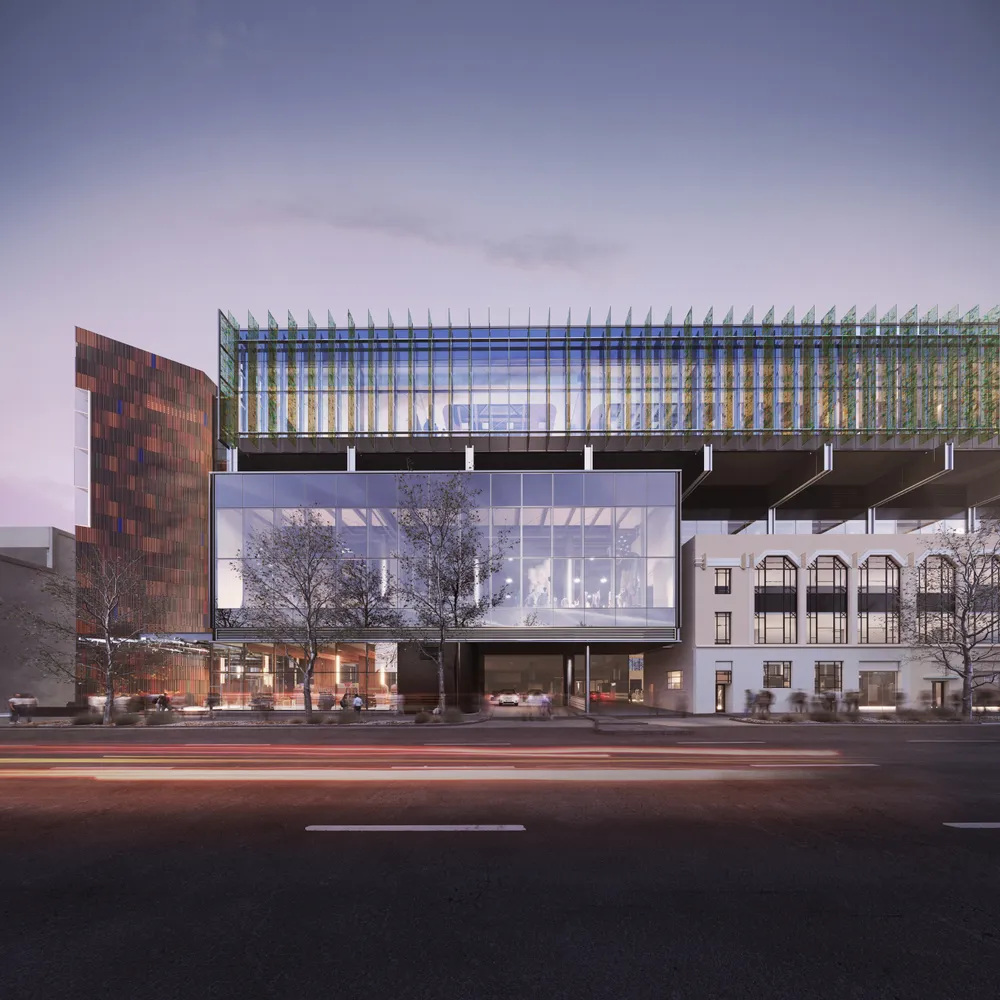
The venue is uniquely stacked vertically, with its 2,850-seat plenary hall located over 8,000 square metres of flexible exhibition space. A linear multi-level atrium serves these two main floors and six other levels within the overall programme. Flexibility was key to the brief, to maximise the diversity of event sizes and types the convention centre could host. The design includes highly configurable meeting rooms of various sizes and a dedicated multi-use plenary theatre, all suspended above a large ground floor exhibition space.
The main exhibition hall is fully glazed along its street-facing edges, connecting the activity inside the building with the city beyond. It is highly adaptable through the use of operable walls, and its scale, flexibility, and ceiling height make it a truly world-class facility.
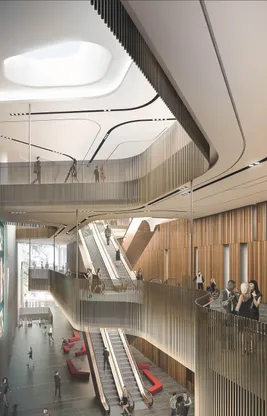
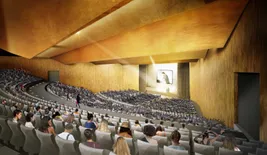
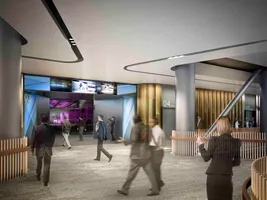
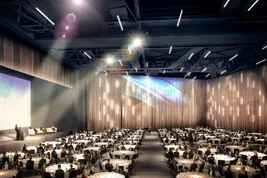
The venue brings landscape and culture to life in collaborations with two leading New Zealand artists. The contrasting works are realised in glass and ceramic panels over a built canvas of more than 10,000 square metres. While one work represents elements of the New Zealand landscape, the other reinterprets the traditional intricacies of the tukutuku craft of the Maori people. Taken together, visitors will have a unique insight into both the people and places that make up the New Zealand experience.
Ngāti Whātua Ōrākei have gifted the name Te Tumu - meaning the foundation or the tree stump. It speaks to a strong source from which growth begins, reflecting a shared commitment to creating a destination of international significance grounded in local heritage. Te Tumu represents a steadfast base, much like the core of a tree that anchors and nourishes its branches - a fitting metaphor for a venue designed to support meaningful connections across cultures, industries, and oceans. Ngāti Whātua Ōrākei have also gifted names to key internal spaces: Ariki Hall, Te Wharau, Te Waha, and Te Paepae Theatre.
At its heart, Te Tumu embodies who we aspire to be: A place that holds many, uplifts all, and leaves people changed by what they experience here.
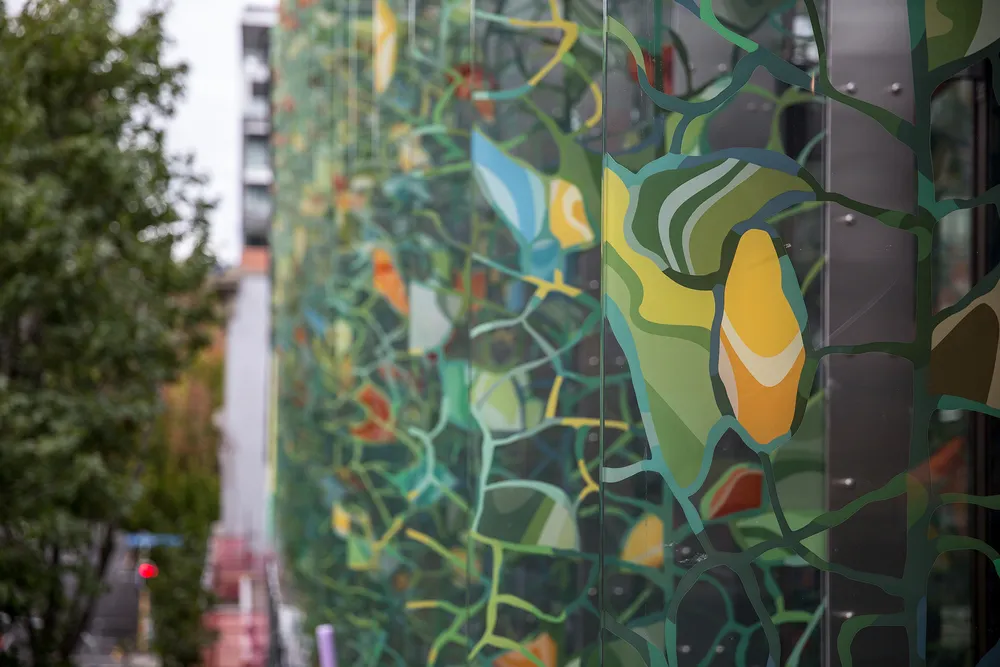
The project fully occupies the entire available site. It demanded an innovative design, engineering and construction process to innovative analysis and achieve a design that could meet operational needs, provide fully activated edges and minimise construction disruption to neighbours.
