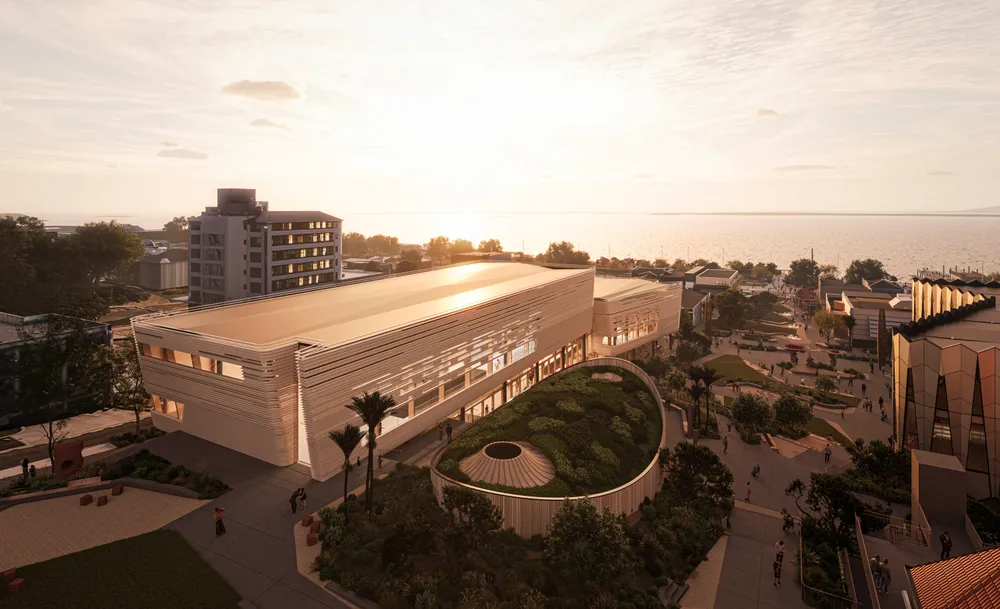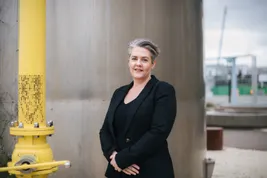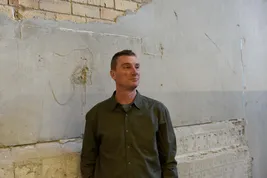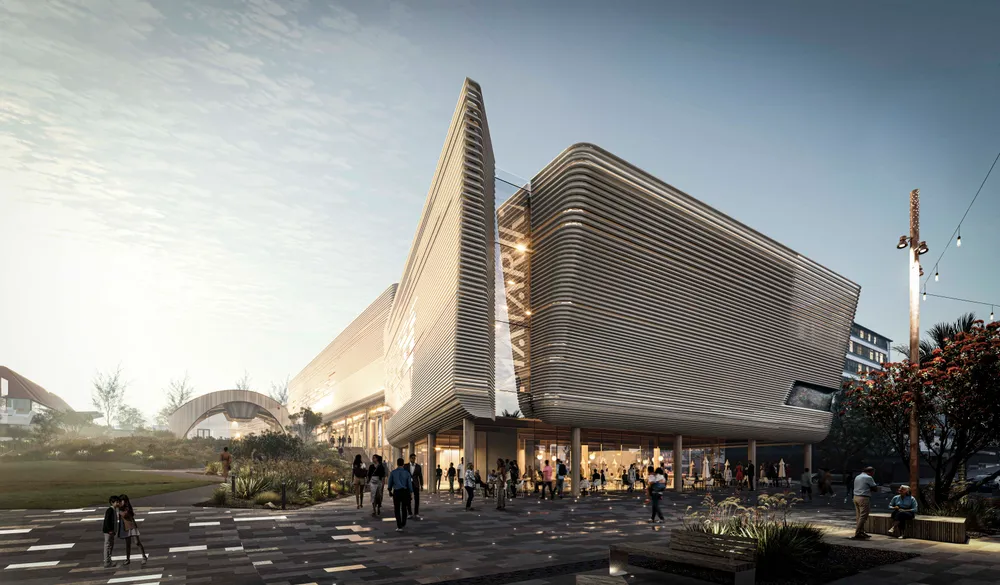
A site of significance
Te Manawataki o Te Papa is a cultural facility in Tauranga, New Zealand, located on the Te Papa peninsula, chosen by Māori as a safe haven centuries ago. The project marks a historic moment of acknowledgement, reconciliation, and mutual collaboration between Indigenous Māori and Tauranga City Council, coinciding with significant settlement agreements achieved in recognition of Aotearoa New Zealand's founding colonial document, the Treaty of Waitangi.
The project's creation includes a museum for Tauranga's heritage collection, an exhibition space, community space, and a civic whare for council meetings and Indigenous events. These uses anchor a wider civic campus that flows down to Tauranga's waterfront, integrating with the wider network of cultural, natural, and civic amenity across the city.
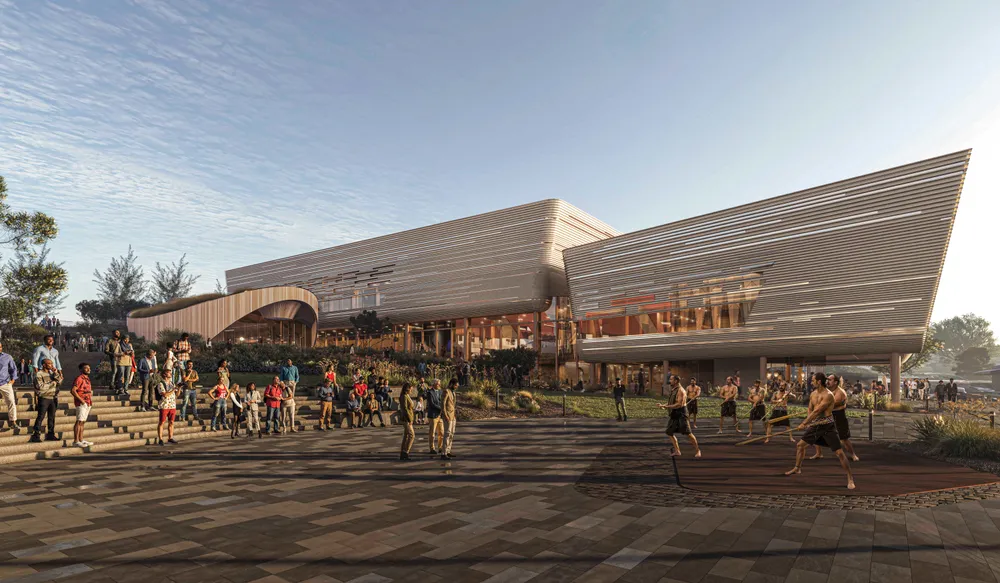
Weaving together a new cultural vision
Four design pou (pillars) were derived from an intensive engagement process with the local community and mana whenua (Indigenous representatives) to weave a rich vision for the project.
These design pou were then translated into a series of spatial strategies that give meaning and shape to the metaphor.
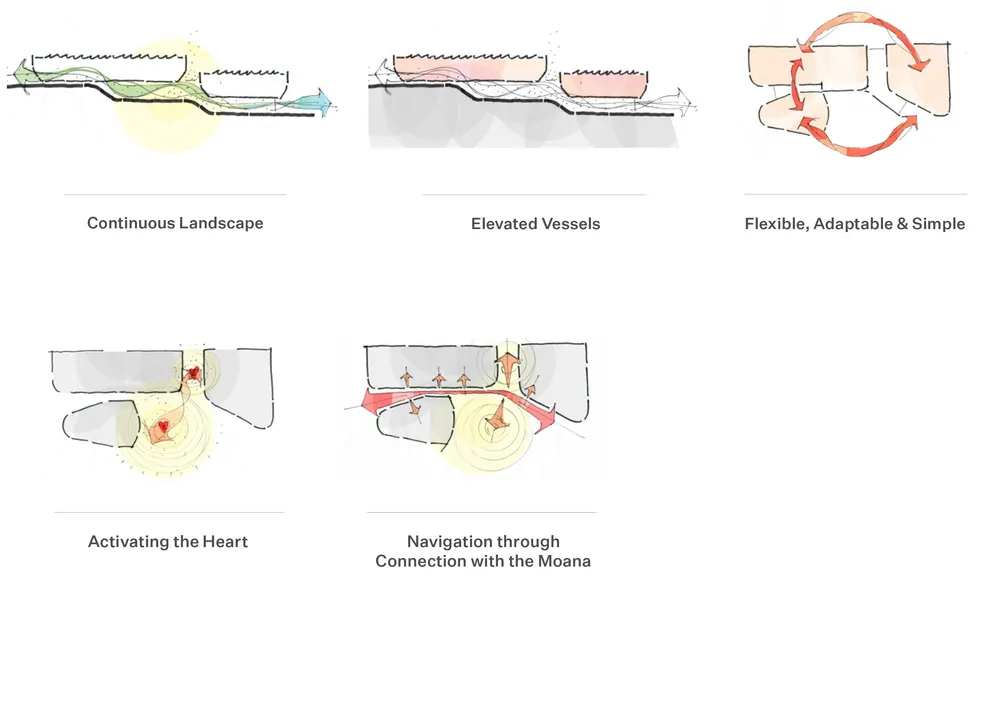
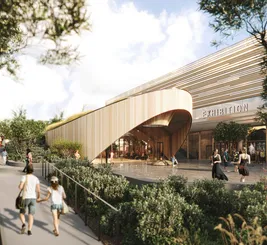
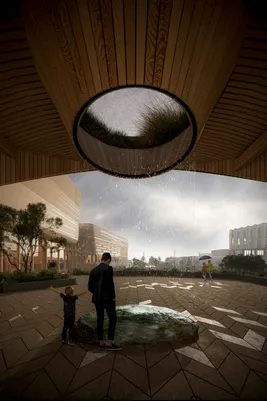
Kaitiakitanga in design
The Te Ao Māori approach of respecting the natural environment has influenced the materiality of the project and its embodied carbon outcomes. The facades use natural terracotta, and the primary structure of the museum, exhibition space, and civic whare is constructed in locally sourced mass timber. On-site energy generation, natural ventilation, and rainwater harvesting further reduce the project's impacts on the environment.
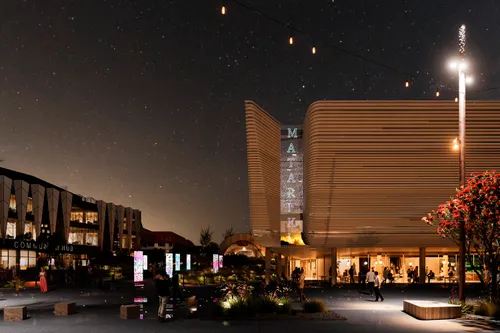
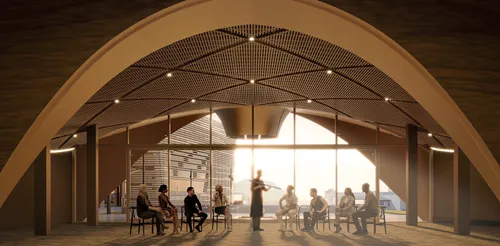
A suspended sculpture
The building sits above a vibrant ground plane, weaving and connecting movement, designed as an extension of the public spaces within the building, encouraging welcome and invitation. The museum and exhibition spaces are suspended above the ground plane as floating sculptural timber volumes that reference traditional storage vessels.
A play of light
The facade articulation on each face of these volumes reference repetition, rhythm, depth, and the play of light. This texture continues to the undersides to heighten this tectonic expression and inspire the curved edges and patterning of the ceilings.
This new facility will encourage greater inclusiveness, a sense of belonging and cultural awareness and identity. The museum and library and community hub facilities are expected to have a considerable impact, with over 300,000 and 800,000 visits respectively each year.
