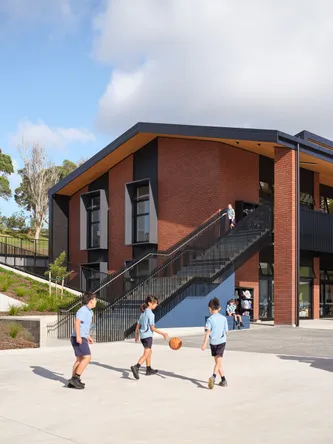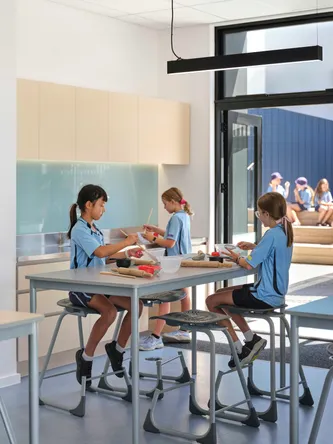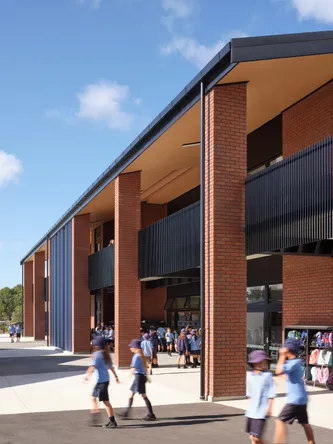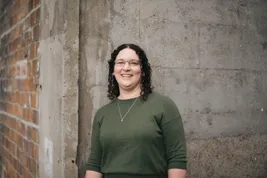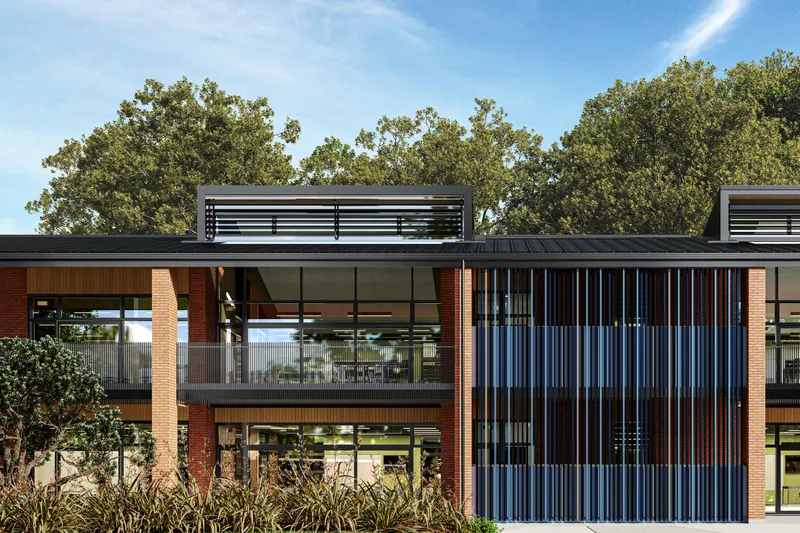
This is a building with a simple, robust elegance that will serve the school community well in the future and provide an inspiring place to learn.
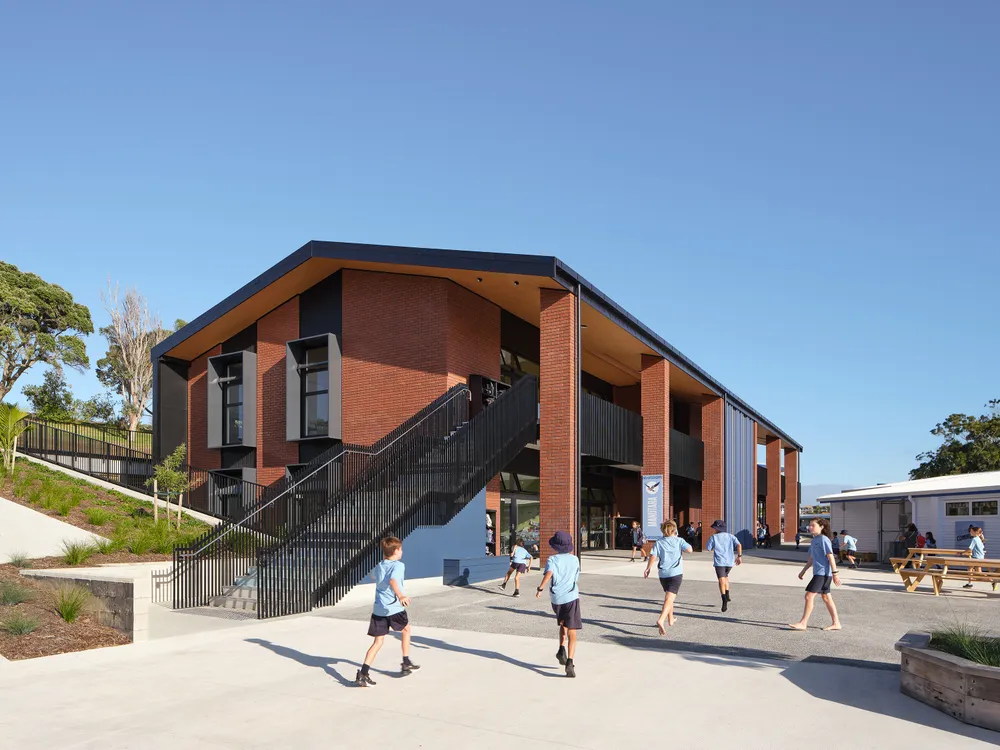
Masterplan
Throughout the masterplan process, we engaged with user groups including students, teachers, school leadership and representatives from the Board of Trustees. Our primary objective was to create a dynamic vision of the way in which students and teachers might use spaces and how these spaces could support an evolving pedagogy. Delivering a campus that defines the school and their values was forefront in the user group feedback as we focused on creating a clear and legible, welcoming arrival zone, introducing greenspace, paving, seating, lush planting and importantly relegating parking to a secondary function.
Opportunities to visually and physically connect spaces were explored, with a particular focus on the wellbeing of students and staff by integrating with the natural environment, creating sensory spaces such as pollinator/ butterfly gardens, native/cultural planting and outdoor makerspace and performance learning environments. Colour and texture were proposed to support creation of a cohesive campus, collectively enjoying the natural features of the site from the mature trees, greenspace and outlook to Rangitoto Island, alongside learning environments that provide increased diversity and flexibility.
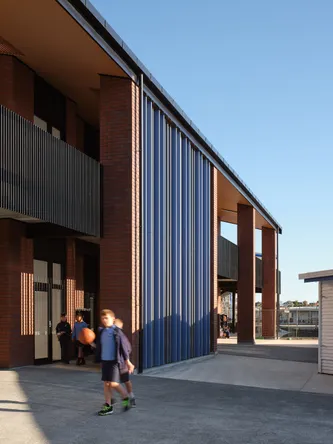
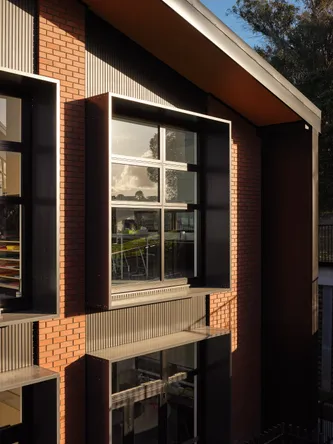
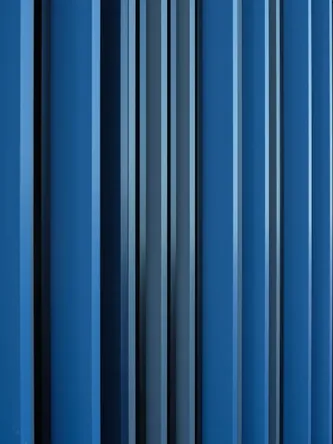
Manutara Classroom Block
A reflection of Murrays Bay Primary’s unique identity is developed through both the built form and landscape areas, providing an opportunity to create spaces that are connected to the natural environment and one another, that are purposeful, playful, and responsive to changing needs. Large collaborative learning areas inclusive of group gathering zones and targeted group work areas, connect to smaller breakout areas with quiet reflective spaces located away from primary circulation routes, minimising distractions and creating acoustically separate calm learning environments, particularly beneficial for those with learning support needs.
Purposeful Spaces - Makerspace
Both floors accommodate a dedicated makerspace directly connected to outdoors, each with a different focus. The ground floor food technology focussed makerspace, flows to a north facing outdoor courtyard with raised deck and bleacher seating, forming an informal gathering space. Provision of outdoor sinks support use of the area as an extension of the indoor facilities. Away from the main circulation routes, the nook created between the existing Kereru block and new facility provides an oasis for exploration, with the opportunity for surrounding plants to be utilised as part of the students creative endeavours.
Purposeful Spaces - Presentation/Performance
These spaces reflect the schools strong performing arts focus, accommodating the noisier curriculum activities associated with music and drama in an acoustically separated but visually connected space. The curriculum is further supported through provision of instrument storage, improved acoustic performance and a dedicated link at upper level to an outdoor performance area utilising the natural features of the site. The multi-use gathering space provides the schools desired flexibility, accommodating 24 -70 student’s, dependant on the learning mode.
Manutara is a robust, well-proportioned two-storey building housing 10 teaching spaces. Immediately visible as you enter the school grounds, it presents a strongly modelled and welcoming gatehouse to visitors.
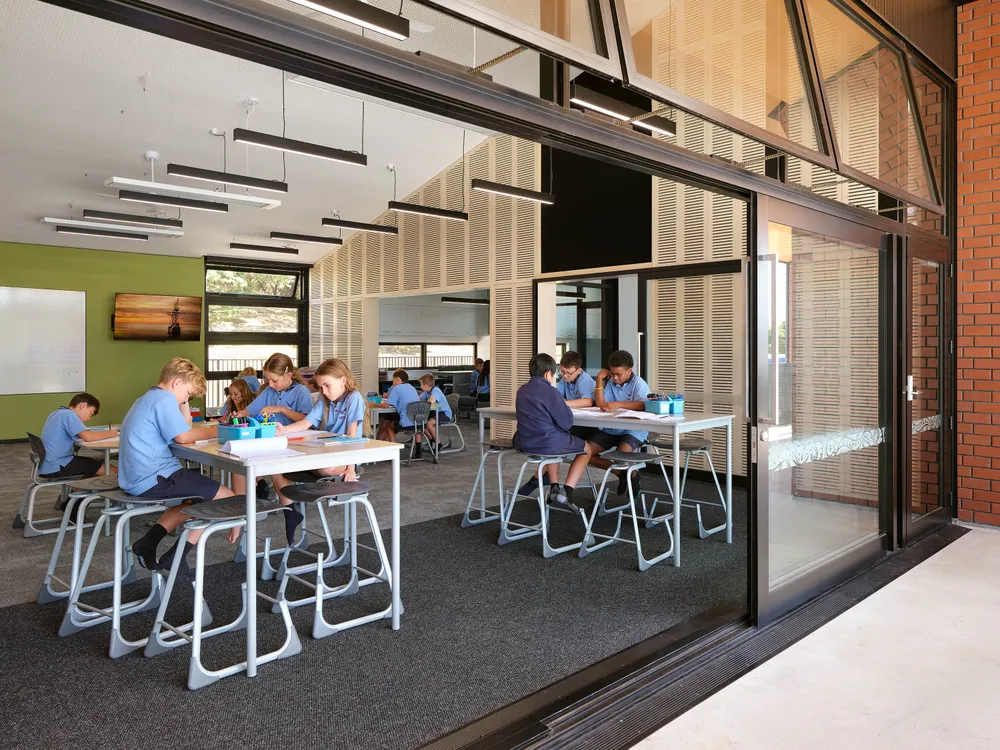
Connection
Creating a permeable campus, connected with both the natural environment and diverse learning spaces increases opportunities for student and staff engagement with each other and the natural environment. The positioning of the new classroom block provides accessible access to upper floors of the existing Kereru Block via a new link bridge, unlocking access for all, across the campus. Generous covered outdoor learning environments transition seamlessly from indoor learning environments via large, glazed sliding doors, enjoying views of Rangitoto Island, reaffirming the students unique place in the city, and supporting students as they seek out spaces that best support their learning needs
Playfulness
Creating inspiring spaces beyond function that excite the imagination, where creativity, playfulness and risk taking are valued, reflects the schools vision - To unlock the uniqueness and potential in every student through an innovative and engaging curriculum. Moments of playfulness, from the colourful risers on the entry stair and northern louvres, to the bespoke Kereru themed glass splashback with ‘hidden’ utensils in the food technology focussed makerspace, to the paintbrushes and paint tubes ‘hidden’ in the creative arts splashback, combine to create moments of delight and distinct identity. Student creative arts are similarly celebrated with dedicated joinery nooks of varying scale designed to showcase the variety of their work.
We’re really proud to have worked alongside Murrays Bay Primary and the Ministry of Education New Zealand to deliver a permeable campus that connects with the natural environment and offers diverse learning spaces that excite the imagination for students and staff.
