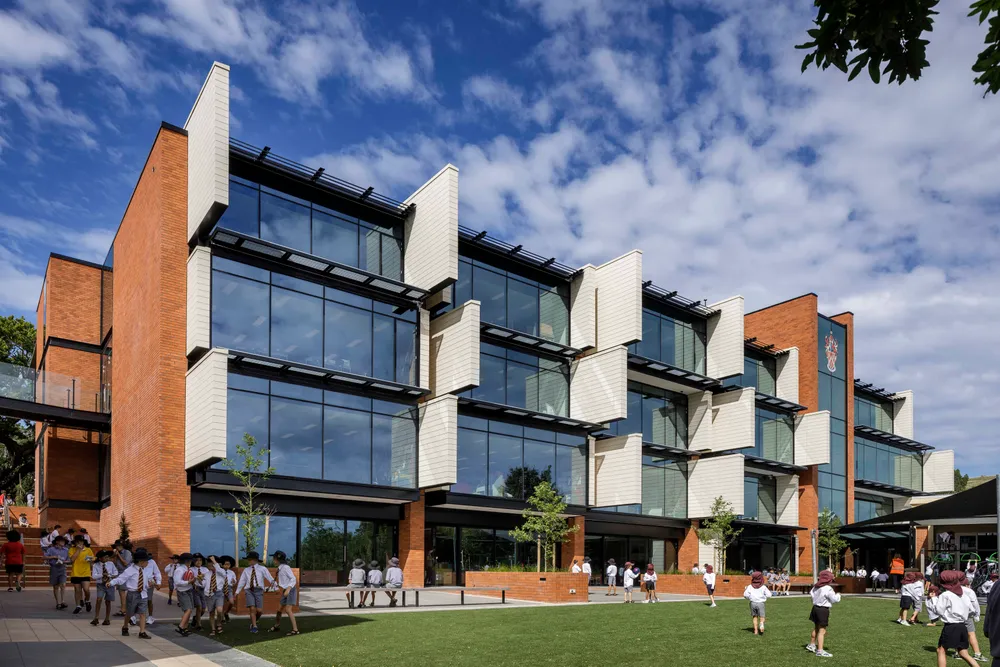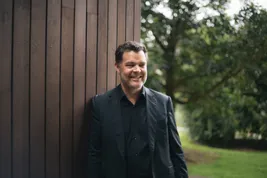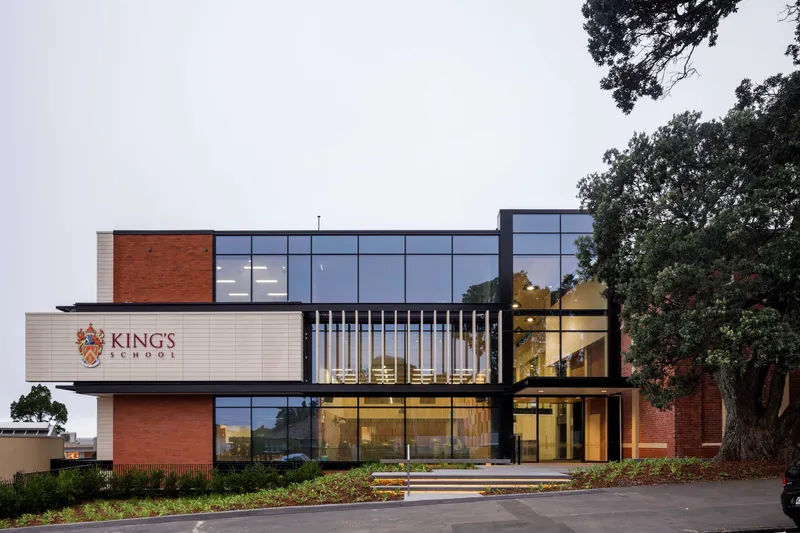
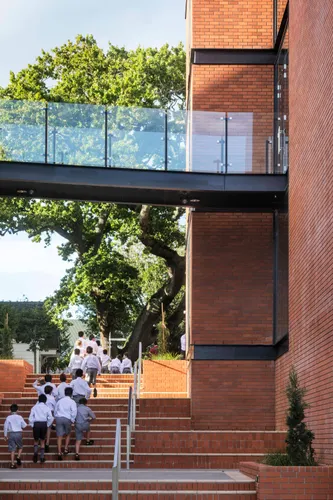
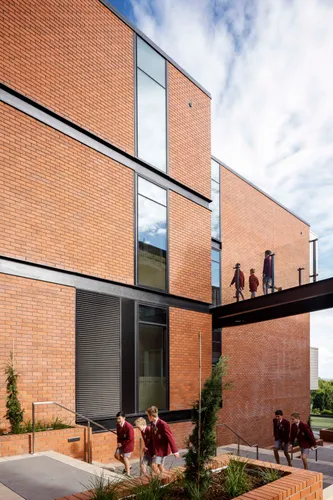
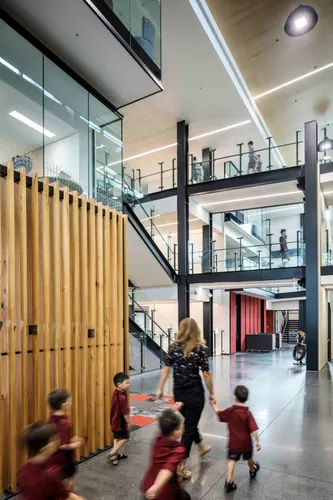
History made new
Connecting the past and future of King’s School, the resultant building replicates the real world of university facilities and contemporary workplaces. This major new facility at the heart of the school, provides an additional 5,000sqm of large light-filled classrooms, multipurpose rooms, music studios and breakout areas over four levels.
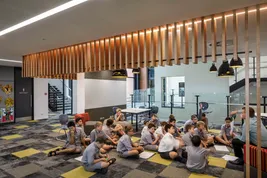
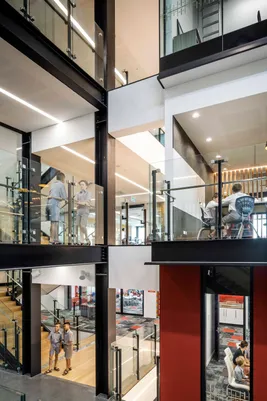
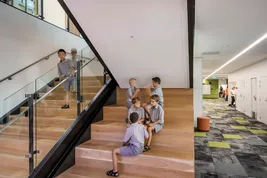
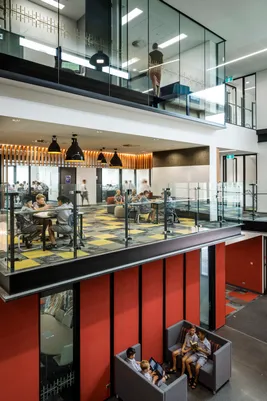
Future fit flexibility
The Centennial Building allows students to flow from individual classrooms into open flexible spaces. For the first time, all the school’s buildings are now well-connected by the use of bridges linking existing buildings to the new facility.
The project highlights the importance of the transitional zone as an environment for active collaboration and investigative learning to support the push towards student-centred, problem-solving learning. Connected and purposeful settings have been created to support a variety of pedagogies. Open collaborative spaces are not timetabled, allowing flexibility to quickly diversify class groupings and activities.
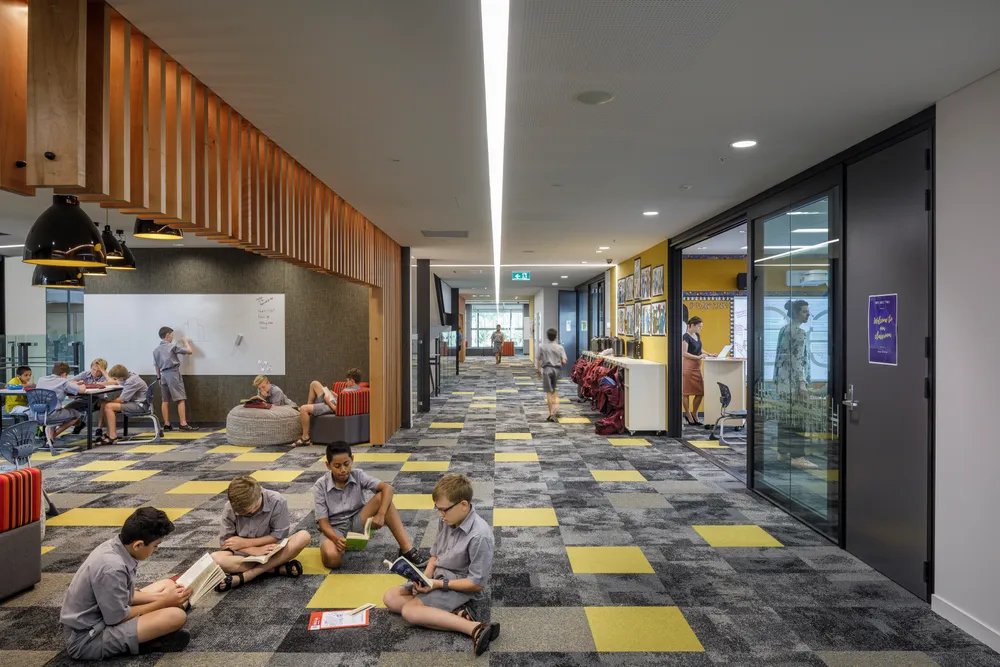
What we have in this building is a flexible environment that encourages collaboration with others, while at the same time providing more intimate spaces for individual and reflective learning. This is achieved without losing the strong personal relationship between each individual student and his teacher. It’s the best of both worlds.
