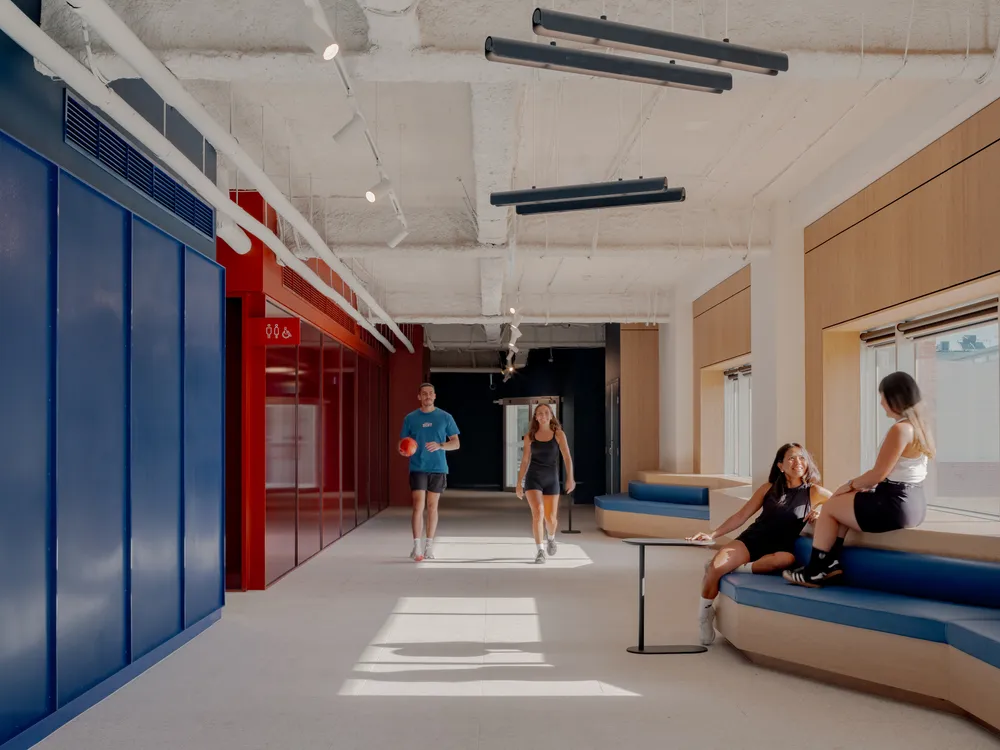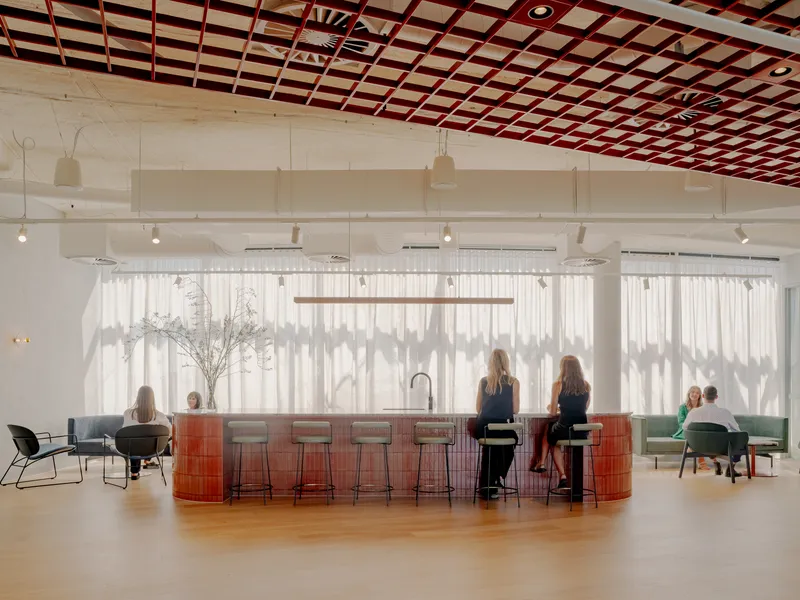
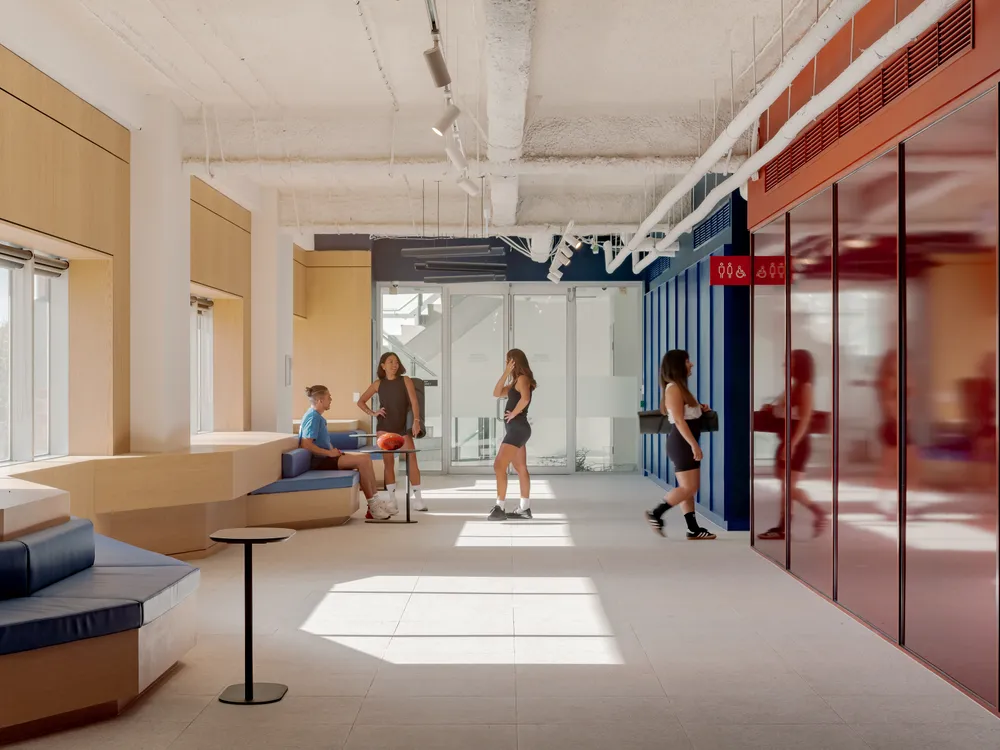
How can we blur the line between conventional learning personas and a facility for elite sports to achieve a unique experience that will meet the needs of female athletes?
Aligned with the vision of the Western Bulldogs Football Club and its Community Foundation, this project set out to create a space that supports social, emotional, and physical health and wellbeing. It’s an exciting time for women’s football and women’s sport as a collective. The new Women’s Health & Leadership Hub sees this potential as a legacy project – not just for its sporting amenity, but as a key element of the football club’s cultural and social fabric.
The Hub is designed as a real-world learning platform, drawing on pedagogical principles to offer informal learning zones, supportive service spaces, and incubators for elite training. Together, these environments help spark confidence in the next generation of athletes and leaders. It provides a distinctive home for AFL Women (AFLW), further driving participation and associated development and leadership outcomes. Led by an all-female team across project management, architecture and interiors, the design team was a fitting representation of the Hub’s primary function.
Warren and Mahoney has brought expertise, flexibility in creative thinking and design intelligence in areas of sports elite, workplace and community education design. Their hands on and proactive approach has made for a highly productive and enjoyable journey throughout - we look forward to collaborating on the next one.
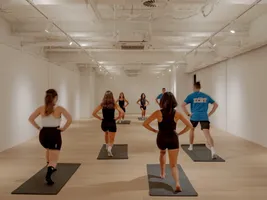
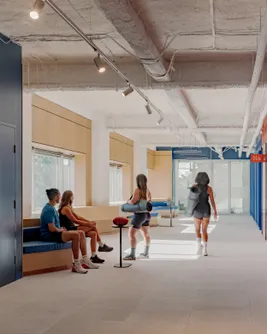
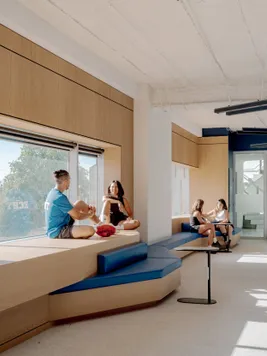
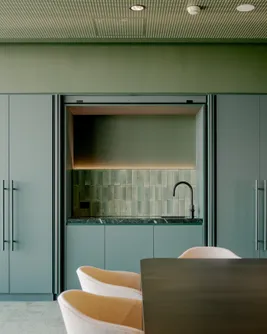
From the moment you enter, the energy feels different. It’s a space designed to build resilience and confidence, while remaining unmistakably warm, welcoming and inclusive.
Inside, Level 1 houses training rooms, gymnasiums, Pilates studios, flexible learning spaces and Allied Health consulting suites. Level 2 is let for private use, while Level 3 includes flexible meeting areas, a premium boardroom and entertaining zones with sweeping views over the oval. Design decisions were driven by an ambition to blur the lines between learning and elite sport. Highly flexible spaces with glass and moveable walls invite openness and collaboration, while the bold design language embraces Western Bulldogs' identity through considered use of texture and ambience.
While the construction of the Hub was part of the broader redevelopment of the Mission Whitten Oval precinct, the space itself is completely unique. It provides a different experience than our other facilities – and one that all four Western Bulldogs teams and the broader community are already embracing.
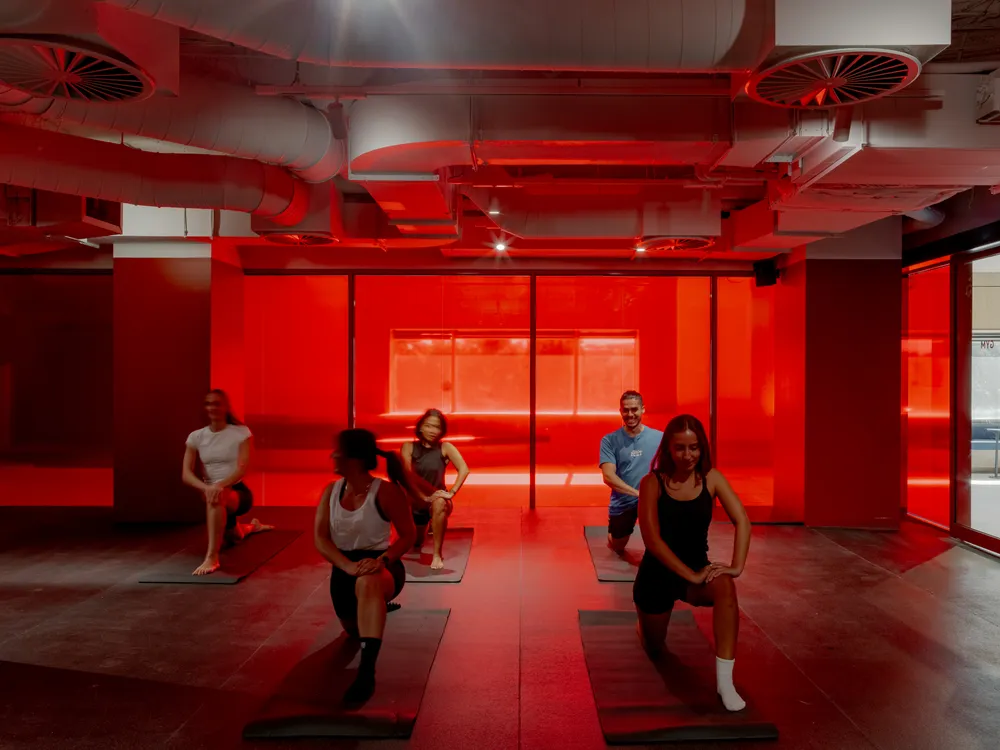
Embedded in community on and off the field, the new facility provides one of the best protected seats in the house during Match Day. Designed to provide maximum views of the oval, this host space capitalises on democratising this elevated platform with equipped amenity.
Future-ready, the workplace prioritises flexibility, collaboration, and connectivity. High-quality event and meeting spaces support both in-person and virtual ways of working, while acoustically treated rooms and AV-equipped spaces cater to small group needs. A focus on co-working is balanced with informal lounge areas and adaptable furniture settings, offering employees choice and variety in how and where they work.
