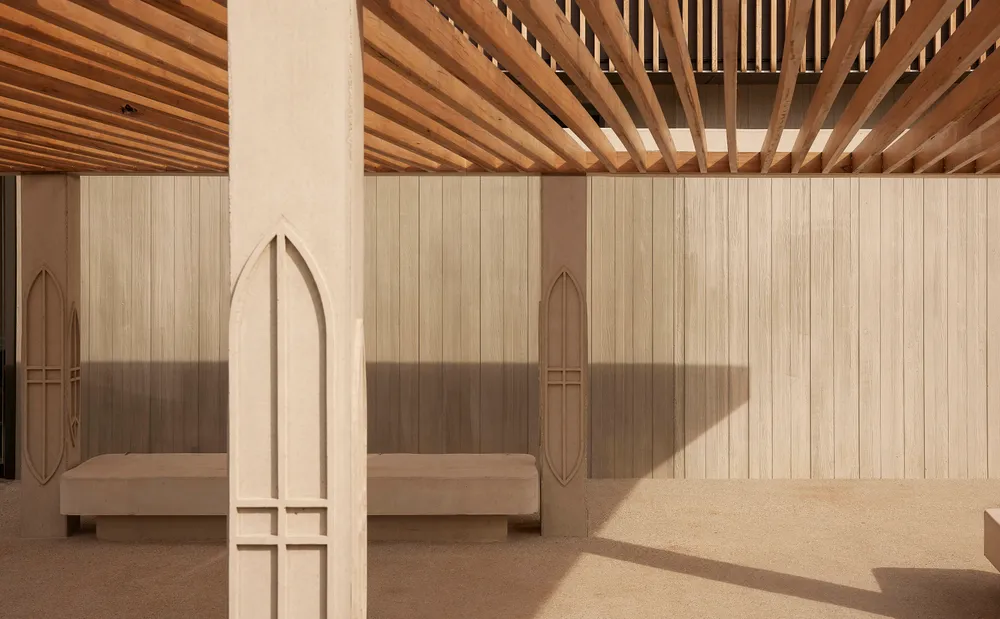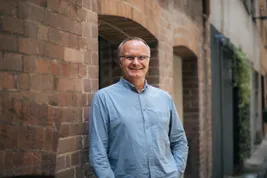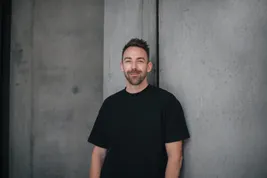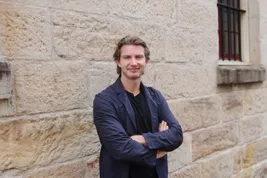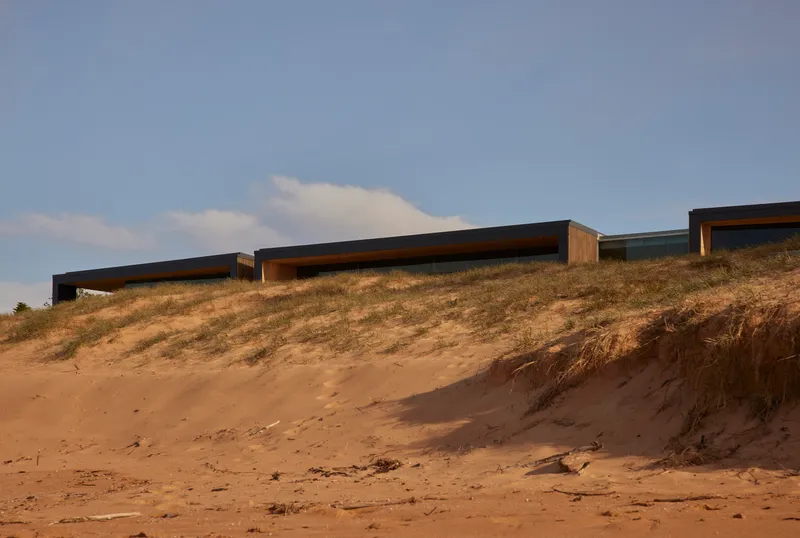
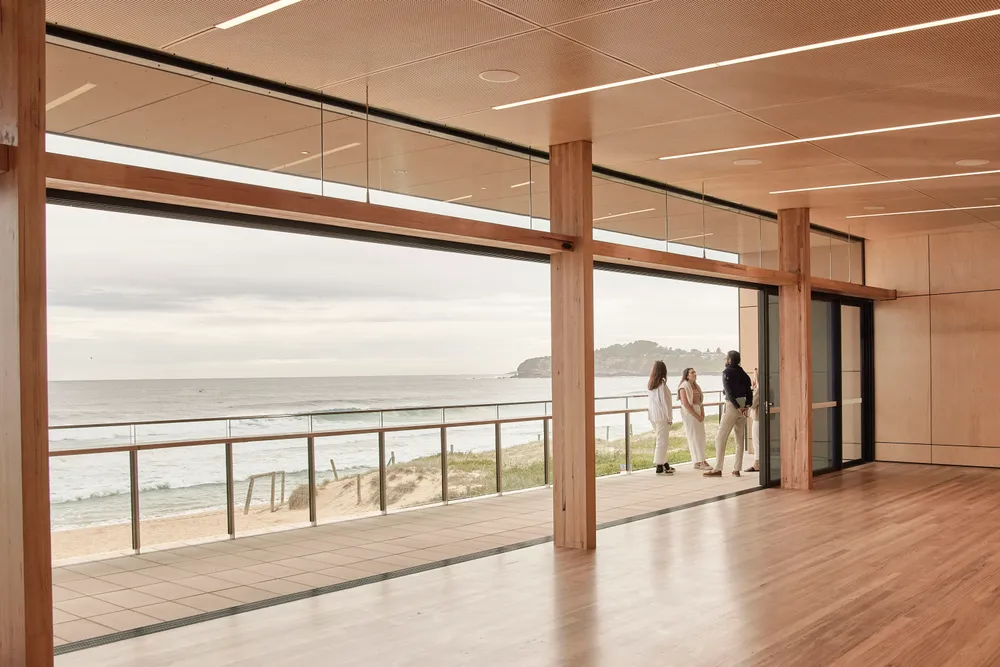
Creating a community asset
The surf club presented a unique opportunity to bring together the Mona Vale community, the park, and the beach. Each of these will provide enriching experiences to local residents, with the surf club facilitating a new social space for the community. In designing a new facility for the Mona Vale Surf Life Saving Club, we knew that community buy-in and ownership of the project would be vital. The new building needed to meet all the practical requirements, be flexible for a wide range of uses, and be a focus for community pride.
A building in the round
The building is open and active on all sides, with a cafe at ground level and sightlines through to the water, linking park and beach. Three massing options were explored, with the selected option consisting of three dynamic forms that each address and express a key function of the club. The design response also presents a unique opportunity to link the club to the adjacent amenity – further enriching the experience for local residents.
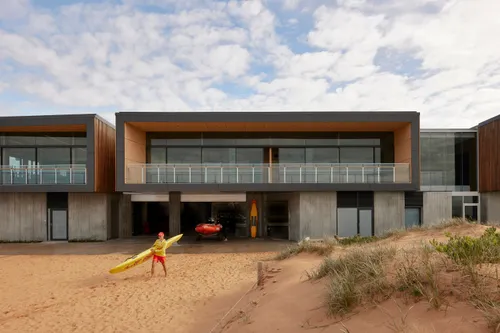
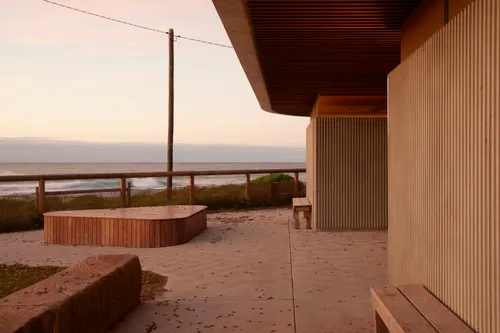
A robust material palette, including timber and textured raw concrete, were chosen to reflect the natural environment, withstand exposure to the elements, and minimise maintenance expenditure.
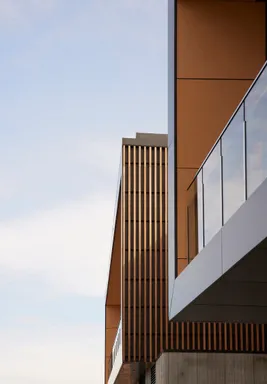
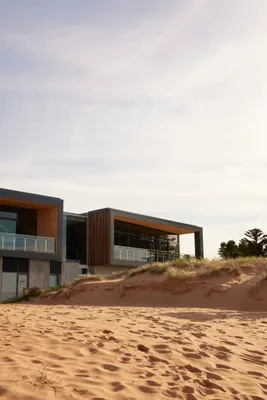
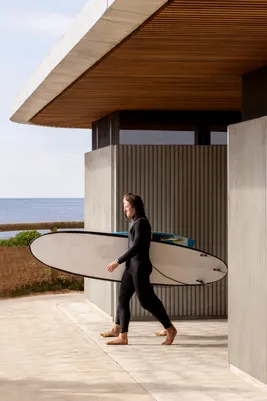
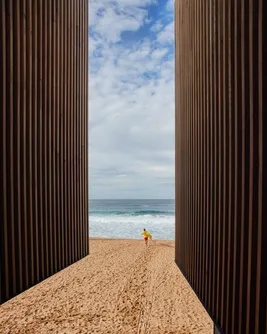
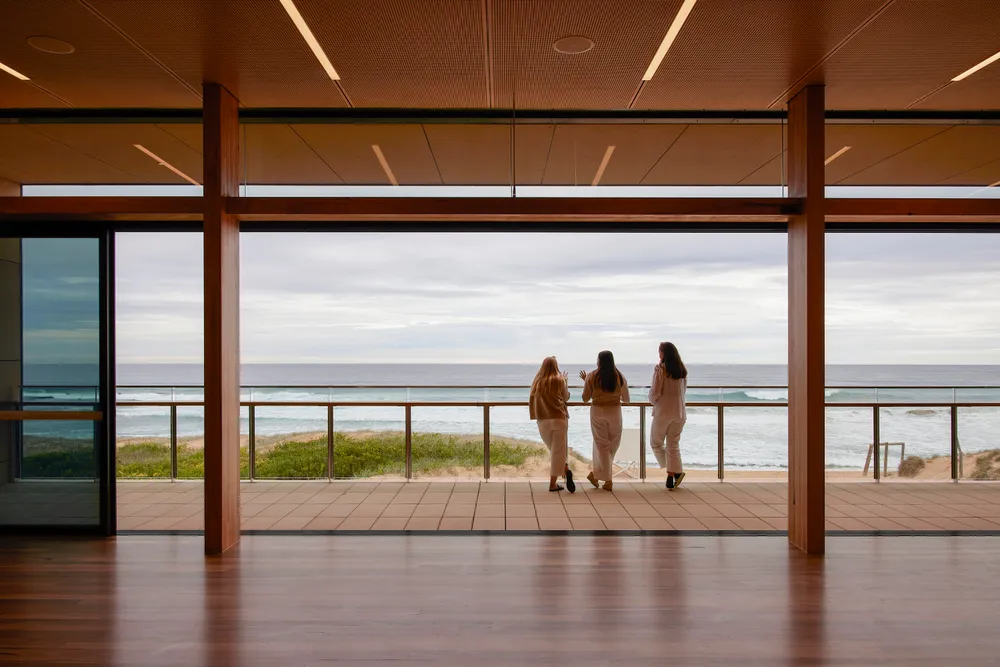
By drawing the community, the park and the beach together, the new facility will continue to support an important safety and community service, while also being a more inclusive people-first space – breaking down barriers to welcome new people from right across the community into the club.
Generating a financially sustainable future for the club
Setting out to maximise the long-term commercial and legacy value of the new club, we established an ROI value case for new revenue streams, including hospitality tenancies and function spaces for private hire. Facilities are designed to be flexible and family-friendly, with spaces and amenities to cater to all generations. The project has exceeded all expectations in its scope to engage a diversity of people, secure the club’s future, and create an enduring local legacy.
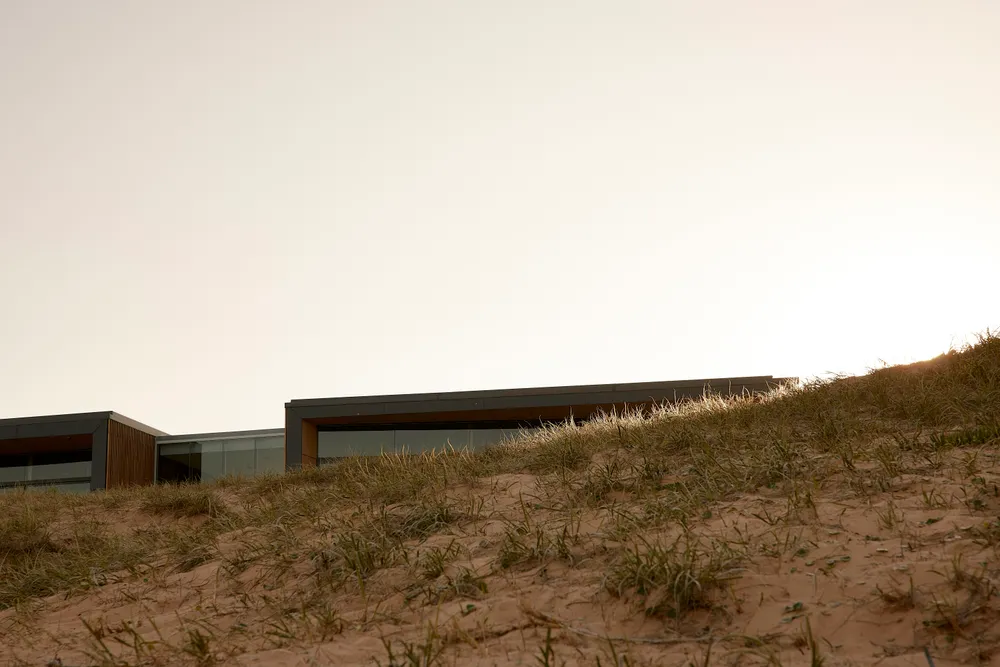
The building design has provided massive improvements, both operationally and commercially. The club now has fit-for-purpose spaces such as a gear shed, gym, clothing store, canteen, bar and venue hire space – each providing excellent layout and access and enables the club to operate in multiple areas at the same time in an efficient, effective, and safe manner.
