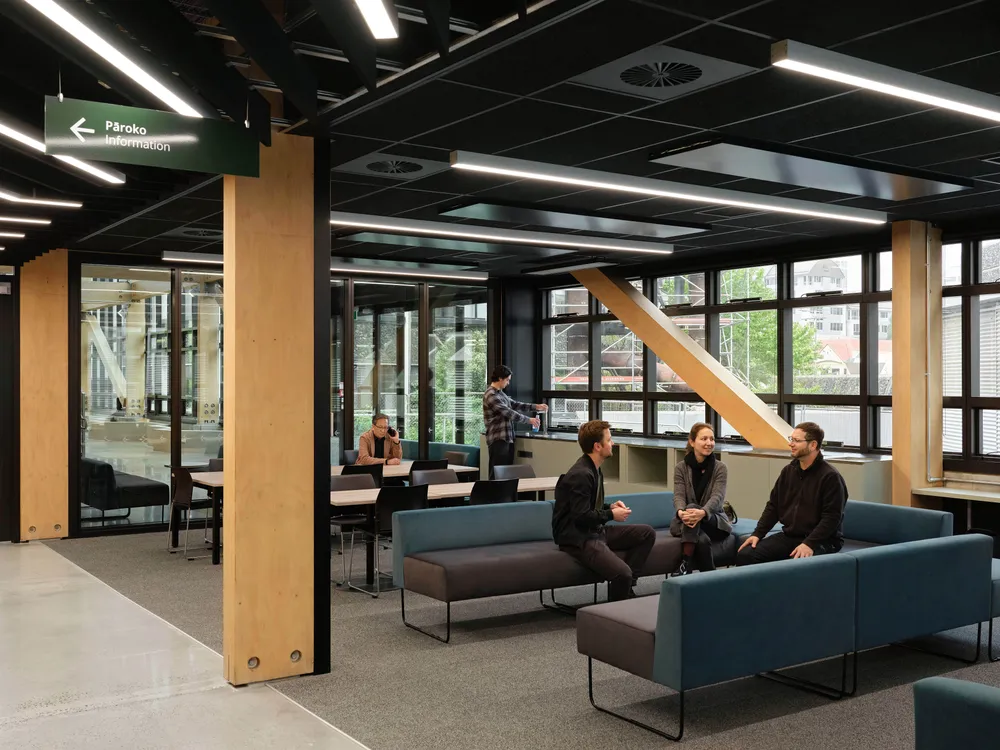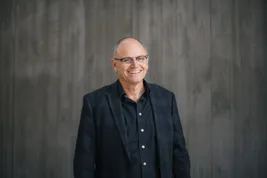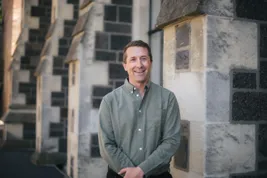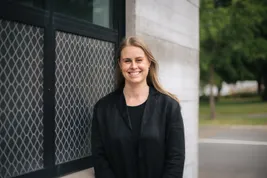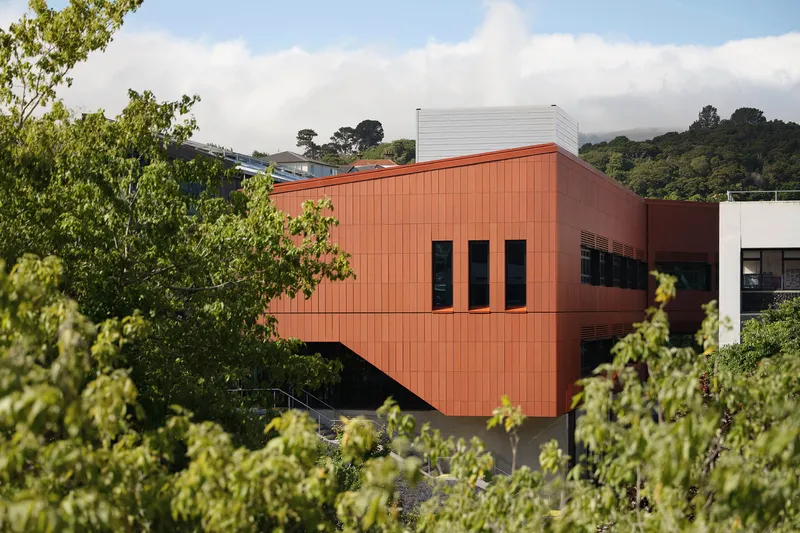
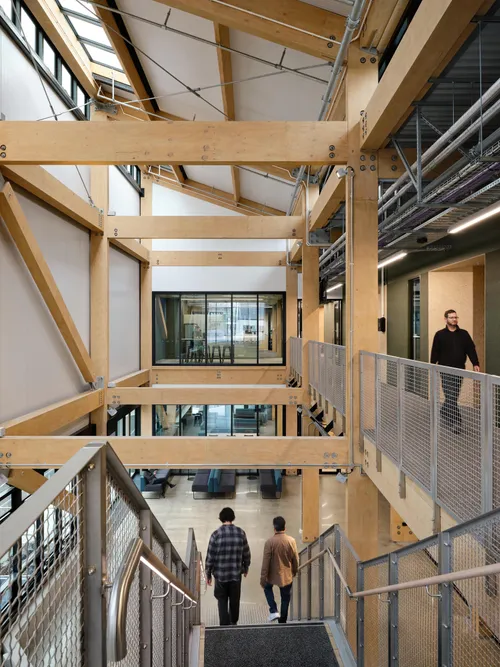
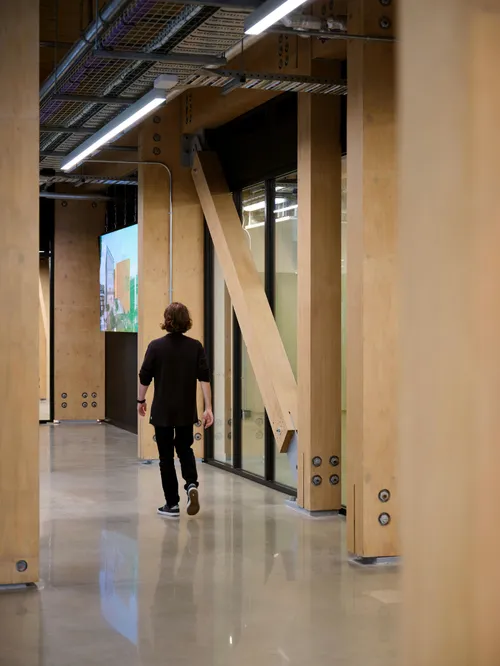
The campus is the 11th in the world to register as a Living Building Challenge project and exemplifies sustainable design principles by embracing the Living Building Challenge framework. A carbon-negative timber superstructure, comprehensive cradle-to-cradle product and system analysis, and an unwavering commitment to using extensively researched, non-toxic materials have all been key design drivers.
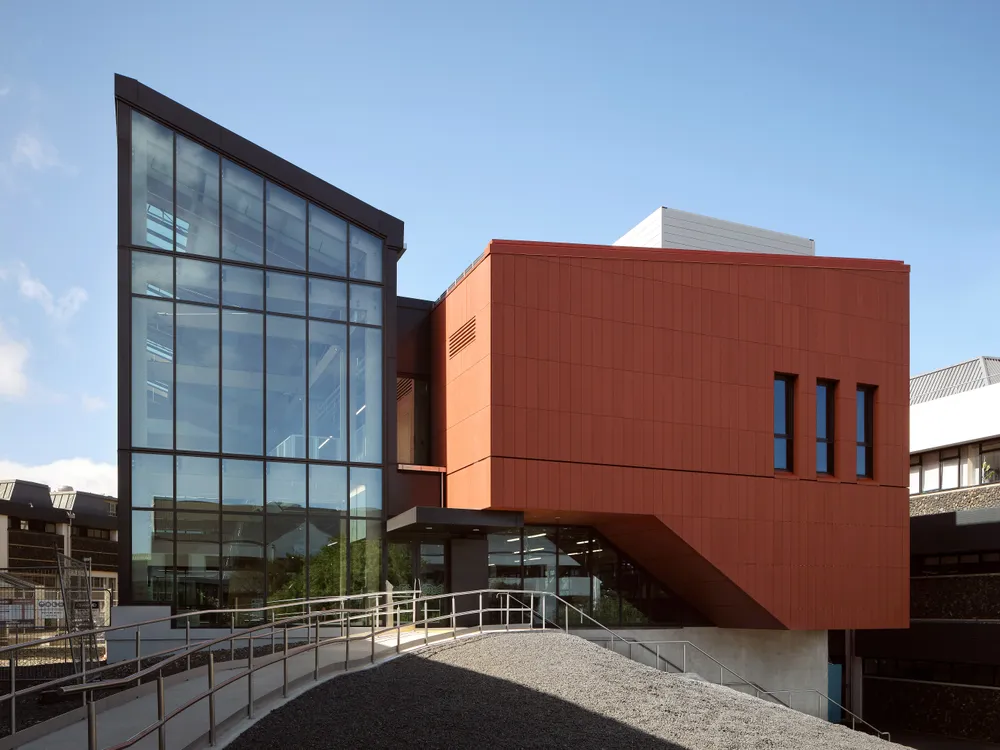
We were impressed by Warren and Mahoney’s ability to bring the team together, guiding us to a creative, sustainable solution which speaks directly to our strategy.
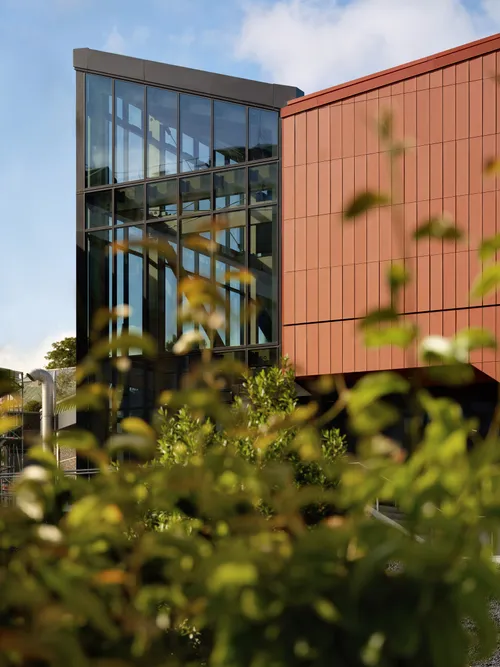
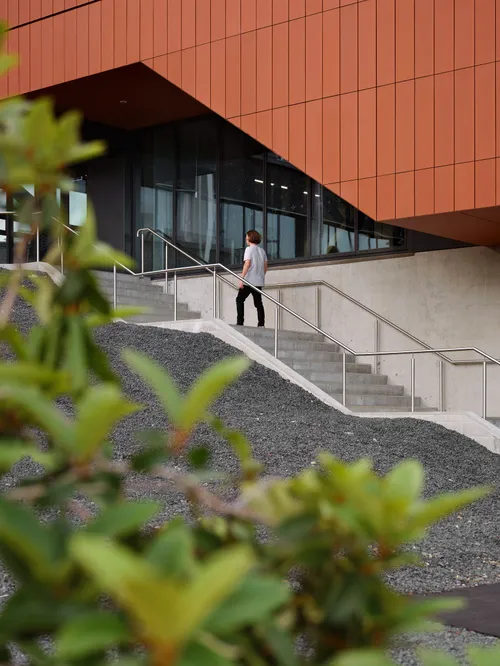
The design of the building celebrates the relationship of local history and cultural importance to the very function of the building as a trades training facility. Located in the heart of the Forth Street campus the new facility provides a mix of spaces of very different characteristics, including flexible flat floor teaching spaces, CAD teaching rooms, staff offices, a civil engineering laboratory, engineering project space, metal fabrication and welding workshops.

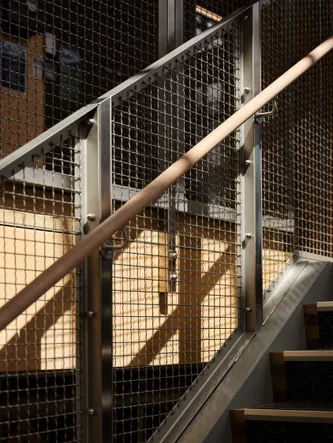
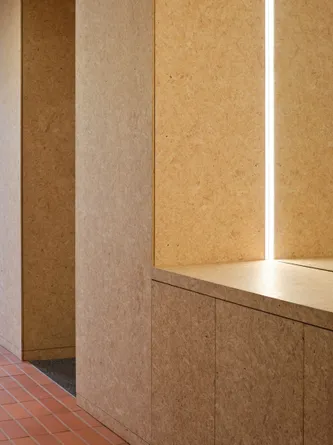
Exposed and highlighted services, plant spaces, and a variety of construction types and details create teaching opportunities and celebrate the trades taught. A highly visible project workshop greets you on arrival, while building control systems and real-time data is displayed and accessible for research and teaching.
