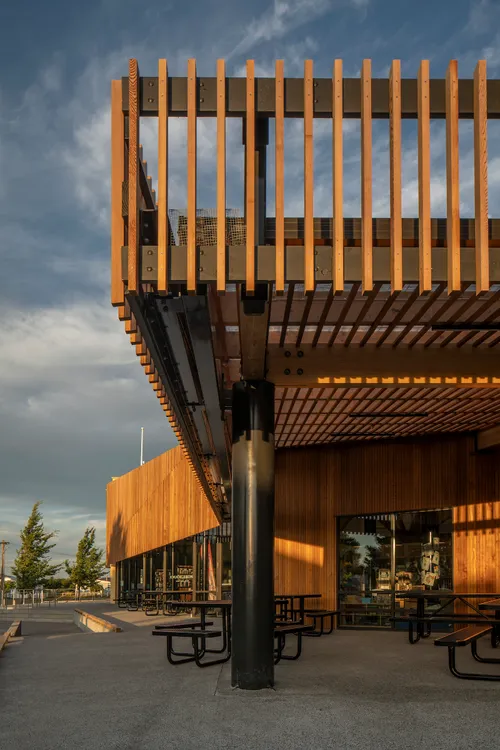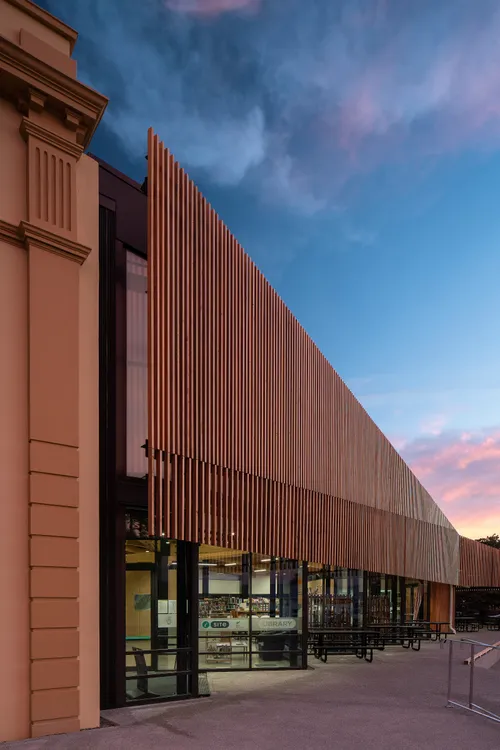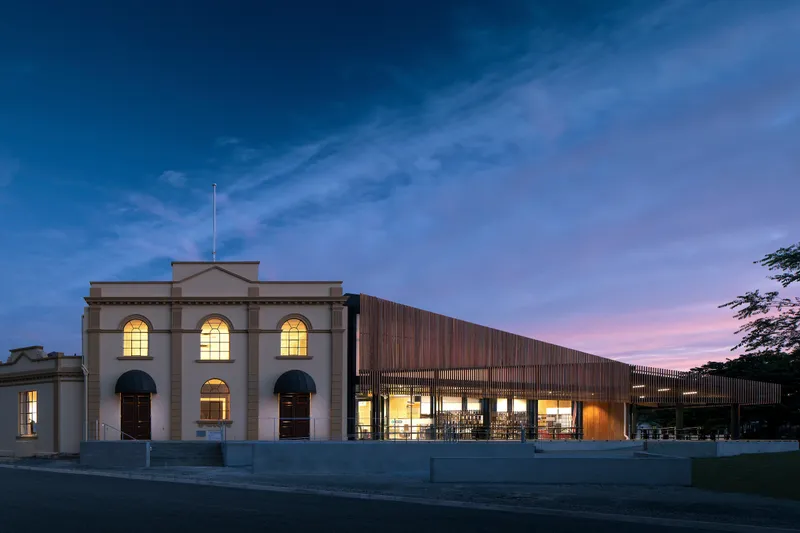
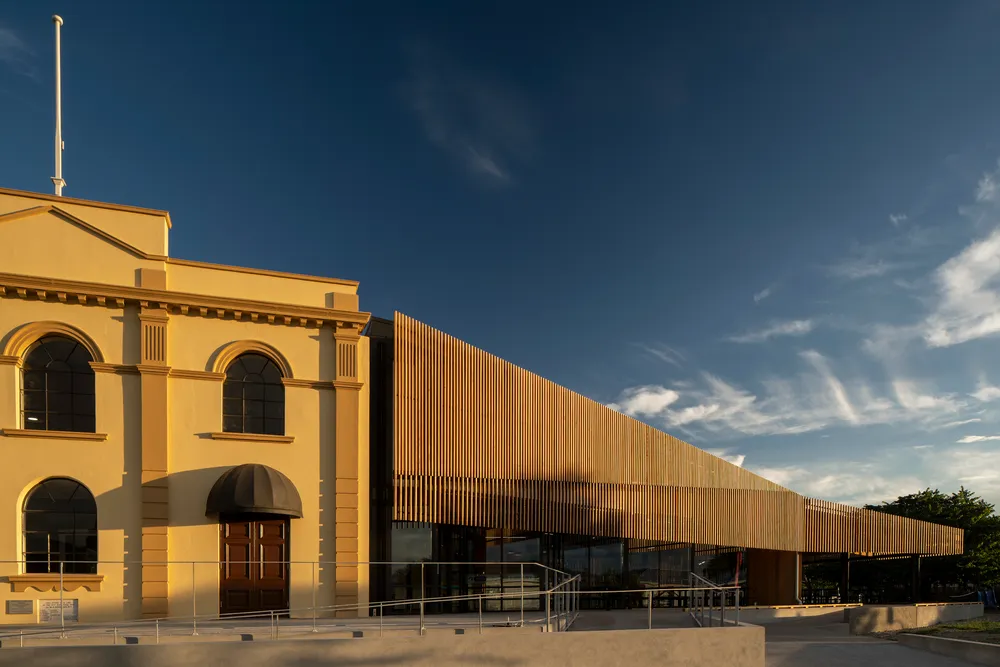
Beauty in balance
The design response upgrades the much-loved and enduring town hall by seismically strengthening the building in a sympathetic and unobtrusive manner.
The new extension relates to the heritage building by expression of scale, contrasting the lightweight timber and steel, transparent and open structure against the robust form of the town hall. A glazed seismic separation fixes the veranda-like extension to the existing town hall, acknowledging the old and new.

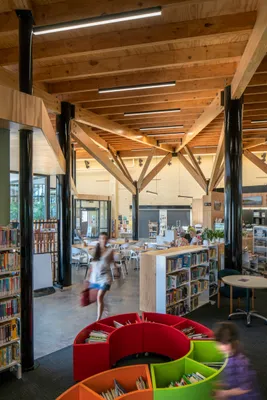
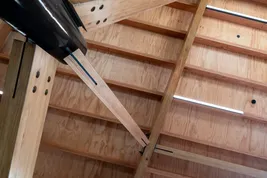
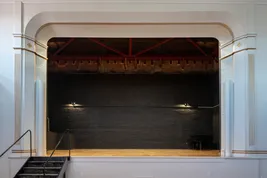
The covered yard
The design is conceived as a simple ‘lean-to’ or ‘veranda’ structure, inspired by the ‘covered yard’, a memorable shed-like form reflected in Wairarapa’s rural landscape. This simple form allows large spans that result in flexible internal spaces.
All changes were approached with the mantra ‘minimum necessary’ and edited out earlier unsympathetic structural upgrades. The new seismic upgrade and additions are compatible with the original fabric, but sufficiently distinct that they are read as new work.
Vibrant community hub
By adding programme such as a library, café, back-of-house support spaces, visitor centre and Plunket, the centre unites like-minded groups to achieve a concentration of activity. Increased interaction between community groups results in a culturally enlivened focal point at the heart of Martinborough Town Square.
Warren and Mahoney’s vision for how it links into the community has been incredible.
