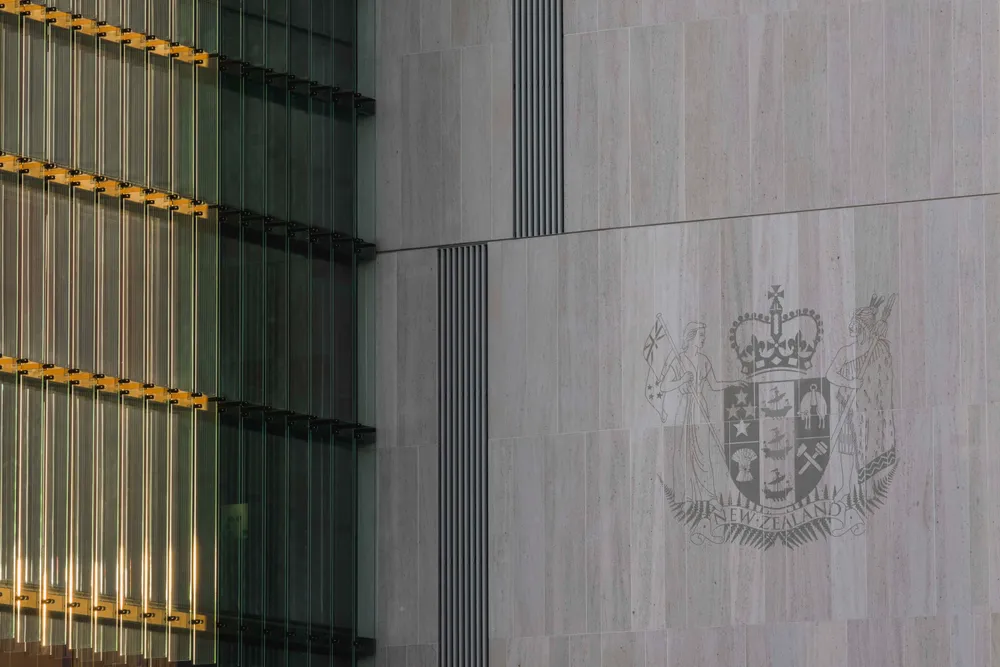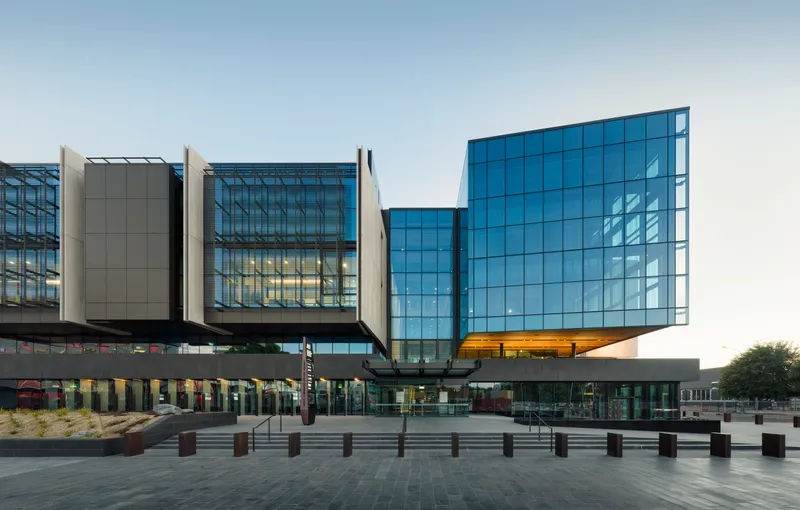

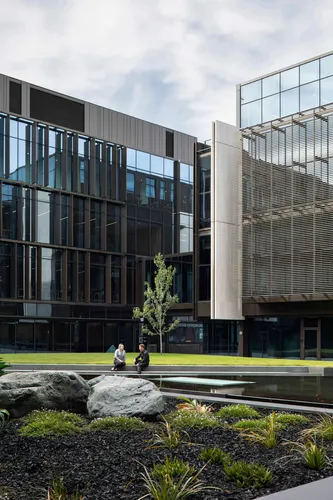
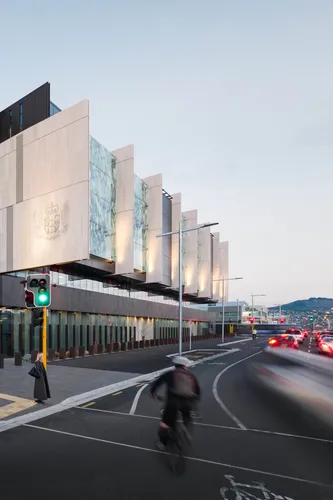
In a conscious move away from the defensive architectural style traditionally used for justice facilities, the outward edges of the precinct are activated with generous glazing. Massing of the buildings is around a central public courtyard and is bisected by two public pedestrian circulation routes, encouraging movement through the site and connecting to a developing network of pedestrian laneways in the city.
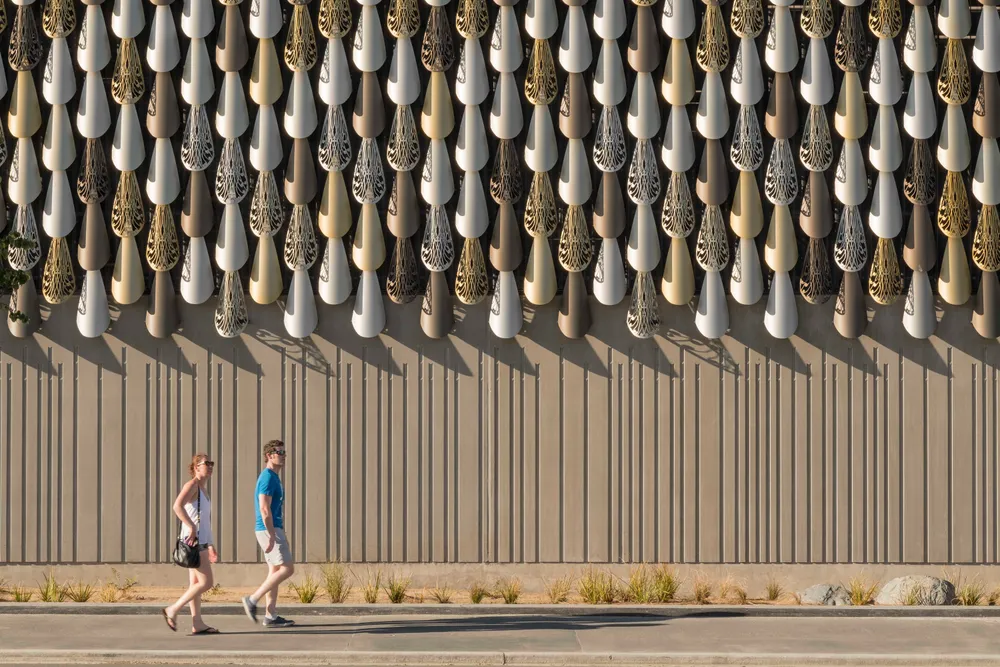
Historically, courtrooms and jury rooms are buried deep within the plan of a large building. In consideration of the user experience these rooms have been moved to the outer perimeter of the building where they are all afforded natural light and views across the city. These elements provide well known benefits to all occupants, but in particular, bring visual relief to the intensity and anxiety that is often present in court proceedings.
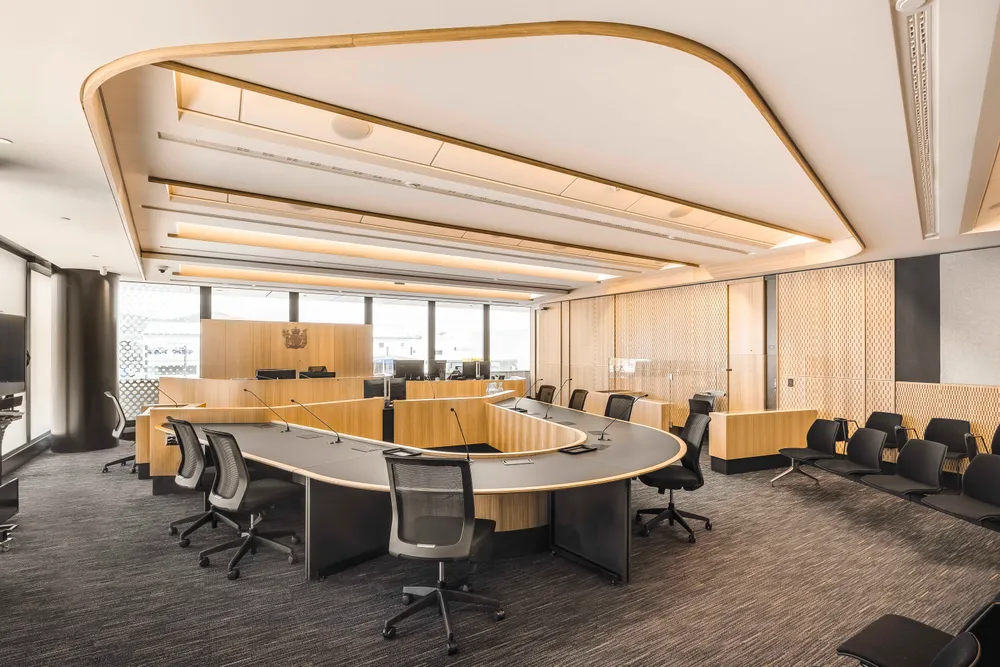
Patterns and motifs developed with Ngai Tahu artists have been etched, carved and cut into the fabric of the buildings, providing a recognisable sense of place and familiarity while also cleverly satisfying important technical requirements of the building's acoustic, shading, and safety design.
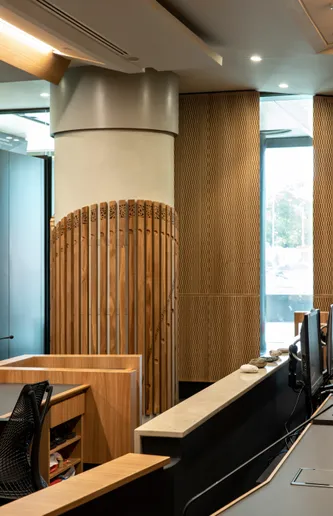
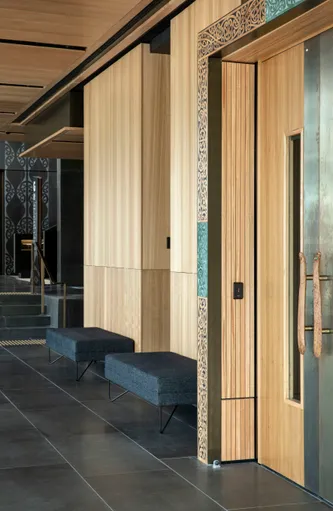
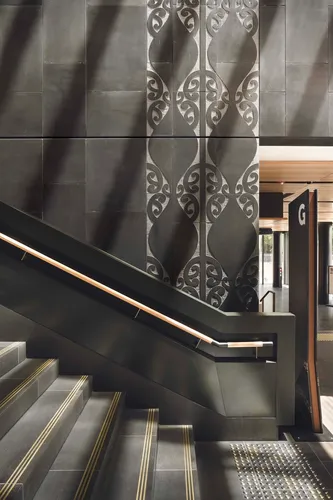
Ngāi Tūāhuriri are proud of the elements depicted and the visual representation of our history, art and traditions. We encourage people to visit Te Omeka for the pure experience of viewing the artwork and understanding better the role we each have to play in the rebuild process.
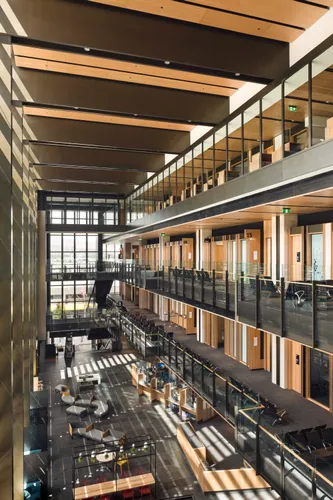
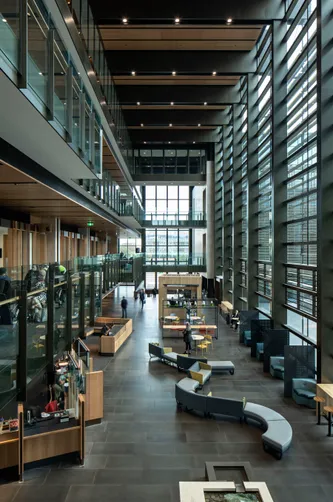
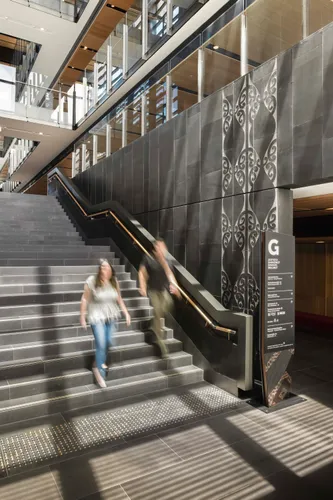
Bringing courts, police and emergency services together into a single resilient facility for the first time in NZ history was a government initiative in response to the devastating 2011 Canterbury earthquakes. The design achieves these objectives through considered functional planning.
Dedicated agency workspace is on the east of the building and a spine of flexible shared spaces on the west. This strategy of joint workspace culminates in the Emergency Operations Centre (EOC), a shared control hub double height space positioned in the heart of the building and physically linked directly to the core functions and BAU workspaces of the agencies – a first for NZ.
