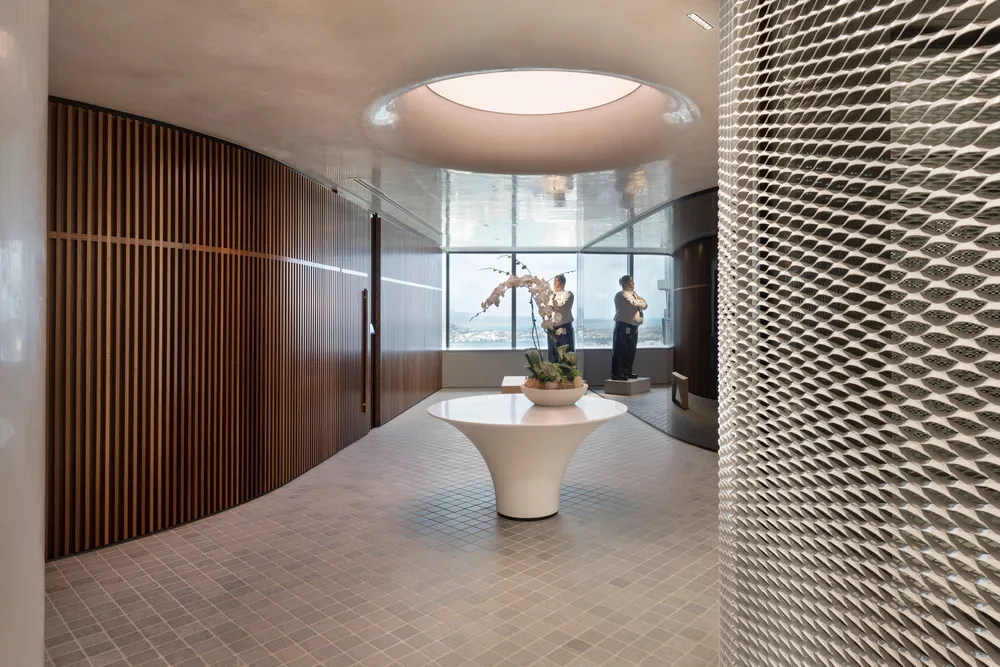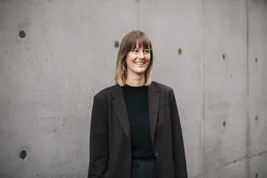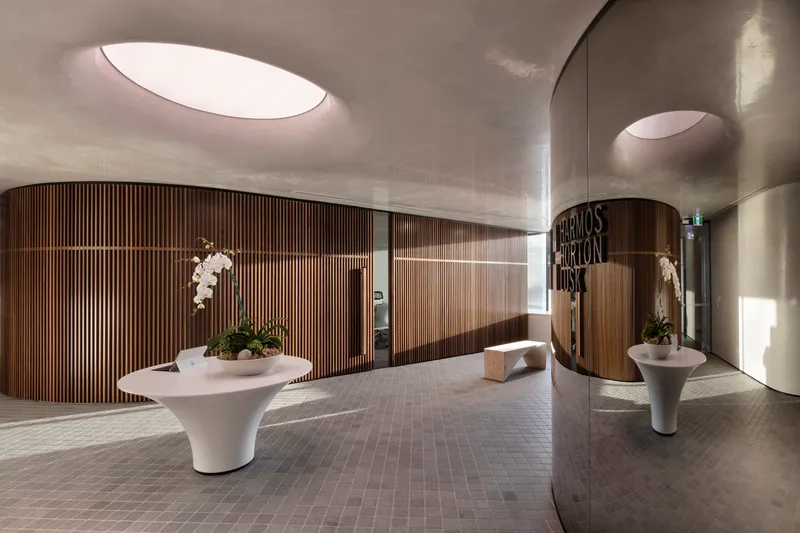
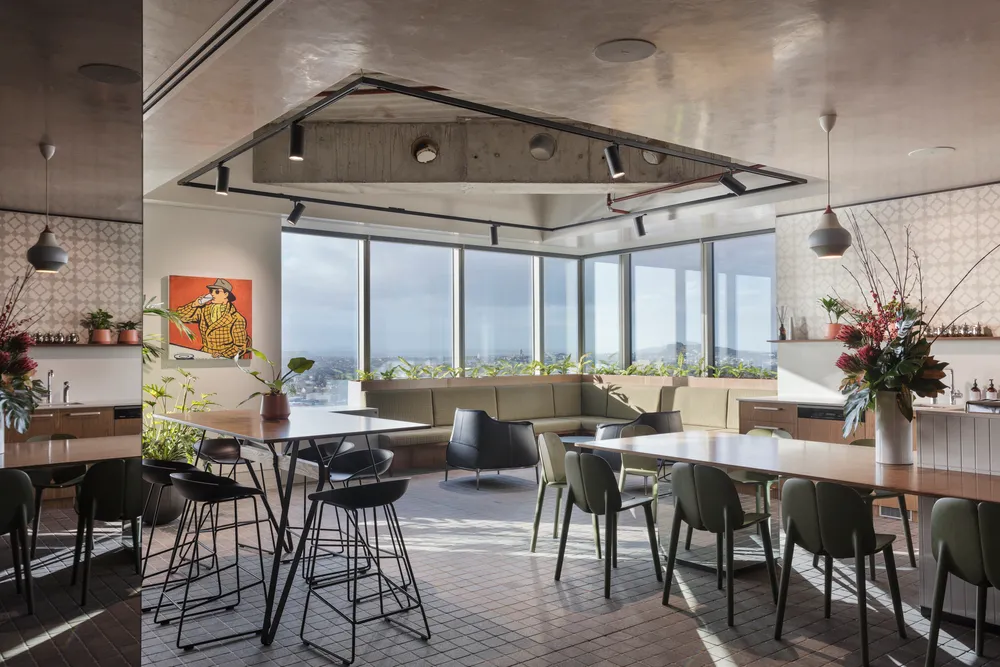
An unforgettable experience
Located in a central tower overlooking Auckland city, Harmos Horton Lusk enjoys uninterrupted harbour views. These vistas, alongside their vast collection of art, are celebrated in spaces occupied by both clients and employees. The project’s success has been measured by its ability to provide a home for their professionals and an unforgettable experience for their valued clients.
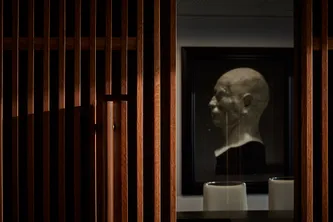
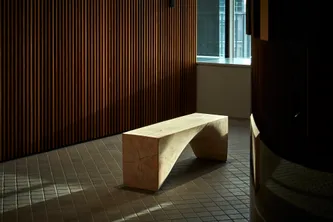
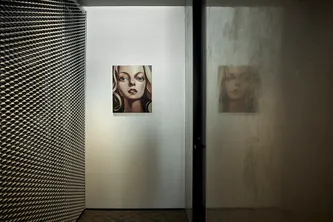
Evolution and aspiration
The design focusses on transforming areas with undiscovered opportunity into something exceptional. Change was not sought after - evolution and aspiration were the drivers. We focused on extracting the essential character of the Harmos Horton Lusk brand, people, and culture.
Traditional with a twist
Materials such as dark timbers, neutral tones and a formality in the planning represent the familiarity of traditional legal practices. Client meeting rooms have symbolic claddings to create an arrival area which is in equal part mysterious and calming. Timber batten and expanded mesh speak to the past, present and future of the legal practice, cloaking the rooms and activities within.
Unusual materials, curved surfaces and mysterious spaces offers a stark contrast to the more sanctuary-like working environment. A large central amenity provides space to relax, or a calm, spacious workspace.
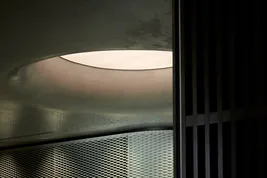

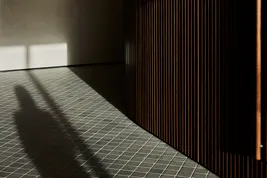
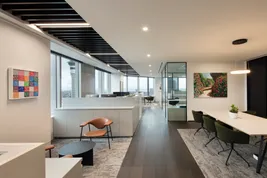
Expect the unexpected
The unmanned reception area is a unique experience to a new visitor or opposing consel. A curved wall of smoked mirror adorns the boardroom, distorting reflections of the extruded metal mesh opposite in a play of light and shadow. The cobblestone floor and polished plaster ceiling challenge conceptions of the function of this space. This project is designed to give HHL’s artworks space to breathe, to be enjoyed, and to inspire as they were intended.
From the Michael Parekowhai security guard which greets you, to the Fiona Pardington works hidden within a meeting room, there is a little discovery every time you visit in both art and architecture.
