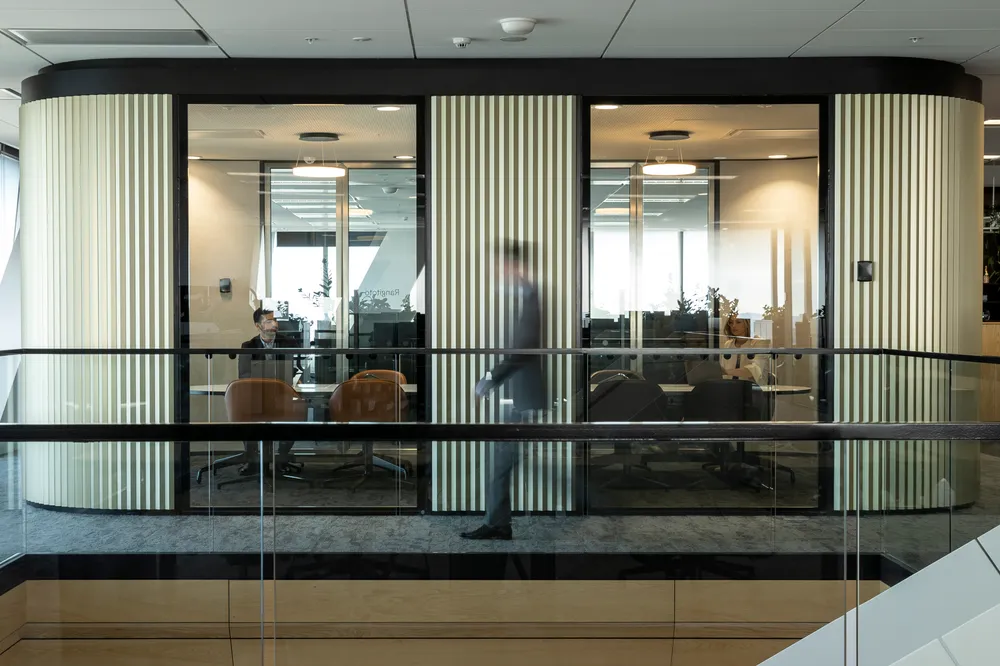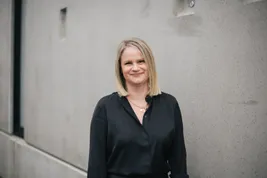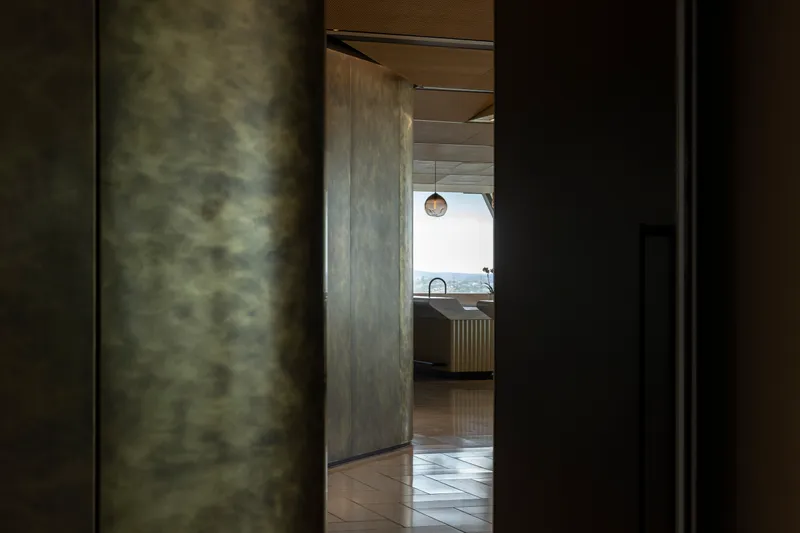
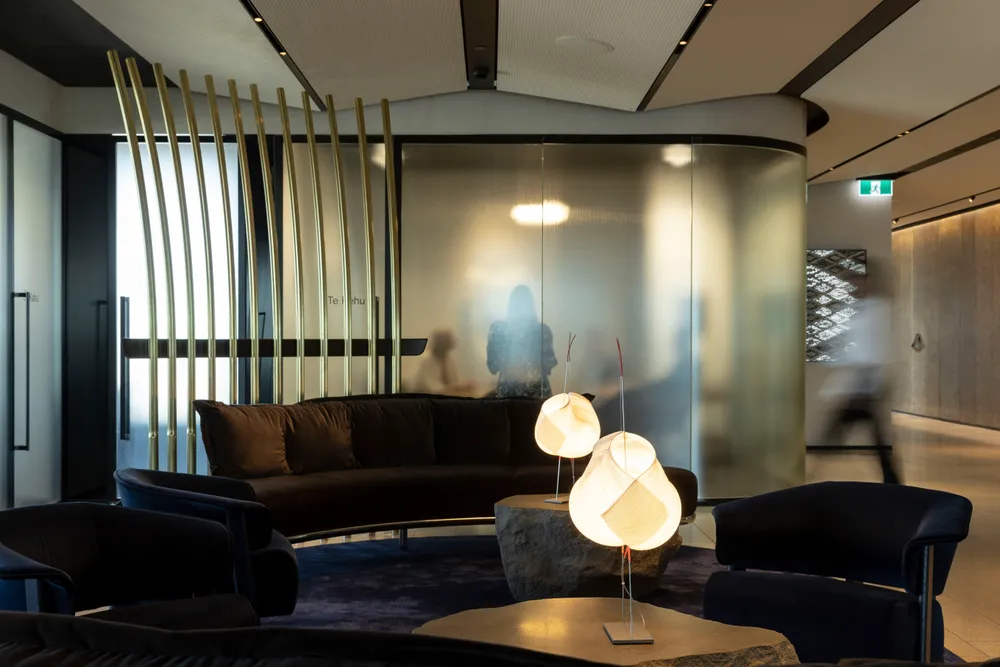
Seize the opportunity
Chapman Tripp used the relocation to address their workplace approach including future workstyles, technology platforms and client relationship spaces. The decision was made to move toward an agile legal environment, with no offices and a blend of quiet spaces, collaborative spaces and individual work settings to support their work.
Visitors are greeted by a hotel-style introduction to their services, with an entirely bespoke-designed reception area fitted with enticing arrangements at the heart of a generous space. Custom chaise lounge seating and heavy stone tables are anchored by a continuous hand antiqued brass wall that lies upon tailor-made Terrazzo flooring. Anodised champagne battens that dress the meeting room pods are a derivative of Chapman Tripp’s meticulousness, crafted from a custom extrusion die.
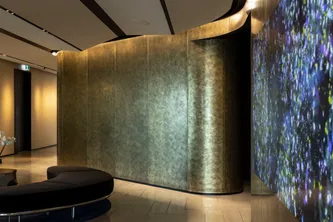
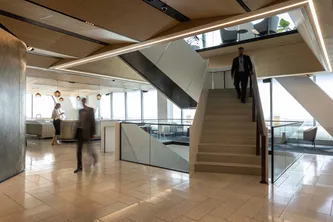
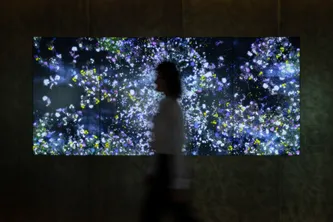
Made to measure
Workspaces are split into neighbourhoods, each consisting of alternative offerings of workstyle. The partners adopted a new booth in lieu of offices, placed at the perimeter, with capacity to share with colleagues. The layout offers privacy for concentration at the workpoint, with curated meeting pods helping to define areas of activity and concentration.
Dividing the working floors between a central stack is the client floor, consisting of a generous concierge reception and waiting area and large north-facing client meeting rooms. The main anchor is the staff café hub which takes advantage of the warm afternoon light and views across to the Waitakere Ranges.
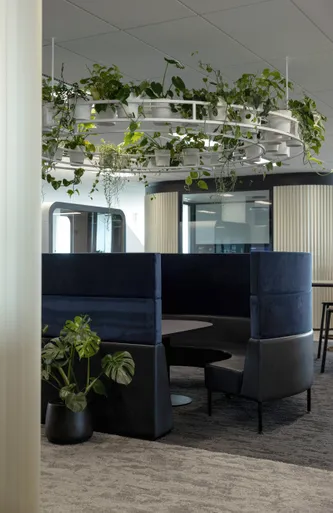
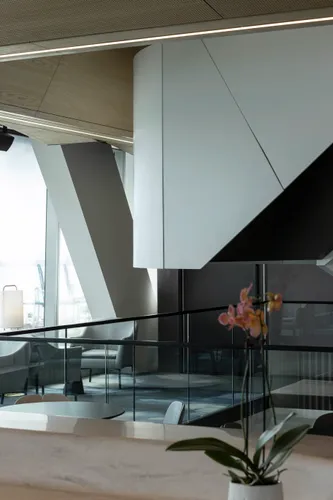
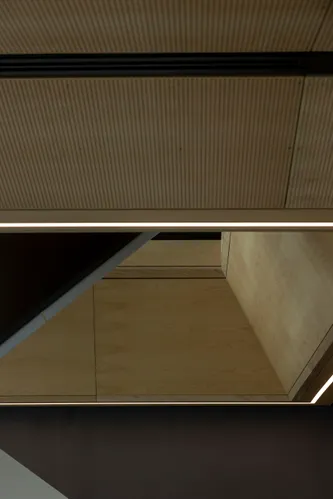
People first
The client space focusses on ensuring the employee experience is equal to that of their clients. Placing the central hub amenity on the northern facade with endless views of the Auckland harbour was a critical move, functioning as a meet/eat and workspace, with adjacent meeting facilities to host. The informality of this space enables different engagements with clients as well as team events.
This made-to-measure office creates a lasting first impression. All surfaces are exquisite, with no expense spared for aged brass, bespoke terrazzo and fluted glass. This rigour carries through to the working areas over three floors, where wood-lined partner offices have been replaced by an open-plan apprentice model.
