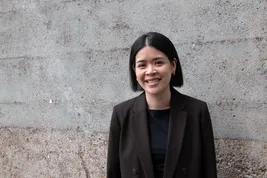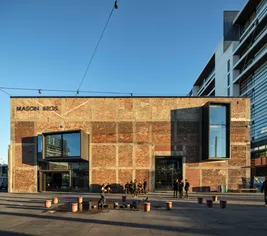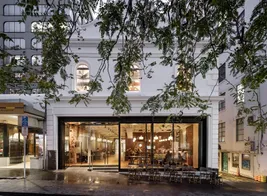Prioritising movement, place and connection - moving from industry to innovation
Wynyard Quayside
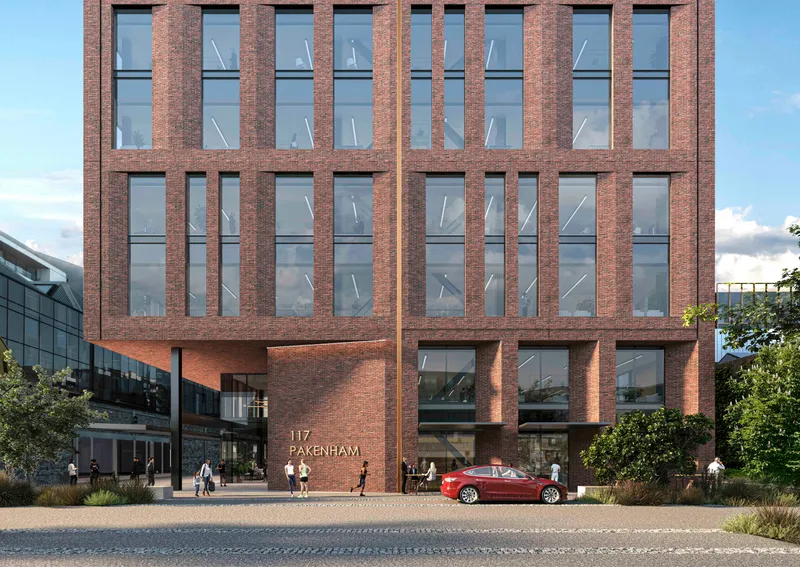
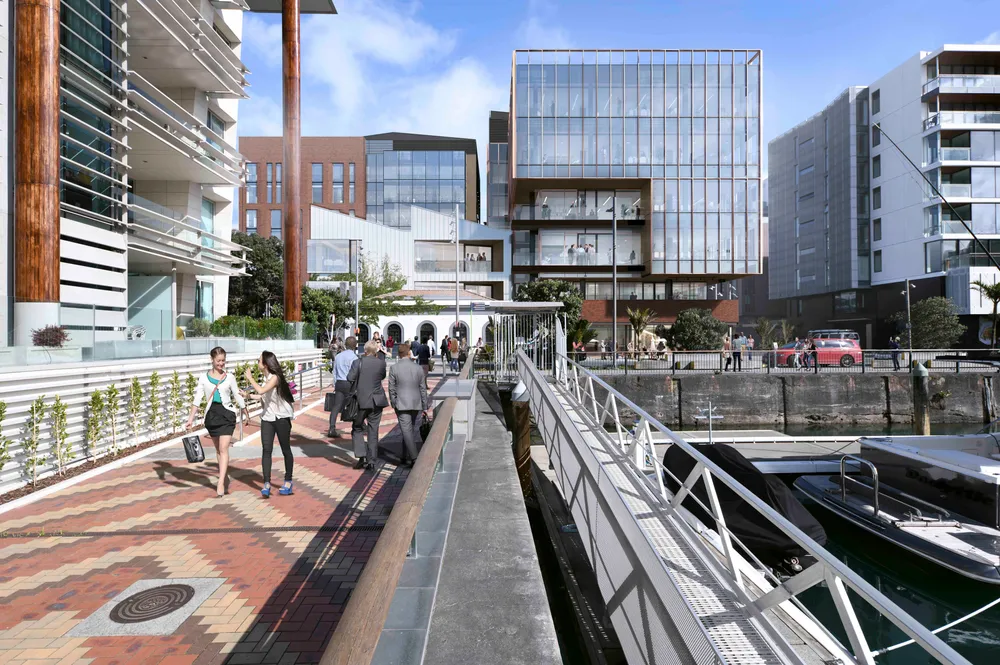
Unique identities – shared DNA
The three buildings that comprise each have their own unique identity but are brought together by the industrial heritage of the precinct. At a masterplan level, the buildings are configured to prioritise movement, the pedestrian experience and amenity.
The 'Pakenham' building features a permeable ground plane, with a retail focused ground floor and seven floors of commercial office space above.
The 'Tiramarama Way' building is similarly mixed use, with extensive, open, north facing floorplates prioritised through the design.
The affectionately titled 'Flowers' building is a smaller, three storey development to the rear of the site which features precinct-wide end-of-trip facilities, third spaces, event hosting facilities for tenants of all three buildings.
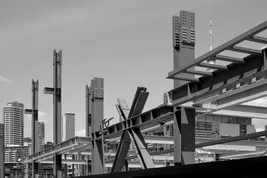
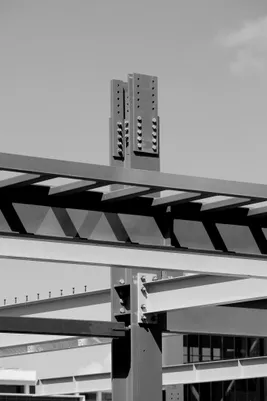
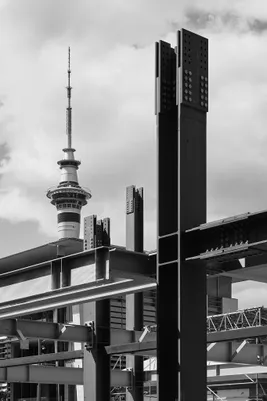
Permeable built form
Architecturally, the ground level is defined by a solid masonry envelope punctuated by glazed openings allowing a high degree of permeability and opportunities for secondary entrances off the adjacent laneways. These punctuated openings activate the façade providing a ‘shopfront’ to showcase innovative businesses throughout the site.
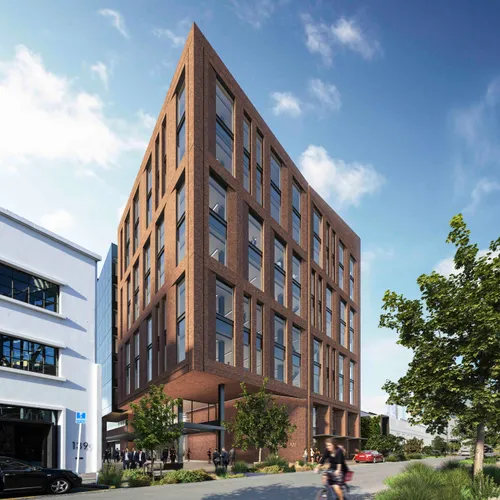
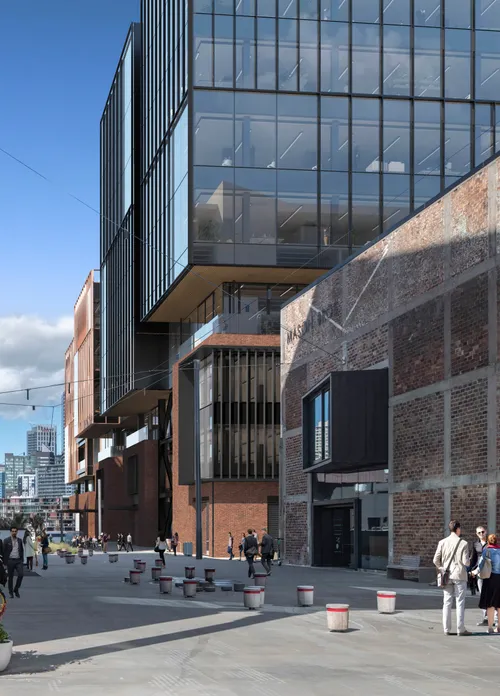
Sustainability is at the forefront at Wynyard Quayside – achieving a world-leading 6 Star Green Star design rating, and targeting a 6 Star Green Star built rating and a leading NABERSNZ rating, demonstrates leadership in responsible design and delivery.
Collective Effort
Collective Effort


