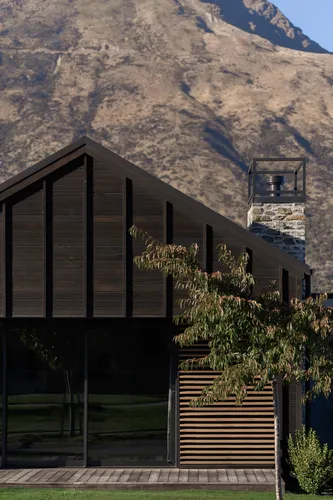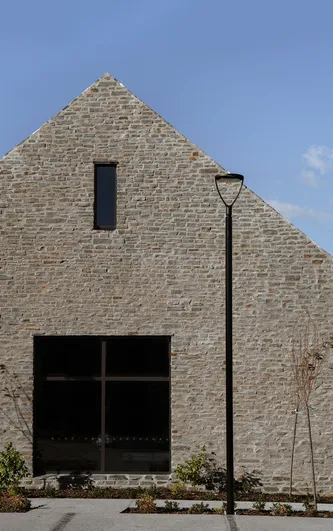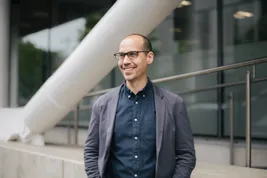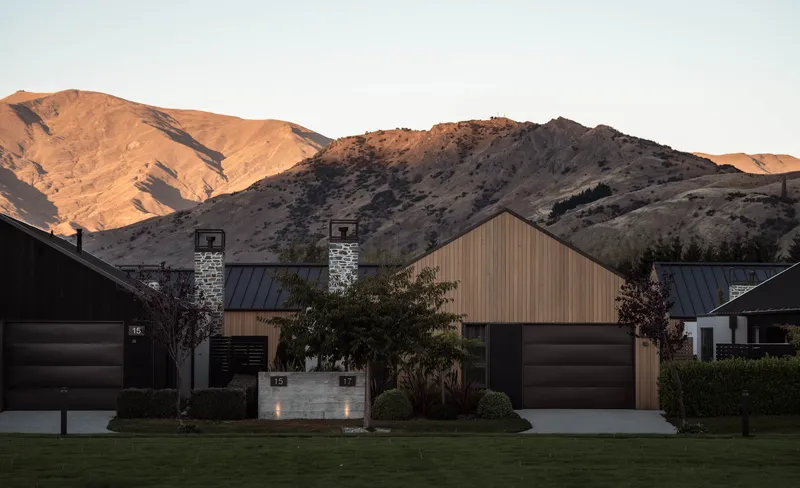
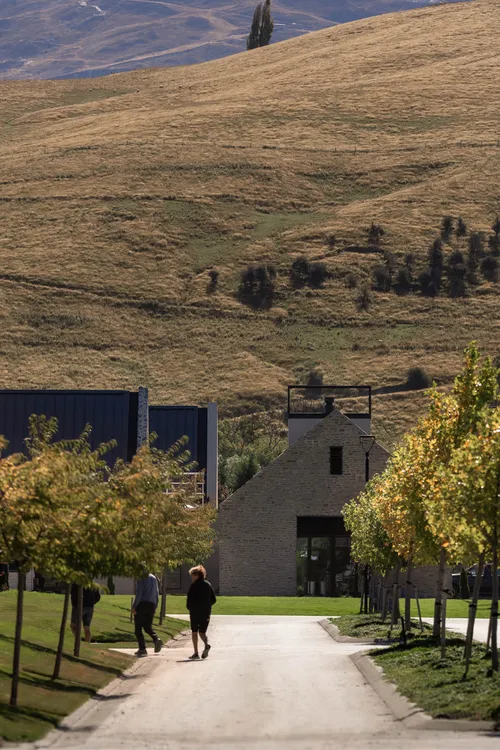
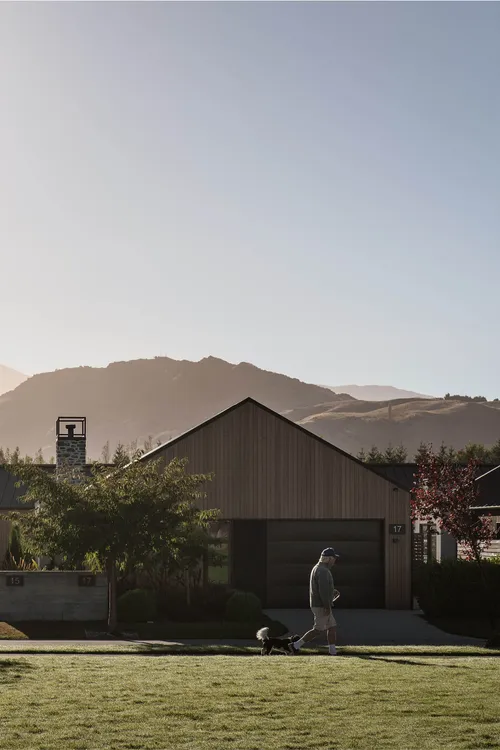
Queenstown Country Club offers over 230 private villas and apartments, a rest home and dementia care – but that’s where the similarities to the traditional model end. Challenging the social status quo – the general public have many opportunities to engage with the community, with the provision of a civic space and childcare facilities, retail centre, clubhouse and medical centre, which broadens the generational strata even further.
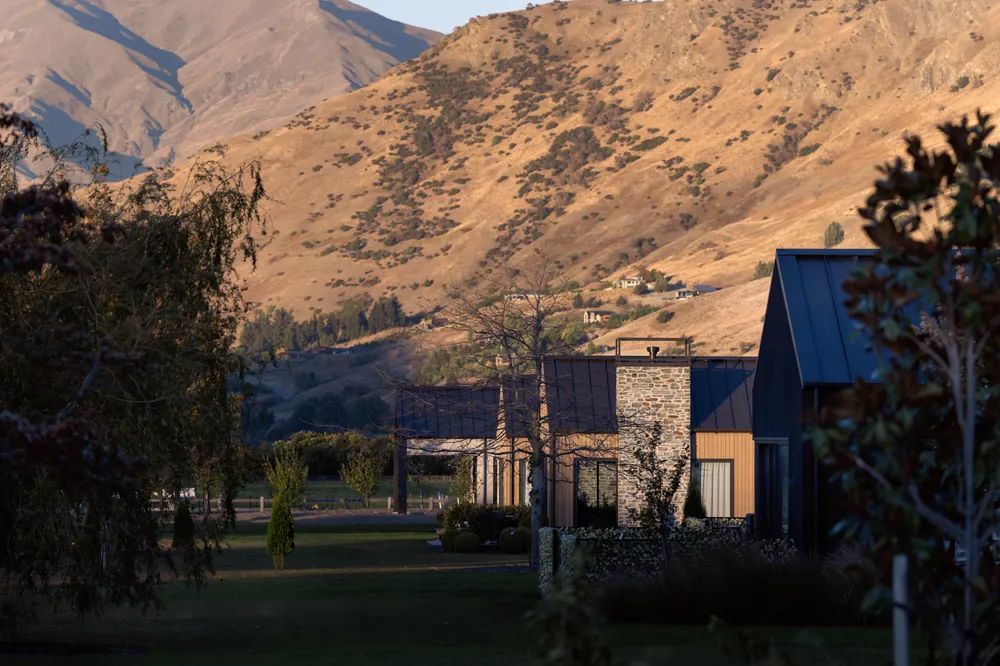
We completed a review of the masterplan, moving towards improved walkability, social connectivity and passive surveillance. Buildings of different scale and geometries are respectful of the rural vernacular. Aging-in-place, Homestar and Lifemark best practices applied in the design of the villa typologies. These typologies provide appropriate solar orientation, thermal performance and private outdoor living.
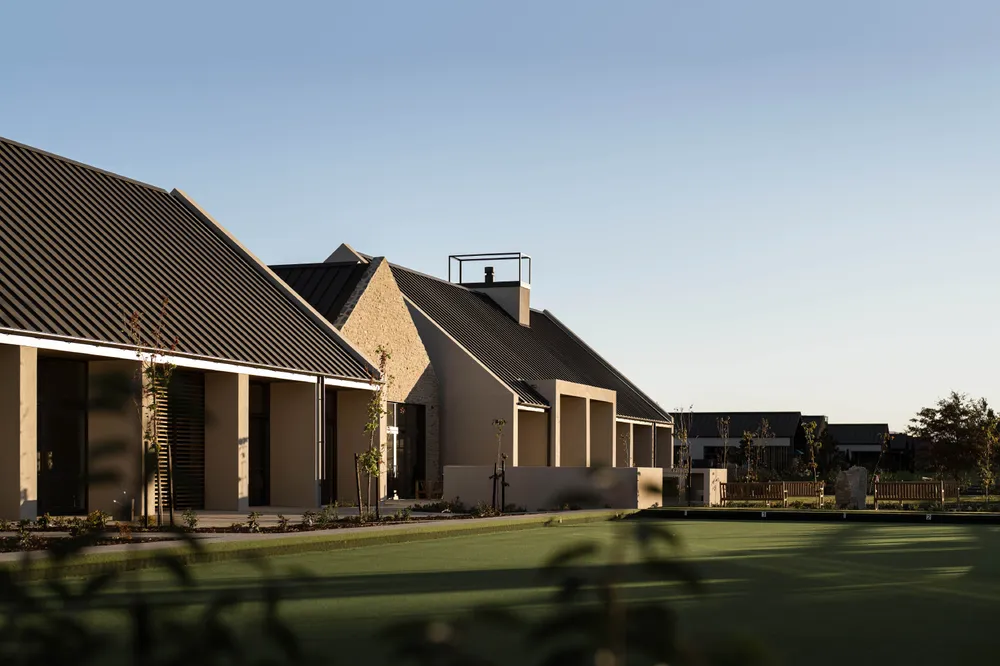
The clubhouse provides the community hub, with hospitality and wellbeing spaces including a café, bar, dining room and multipurpose space, communal kitchen, library, games room, gym, pool and theatre as well as external gardens and bowling greens. The facility also provides the main reception and offices of the village manager and their associated staff.
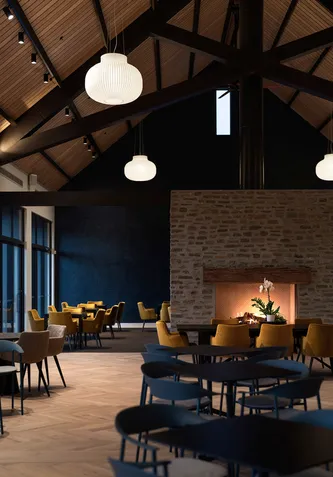
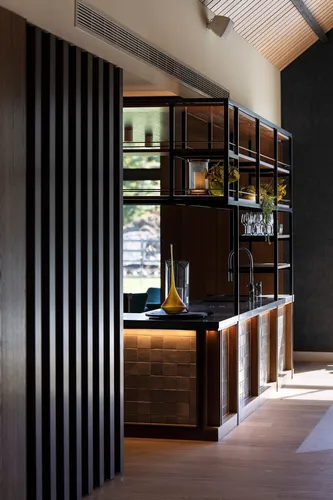
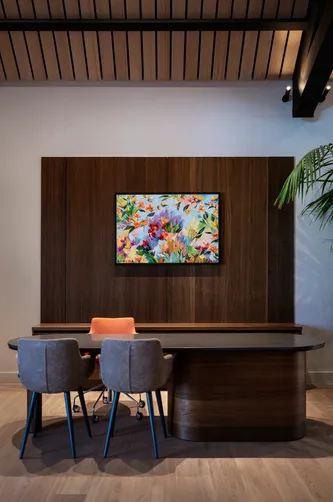
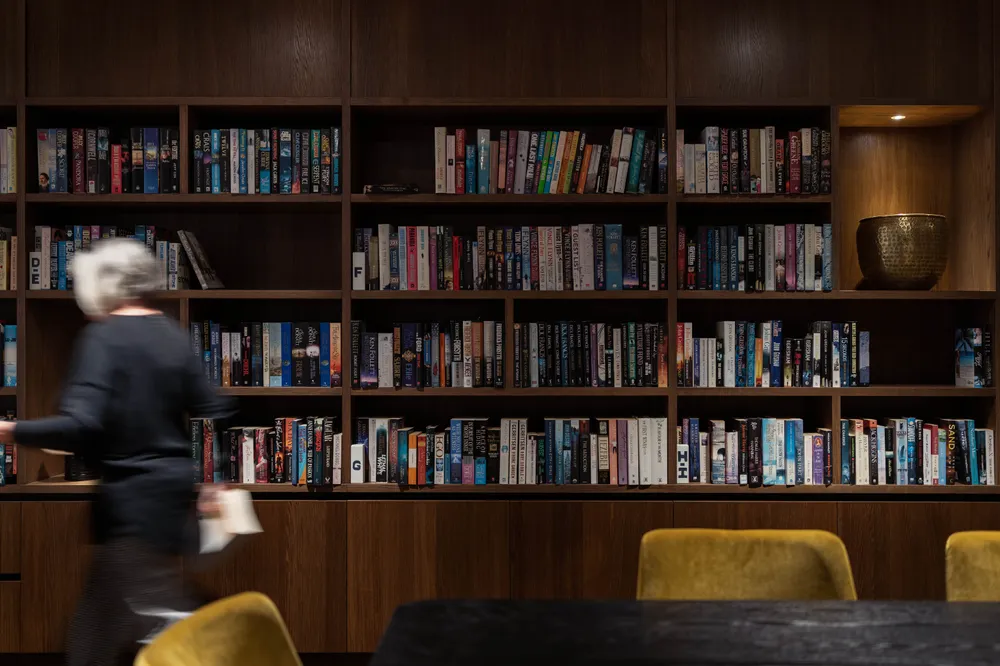
Gabled and pavilion-style buildings work well within the dramatic alpine environment and reflect the design of neighbouring properties. Natural materials such as stone and timber feature strongly but, rather than sliding into a pastiche of the local style, elements have been translated in a contemporary way.

