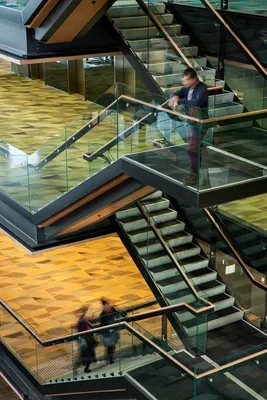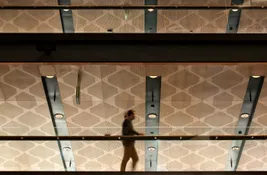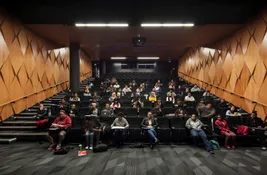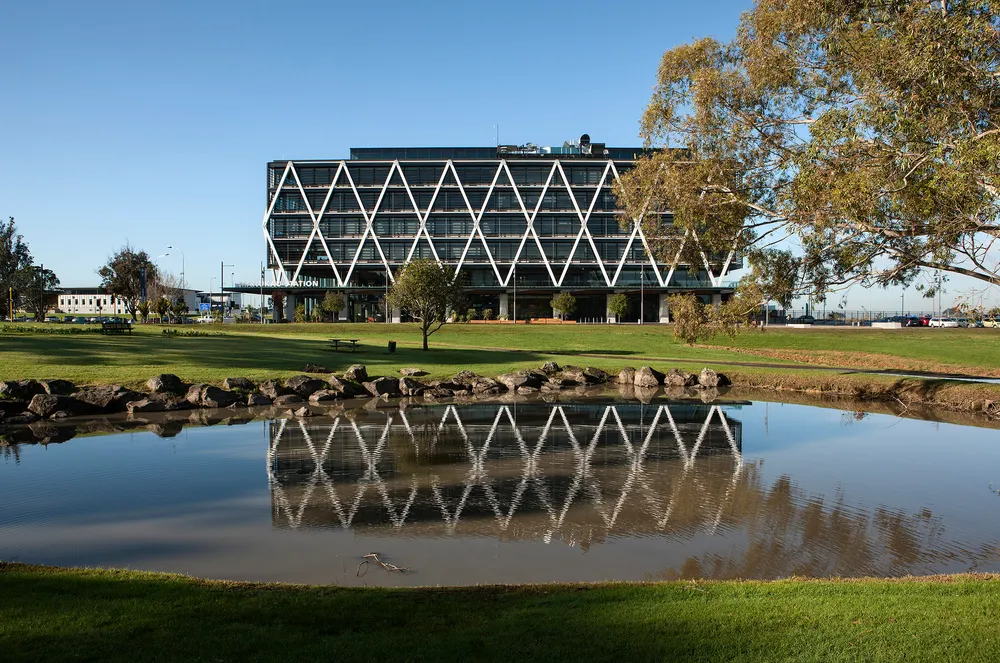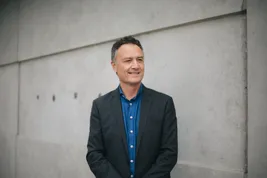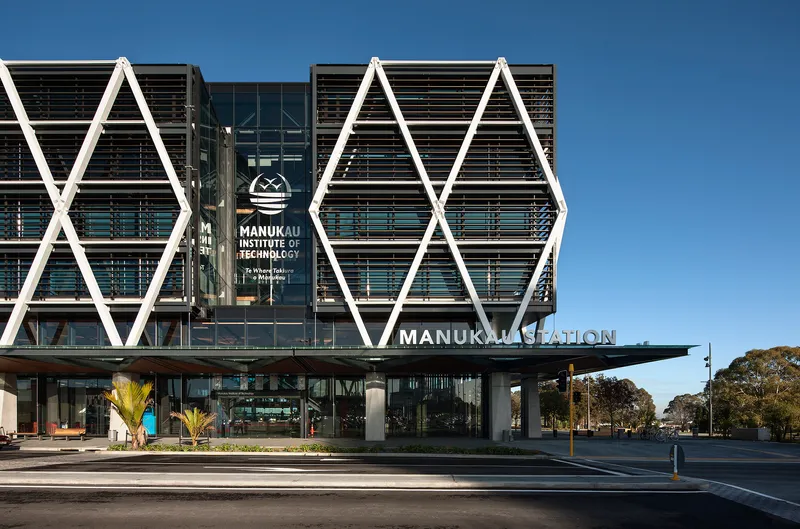
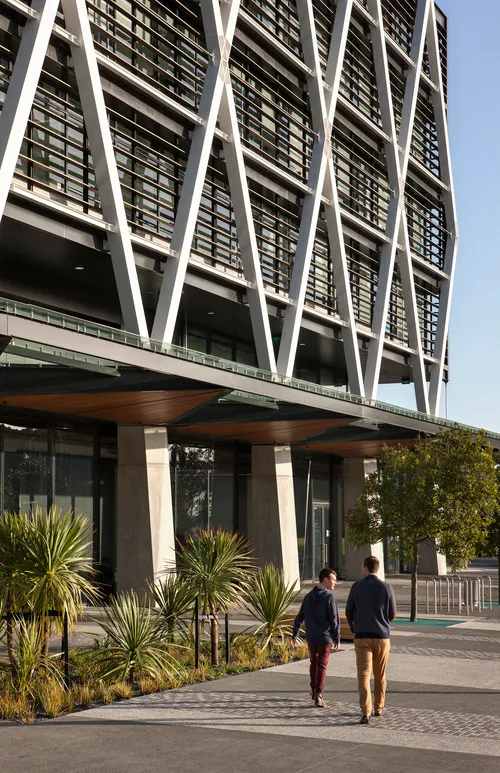
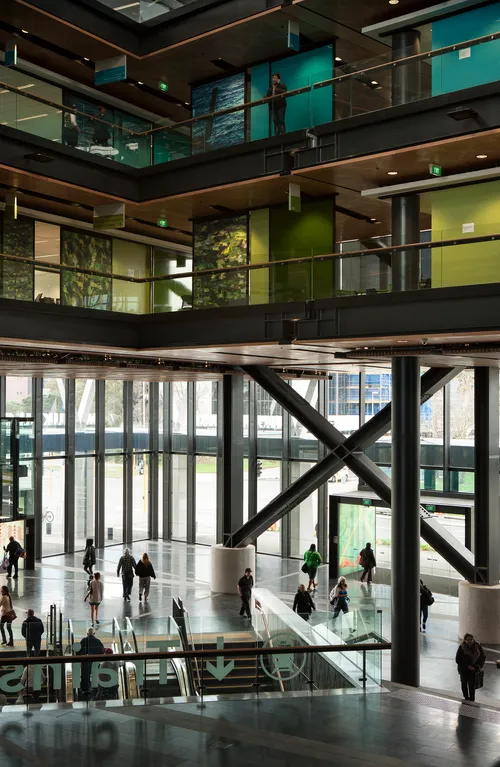
The people of South Auckland enrol in tertiary education at a rate only half the national average. MIT’s mission is to open up the possibility of study in the minds of their community. As a result, they were planning to co-locate two projects, a new campus and a new public transport interchange with the intent of increasing exposure to and participation in tertiary education.
Our early site investigations revealed that instead of locating the two facilities side by side, the academic facilities could be designed to completely envelop the train station. Integration would naturally draw people of all backgrounds right into the campus, helping break down the traditional intimidation factor of tertiary institutions.
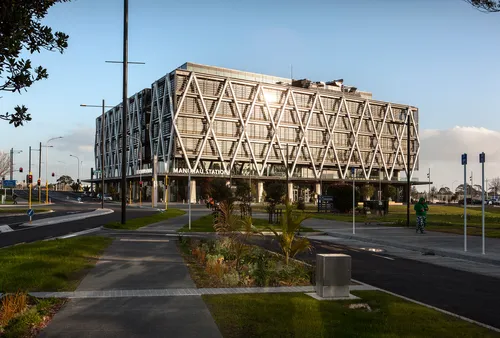
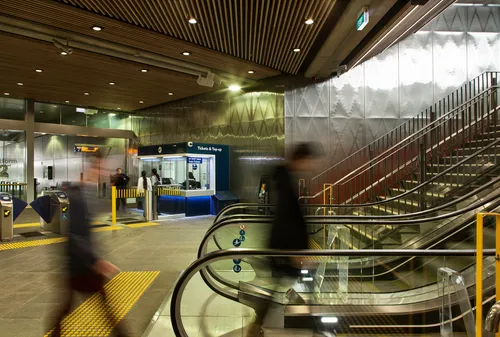
Weaving the train station, bus interchange and education institution together is our way of welcoming people into the space, encouraging people to look around and interact with the building without barriers. If the travelling public can see members of their own community studying, it’s a daily reminder that this education is a real, accessible possibility for them too.
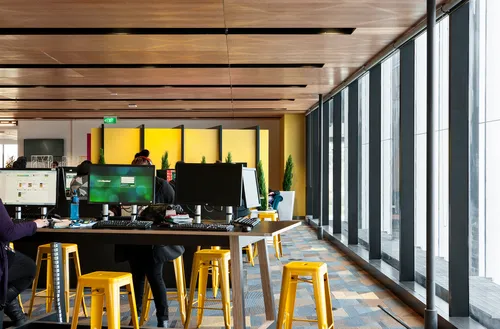
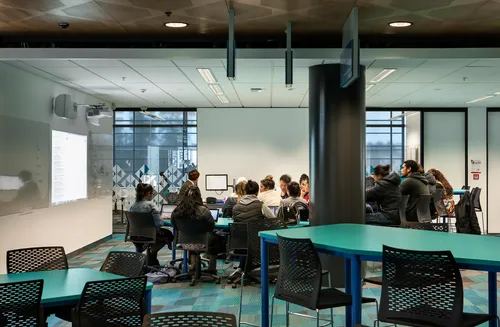
The campus design adopts a threefold approach to creating change. First, create a reason for people to enter the educational institute, then make them feel welcome once they’re inside, and finally, allow them to adapt and co-opt the building as a community, to make it their own.
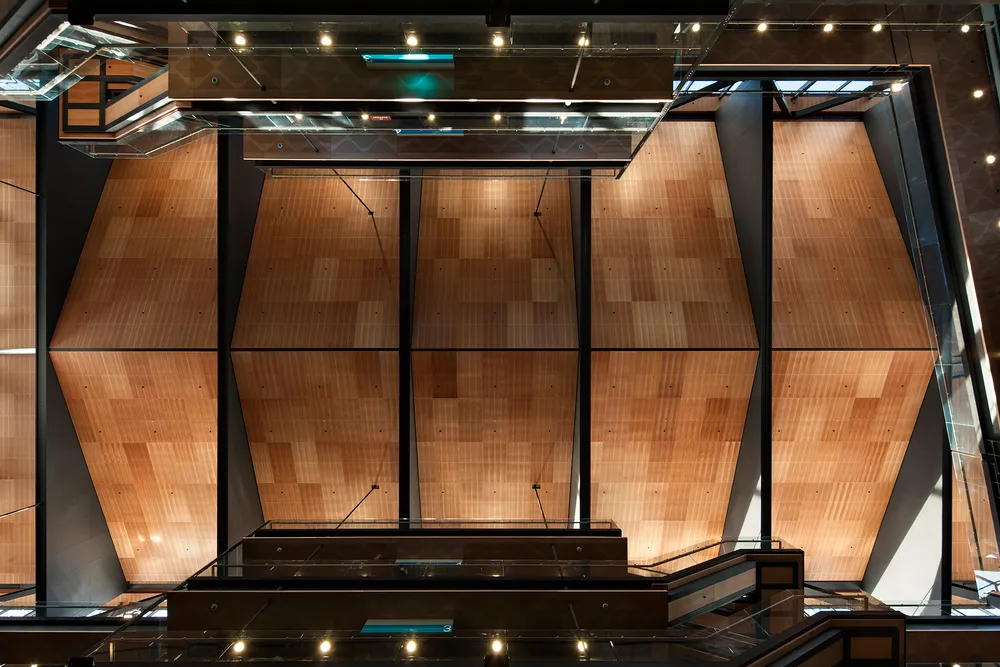
Internally, the architecture is conceived as a ‘coat hanger’ for students to dress with their own identities, to hang the cloak of the community on. It is a very adaptable, open space with long term flexibility to evolve with both the identity of the community and contemporary educational pedagogy. Natural materials and colour offer a sense of warmth and welcome, and airy glass elements counter the ‘grey box’ perception of institutional design.
