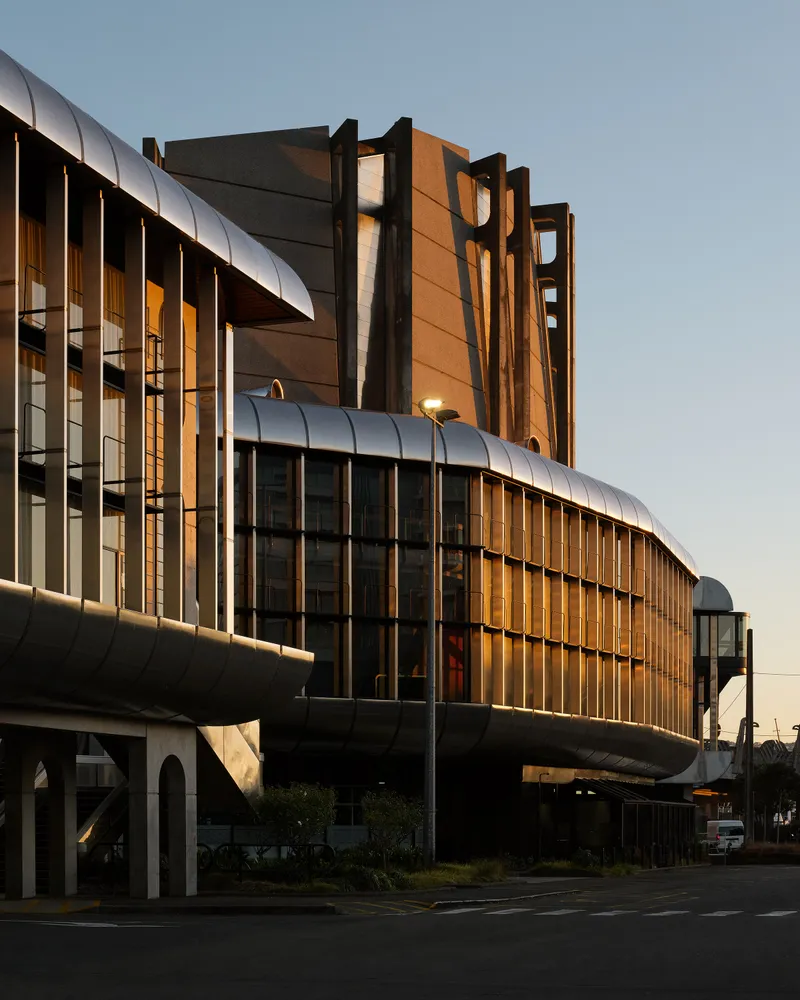
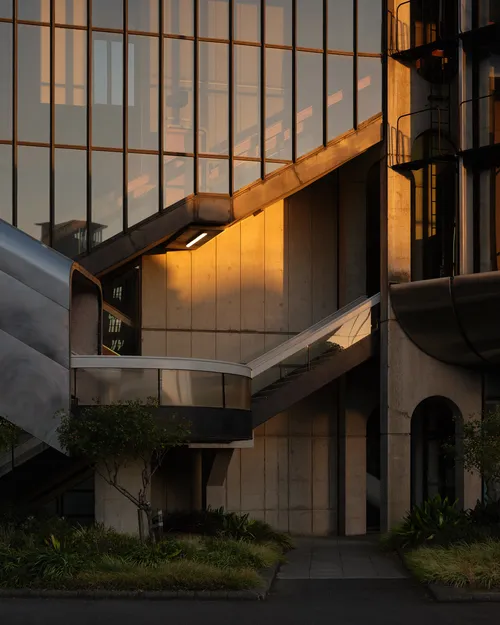
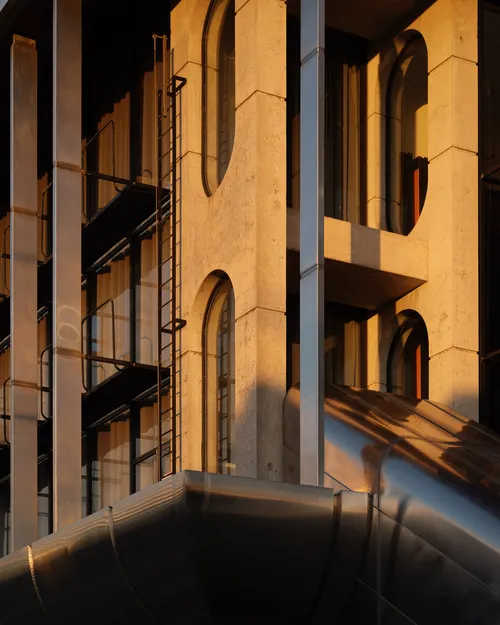
A much-loved part of the Wellington skyline, the Michael Fowler Centre sits at the heart of the capital city’s civic and cultural precinct. Well known for its iconic architecture, this popular venue provides unrivalled acoustics for leading performing artists and international conferences.
The auditorium seating faces the central stage so that views are not compromised. Large, multi-coloured fabric wall hangings adorn the double-height inner walls of the promenade foyers; and similar but smaller free-hanging banners define one edge of the main reception foyer. All were designed by Wellington artist Gordon Crook. Two ‘pou’ – carved Maori totems – of great stature stand beside the main entrance doorways and rise through open wells to the upper foyers.
Conceived to be viewed in the round, and expressive of then-contemporary approaches to public spaces and building context, the Michael Fowler Centre continues to fulfil its role as a valuable civic amenity.”
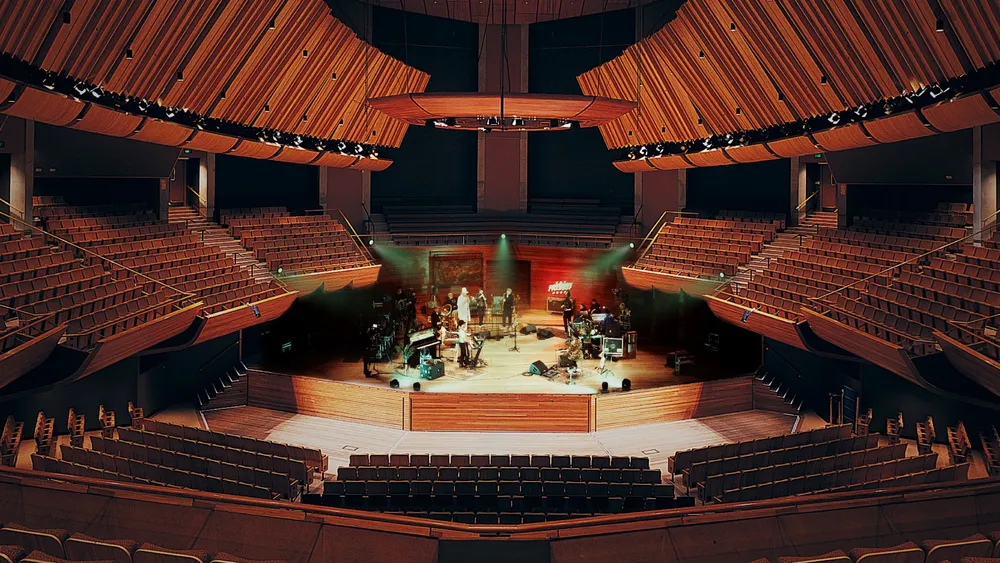
Acoustician Harold Marshall devised ‘quadratic residual diffusers’, in combination with spectacular reflective surfaces for the main overhead acoustic elements. These extremely complex, double-curving, physically large timber elements hanging in space on almost unseen steelwork produce a unique spatial and acoustical effect in this auditorium.
The ‘all-enveloping’ aim of the acoustics design is enhanced by separating the gallery seating bays from the wall – allowing under-gallery patrons full participation in the reflective fields all around them, not only from the front.

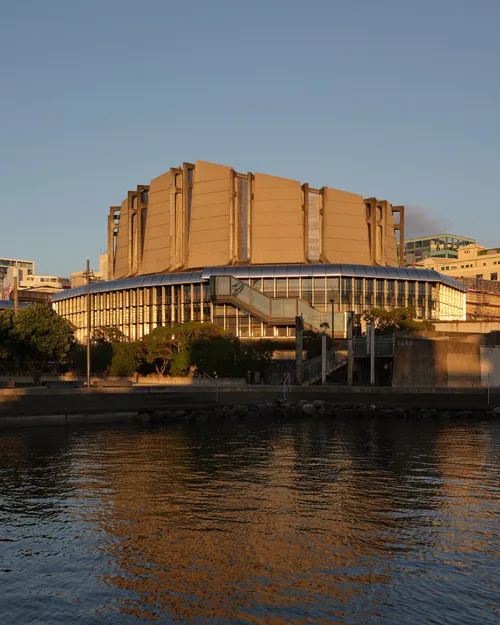
The building’s strength lies in the successful accommodation of its purpose. Drawing on, and learning from, their experience at Christchurch Town Hall, the architects produced a building with a lofty auditorium, boldly cantilevered balconies, state-of-the-art acoustic performance and perfected sightlines. An exemplar of New Zealand architecture of its time, the building is an excellently maintained facility of enduring quality.