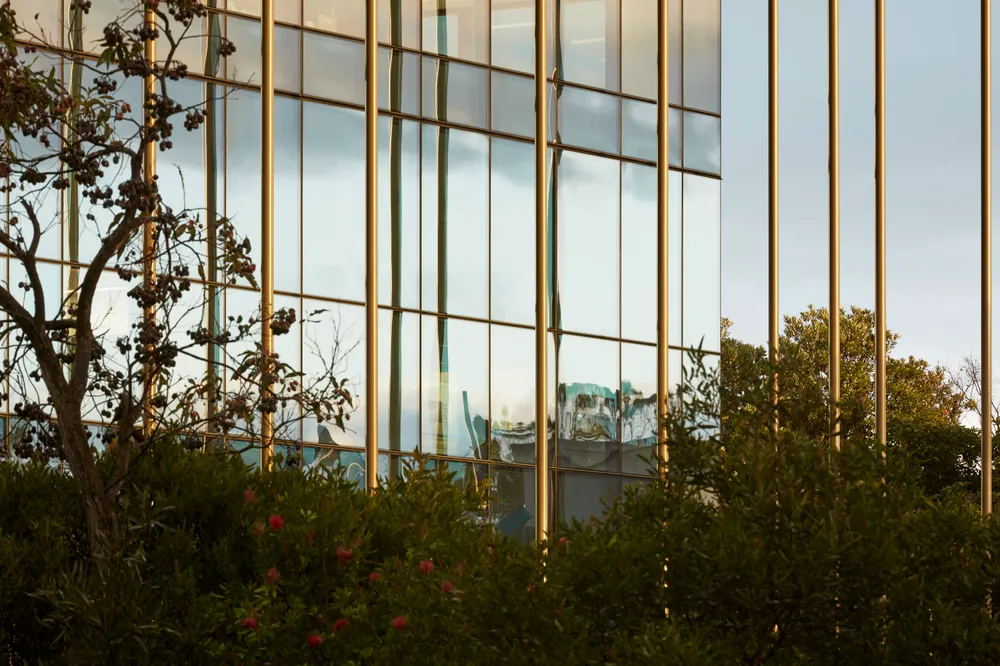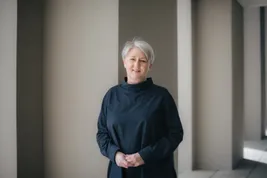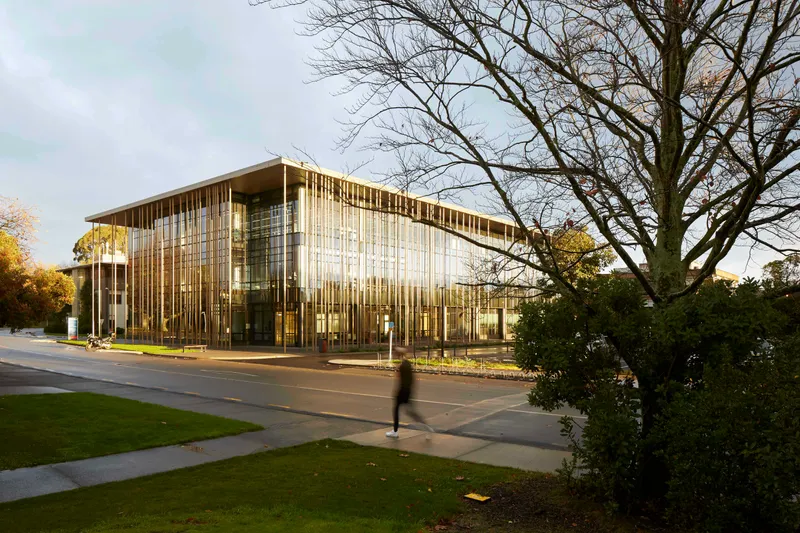
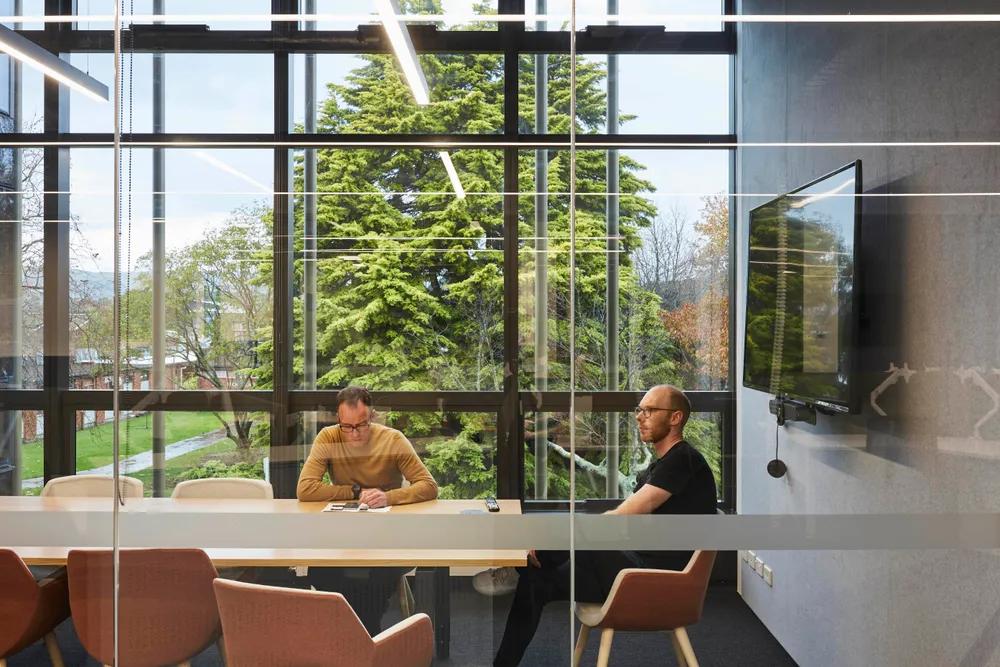
Located at Massey University’s Manawatu Campus, Te Ohu Rangahau Kai is a 5,000 sqm ‘machine’ with efficiency, resilience and passive sustainability at its core. The building that incorporates world-leading labs with workspaces to enhance opportunities for collaboration and information sharing.
The brief evolved from the Food HQ Masterplan that links the Massey University campus, AgResearch Grasslands Campus and adjacent food facilities. The client wanted to create a centre of research excellence that provides a platform for the country’s best researchers and scientists to collaborate together with the intention of creating a world-class food-based research institute.
The design response acknowledges context, adjacent buildings, the local environment, and the close connection to agriculture shared by all three organisations, all of which drove the form, detailed articulation and environmental performance.
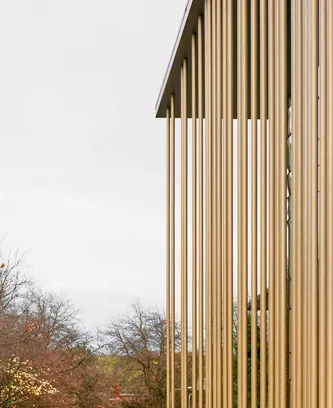
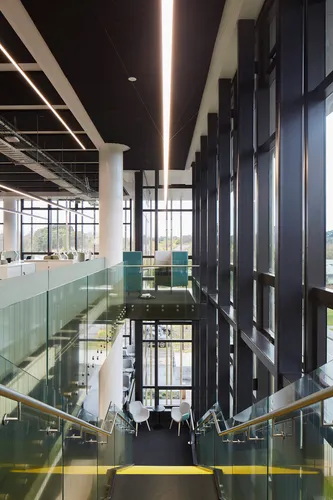
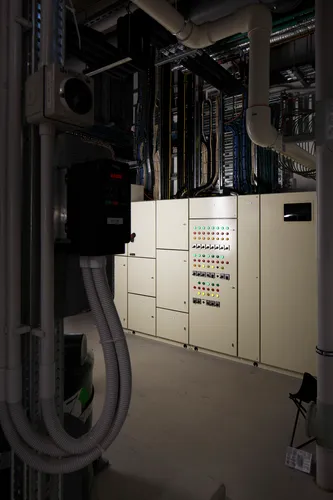
The rectangular three-storey form is constructed with an efficient large moment frame structure that allows for maximum internal planning flexibility. The simplicity of the building form and material palette was considered from the outset to lend itself to ease of construction / reduced complexity. The unitised curtain wall and insulated cladding were prefabricated off site to minimise waste and ensure a high-performance façade.
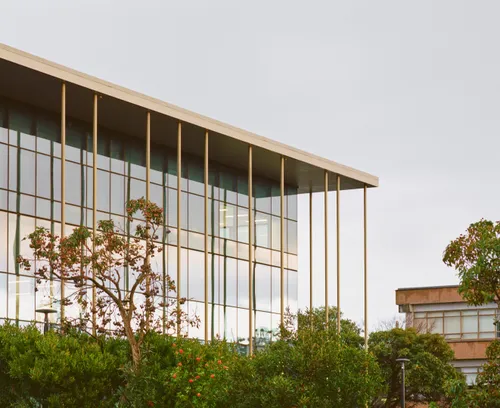
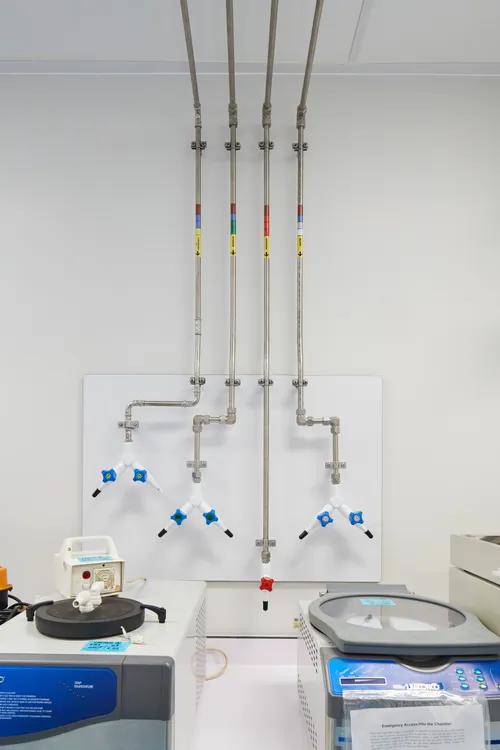
A diagram in efficiency, Te Ohu Rangahau Kai is surrounded by an external veil of impossibly long and slender posts that lift the simple form beyond the functional. Sitting amid the leafy Massey campus and with extensive natural views, this innovative building will service the generation of research and development for many years to come.
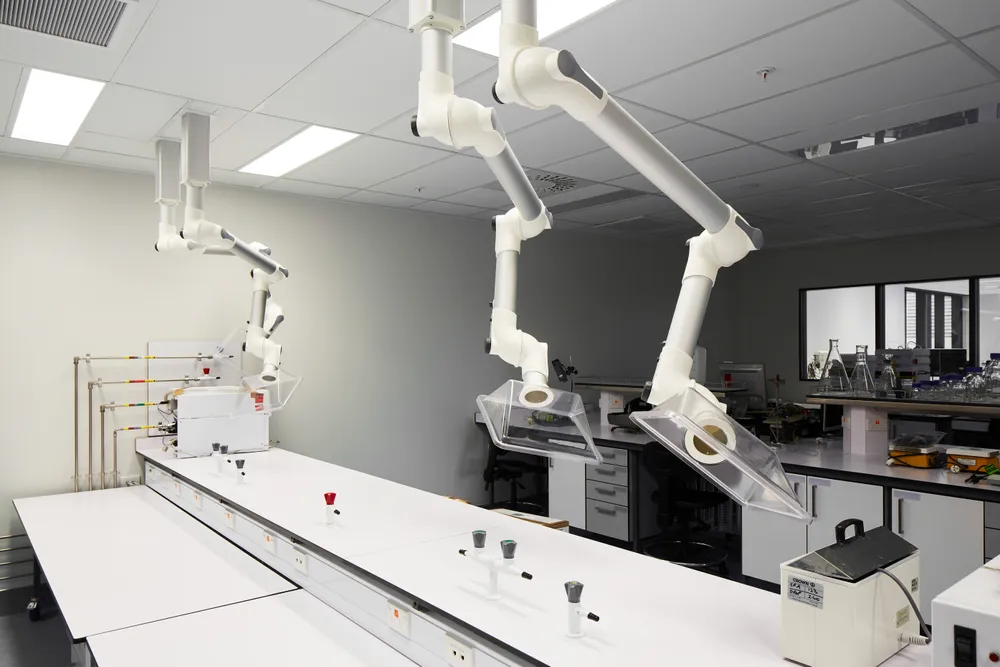
Part of Massey University’s strategy is that all our campuses will be innovation ecosystems, operated in partnerships founded in respect, trust and mutual benefit. This facility epitomises those goals we have set for ourselves and our partners.
