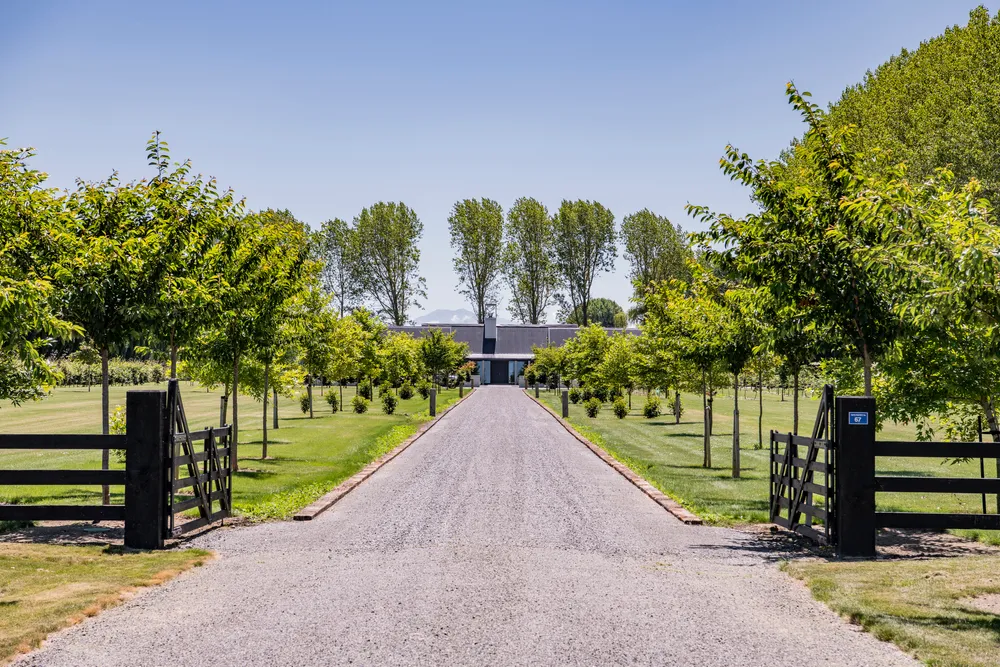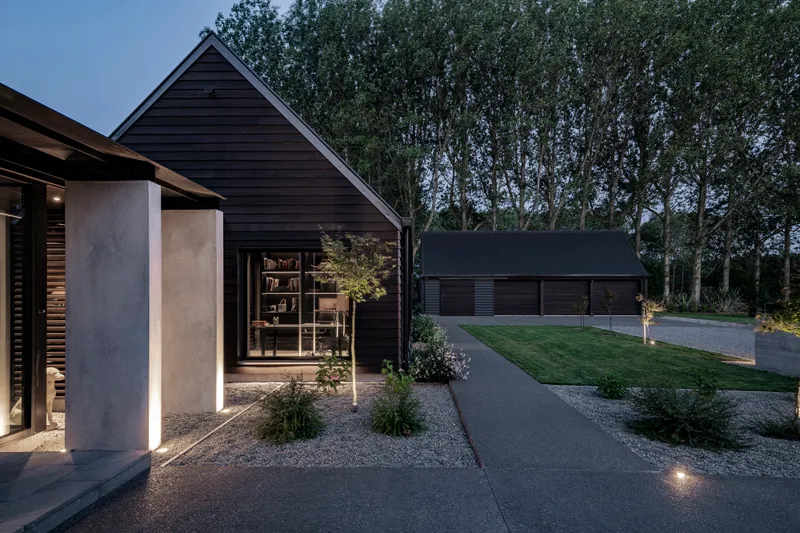
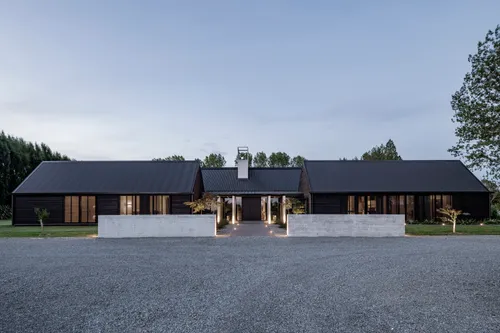
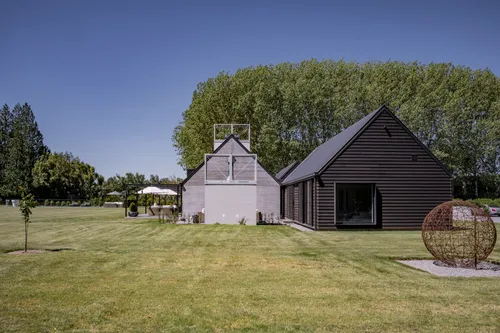
From inner-city to country living
A desire to reconnect with their mid-Canterbury roots drove our client's decision to relocate to a rural site. An earlier project in Queenstown designed by Warren and Mahoney, Bendemeer House, 2005, provided the reference point and resulted in a multi-pavilion strategy from robust materials forming the design direction. Longevity, proportion, symmetry, and durability became the shared design language across the site.
Less is more
A mutual desire for traditional forms, richness of experience, and avoidance of unnecessary gesture led to combinations of precast concrete, in-situ concrete, dark-stained timber weatherboards and profiled steel roofing.
A material hierarchy separates principal rooms (concrete) from supporting spaces (weatherboard) and ancillary buildings (corrugated steel). Traditional construction methods underpin the logic of the house, reassuring and straightforward.

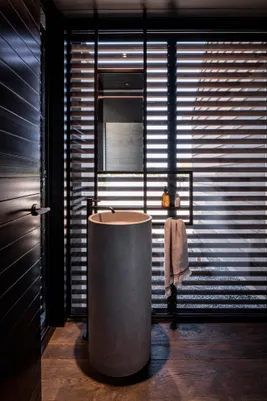
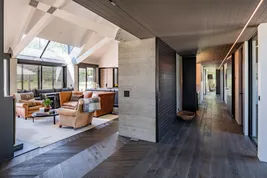
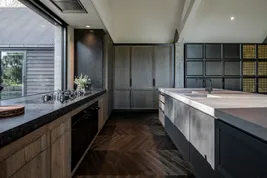
Fluid and flexible
Divided into three symmetrically stacked volumes – each with gabled roofs – the home is modest in expression but generous in experience. Each pavilion serves a different function; the primary pavilion, located in the centre contains the main living areas and kitchen; the second houses the master suite and a study; and the third is dedicated to guests with three generous bedrooms and an ensuite.
Additional pavilions or “planted rooms” can be seamlessly added later, allowing for a ‘loose fit’ as opposed to an entirely prescribed outcome from the beginning.
Neatly distilled into a refined outcome that is at times poetic and others pragmatic, Hepburn House makes a strong case for pavilion-style homes that fluctuate according to those within its walls.
