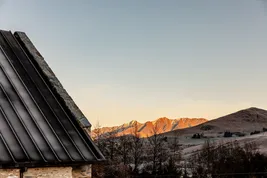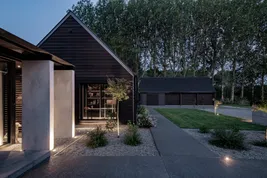Hunkered down - simple forms within dramatic landscapes
Closeburn Station House
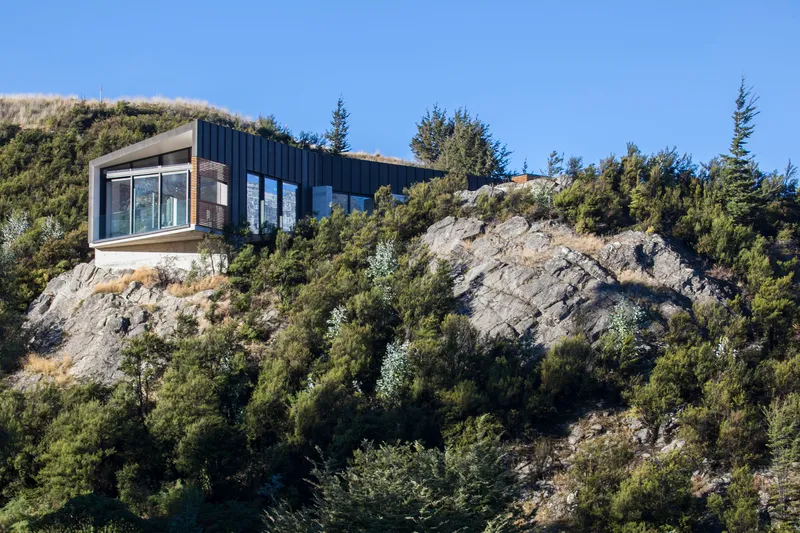
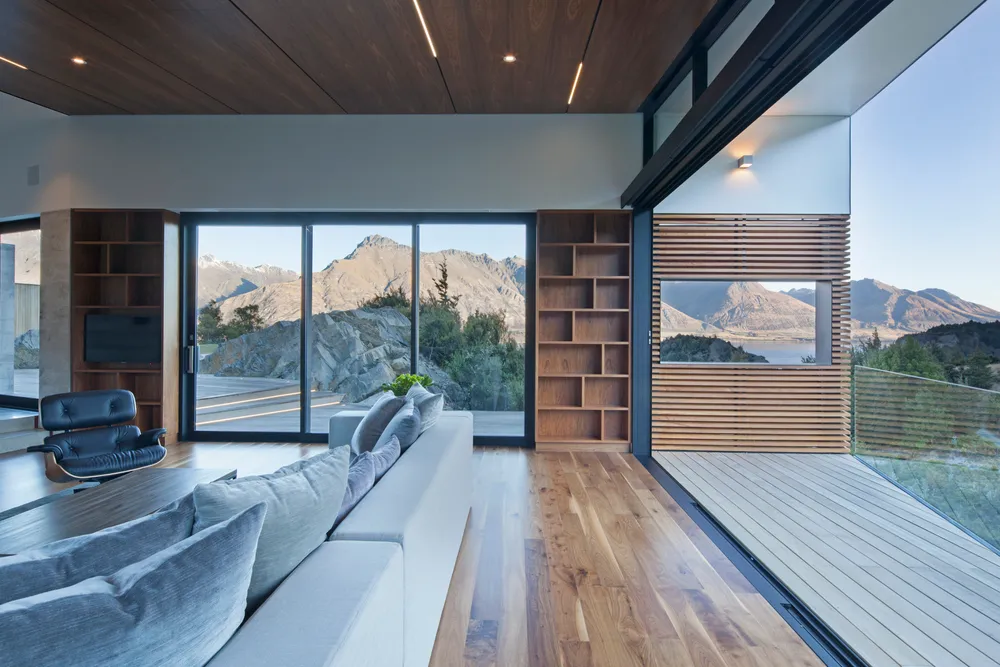
The building has been bedded into the existing contours of the land to integrate its relationship with the landscape. It compliments and preserves the stunning, raw and exposed landscape of the site.
A concrete and steel fireplace forms the heart of the living wing, subtly fractured and folded to acknowledge the site’s glacial past. From within, the sense of living in an alpine landscape is heightened, yet the house provides a comfortable retreat after a long day on the ski fields.
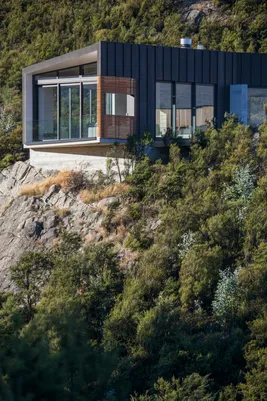

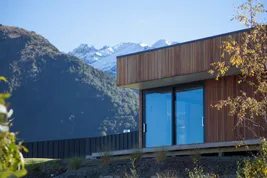
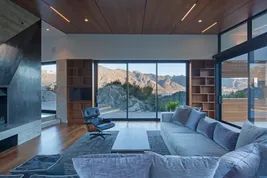
Bold, simple materials
Pre-weathered zinc, board finish concrete and cedar, band sawn to display the natural patterning of the timber, have been selected for their longevity, and are designed to weather gracefully within the rugged site context. Facades have been designed to break down the perceived scale of the building. Boarded concrete elements provide texture and shadow along the south side of the living wing, while horizontal timber battens are introduced to provide softer edges and break up the roofline. A cedar clad bedroom wing and zinc clad family wing run along existing ridge lines to the north and east of the site.
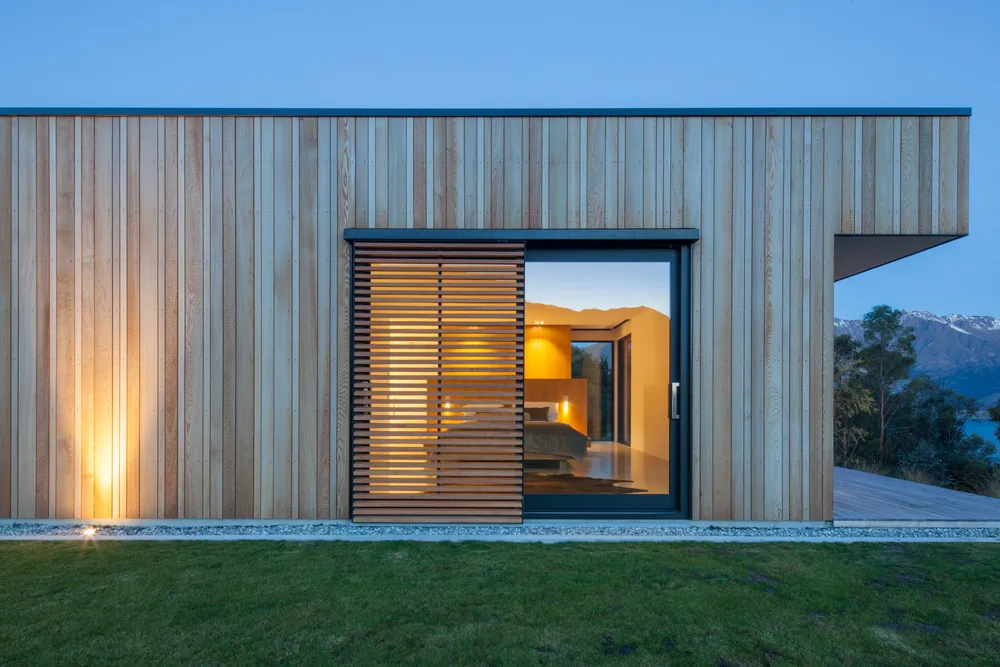
The overriding philosophy has been to deliver a design that is ‘naturally belonging’ – a building that emerges from the landscape and complements the site.

Collective Effort
Collective Effort

