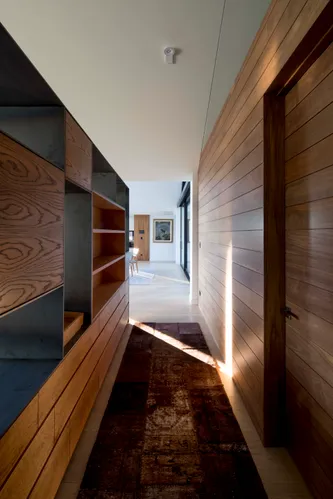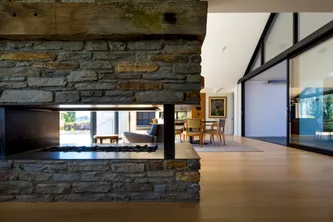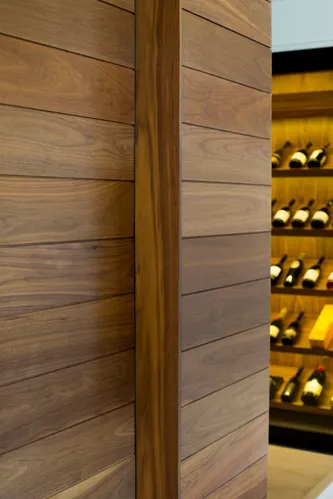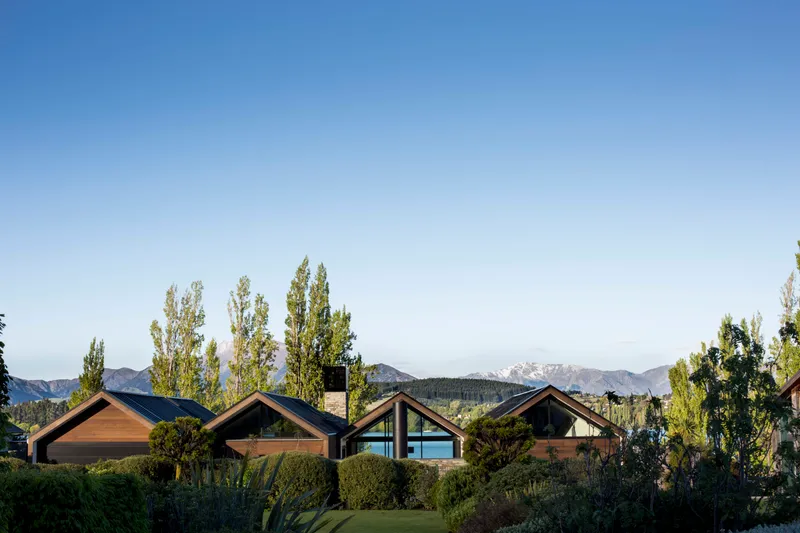
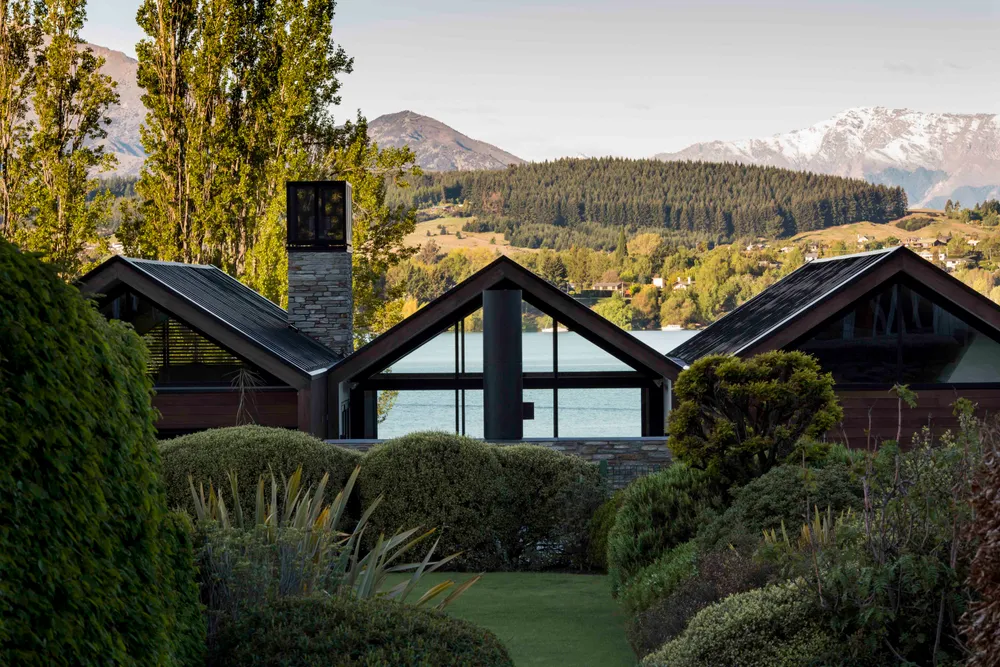
Crisp and concise
Amidst the close proximity of neighbouring dwellings, the design was conceived as a series of gabled forms that slide in and out of each other. These simple forms are further articulated to create individualised spaces and retreats without losing the overall function and openness of the house.
Boxed utilitarian pods are inserted within the spaces, allowing views and light to flow the entire length of the gabled forms. A strong composition of earth-toned cedar cladding and tray roofing forms a robust composition that enhances the exterior of the gable structure. The white painted underbelly of soffits and walls further strengthen the individuality of the forms.
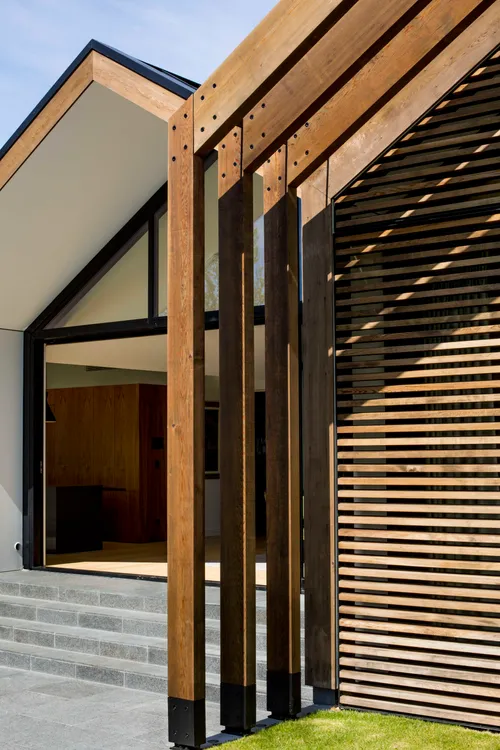
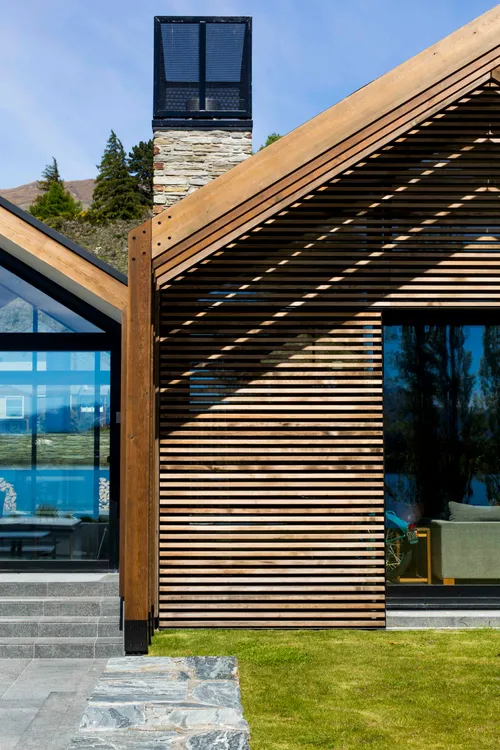
A retreat from the elements
Through a cohesive use of materials, the internal journey replicates the external context and the full height glazing to the lake frontage engages with the natural environment. The internal courtyard, with direct visual aspect to surrounding mountains and lake vistas, creates a space to hunker down, and acts as an overflow when entertaining guests.
Considered selection and bespoke furniture further enhances the overall design. The interiors are texturally rich, from the cool smoothness of the engineered-stone bench to the figured grain of walnut cabinetry; from the solidity of an Otago schist fireplace that slices between the dining and living zone to the softness of a built-in leather alcove alongside the kitchen.
