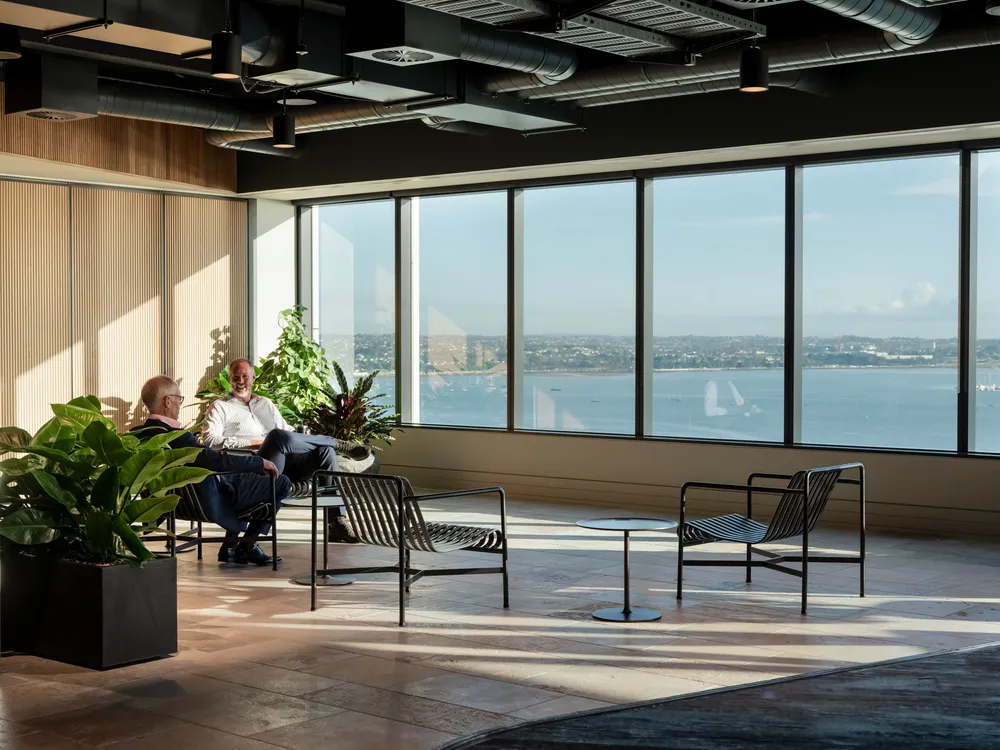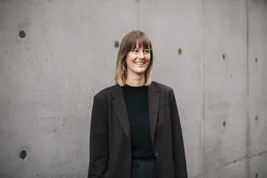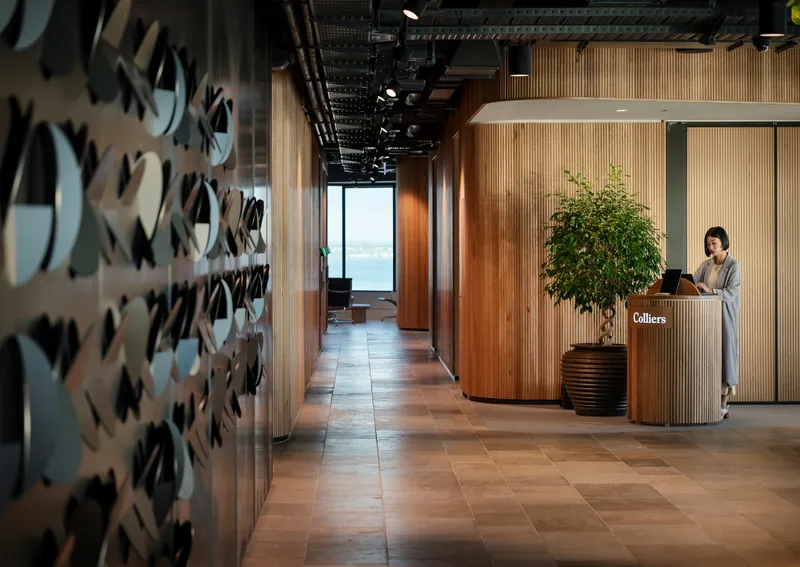
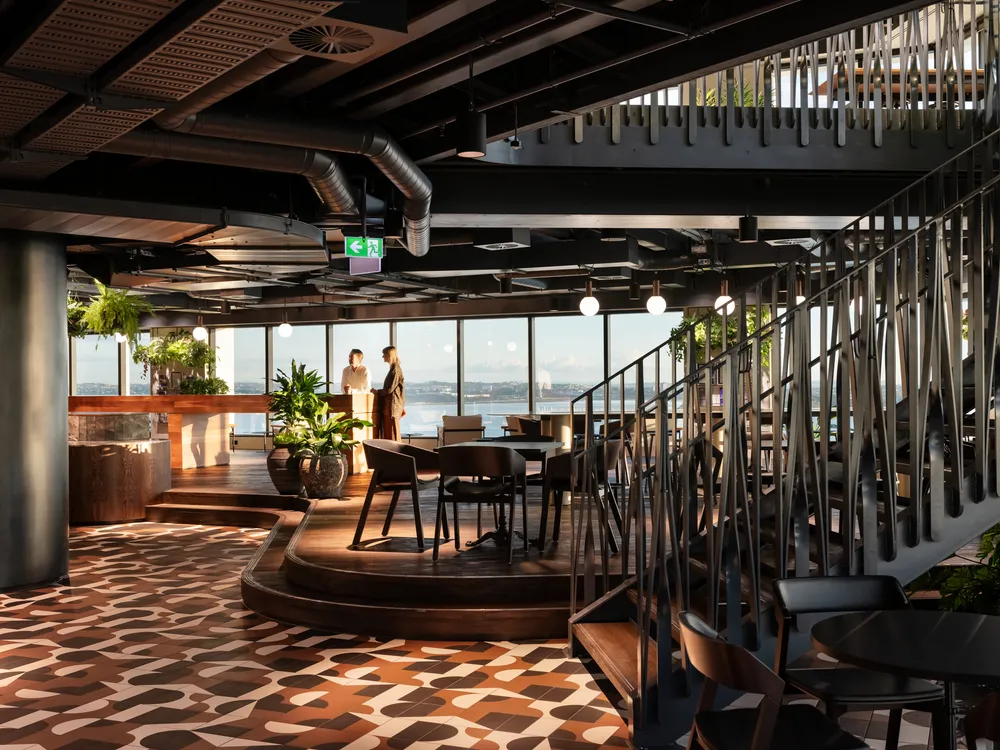
Strategic engagement
We held a series of client workshops that resulted in three strategic and contrasting design drivers encapsulating Collier’s aspirations and industry position – vitality, harmony, and acumen. The result is a future-focused, smaller floorplate that is more efficient and removes barriers to communication. The space has been fully embraced by the Colliers team, with more staff choosing to work in the office than ever before.
‘Vitality’ is represented through the collaborative area and social hub, the vibrant heart of the business where almost one third of the floor plate is offered to co-working and collaborative amenity. To the west of this space is a series of meeting suites with dramatic harbour views capable of hosting auctions and events as well as traditional meetings. The purposeful placement of both meeting and focus areas in the workspace enables the business to facilitate better collaboration, connectivity, and communication.
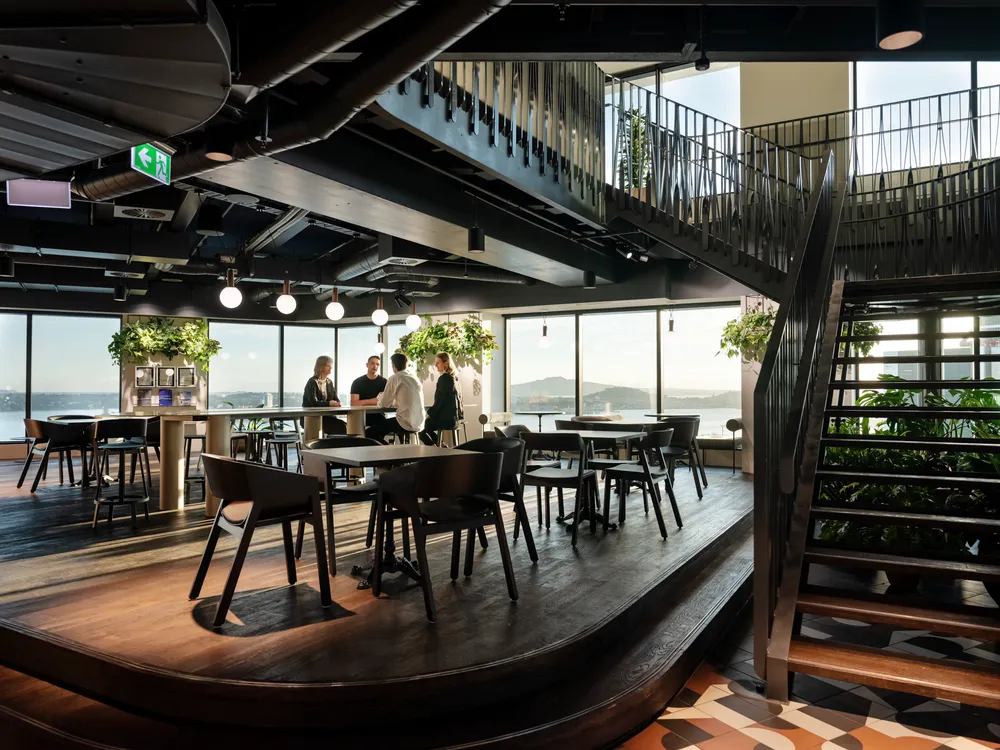
The triangulated core maximises the path of natural light across the building throughout the day. Spaces transition from contrasting dark, natural materials through to restrained, refined detailing. Limestone floors set against a raised floor of distressed timber and planting gives way to fluted timber and polished, rendered walls. The transitions in materiality enable a clear delineation between spatial functions and the specific needs of the users.
Key brand identity is layered into the space through playful wayfinding and integrated localisation artworks. These bespoke graphics combine to imbue the space with Colliers' core values, showcasing their ambition and dedication to creating results for their clients.
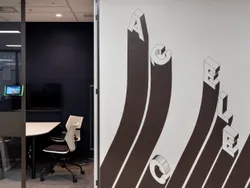
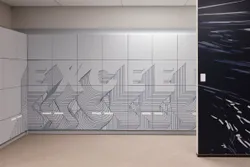
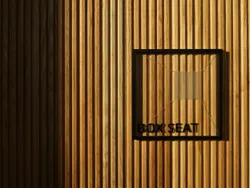
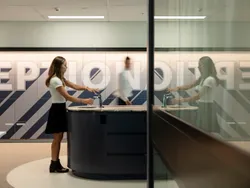
Warren and Mahoney are great listeners, excel at distilling vast amounts of information, synthesising the intangible with the tangible and producing excellent results. Over numerous discussions they were able to interpret and distil our wish list into three strategic and contrasting design drivers that encapsulated our aspirations and industry position.
