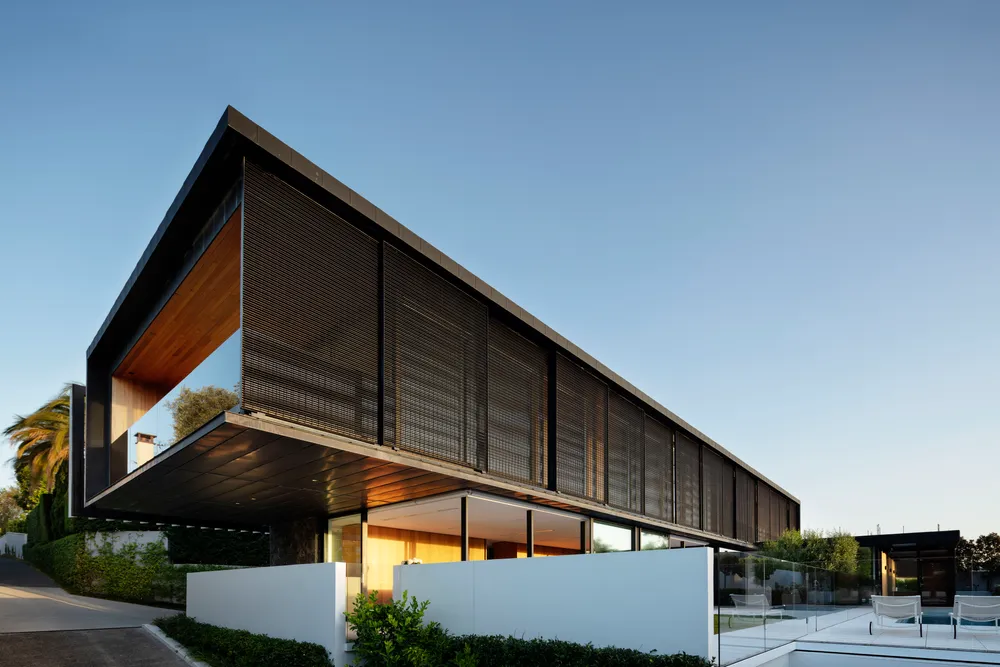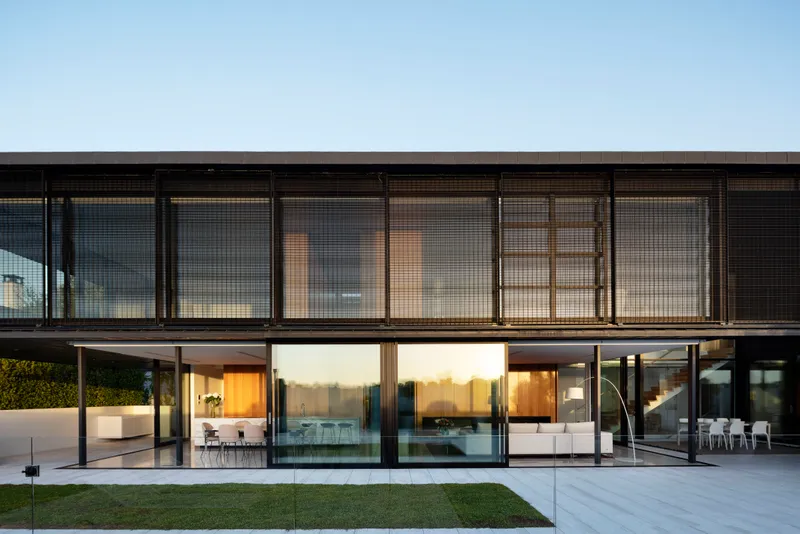
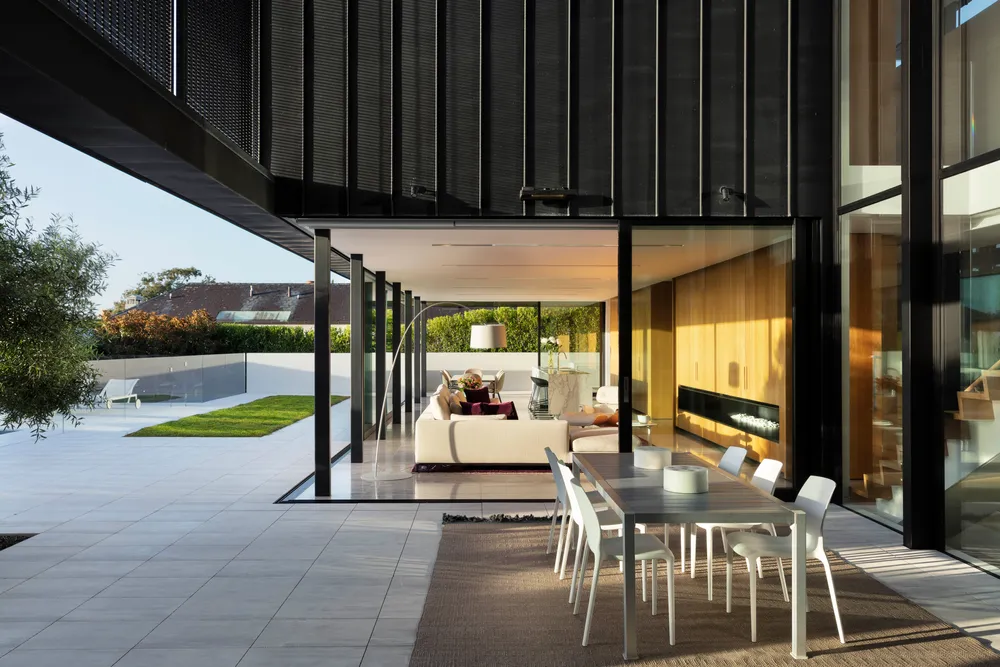
This central Auckland home offers the best of urban living without compromise.
The design response creates a black zinc clad upper level, hovering effortlessly over an elevated landscape plane. This volume accommodates both openable internal living areas an outdoor external pool and recreational space – all capable for providing a generous entertaining platform. A double-height outdoor living space connects the geometries at the point of vertical circulation, driving daylight deep into the plan and acting as an orientation space within the home.
The living areas within the house are simple and minimally detailed open spaces – able to be completely opened up and connected through large sliding doors or used as discrete spaces separated by the internal courtyard. Kitchen, family, and gathering spaces are carefully detailed to conceal services and functional requirements.
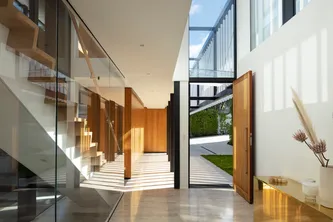
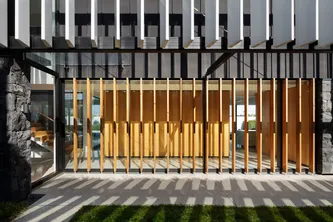
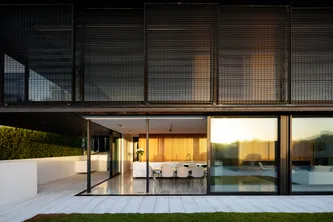
Materiality
The materiality is simple and restrained – zinc, glass, steel, concrete, stone and timber – delivering a rich, and tactile experience, enhanced by the filtered light and shadow provided by the screening devices.
Privacy
The internal site shares boundaries with neighbouring properties on three sides with a shared right-of-way on the fourth. Accordingly, privacy was a primary concern of the client and brief, to which the design responds by incorporating a range of layered privacy devices – from the white vertical louvres along the eastern entrance, to the operable sliding mesh screens which shroud the highly glazed upper level facing west.
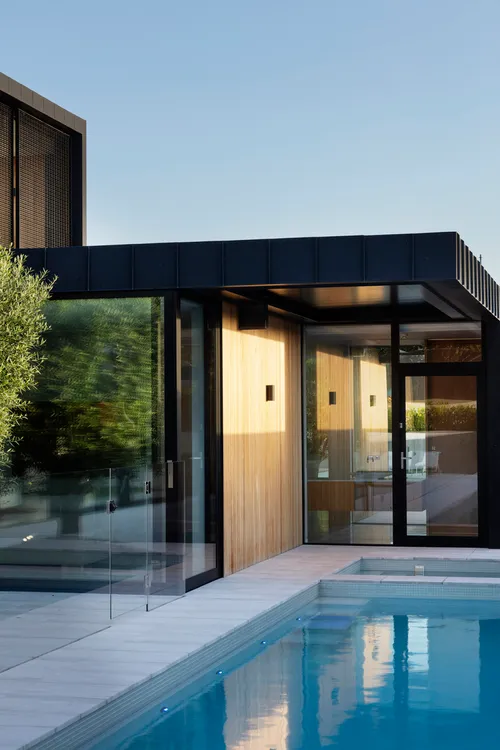
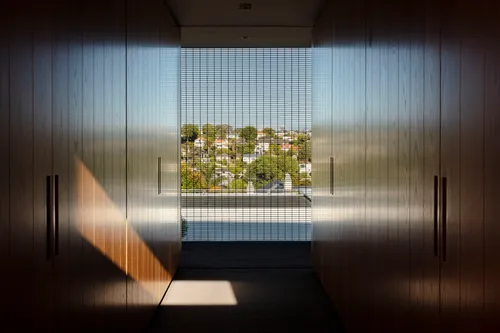
A calm and ordered living experience which responds to the rhythms of the day and season.
