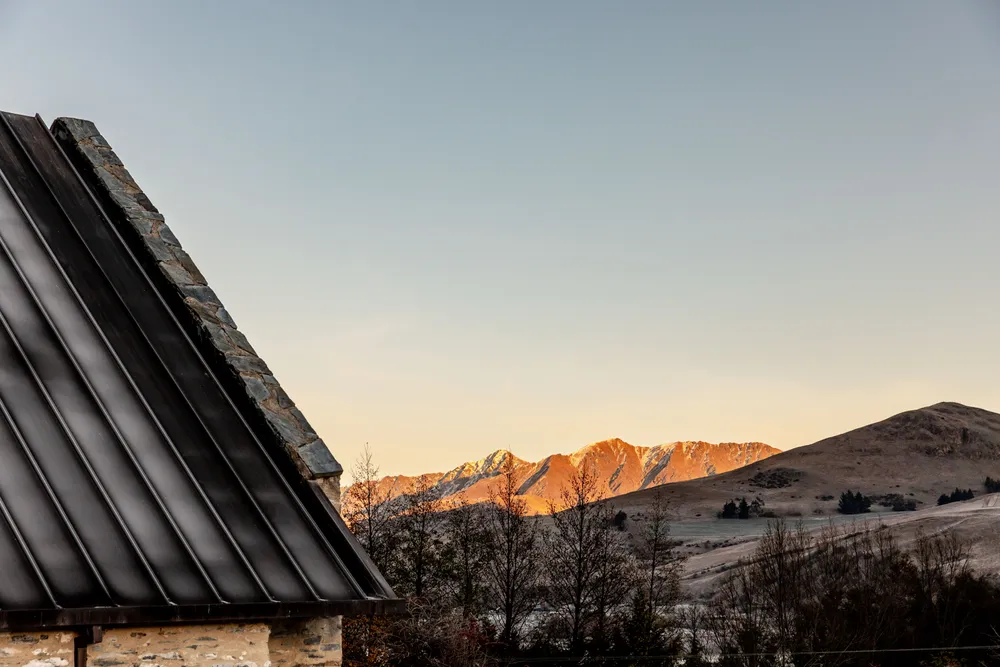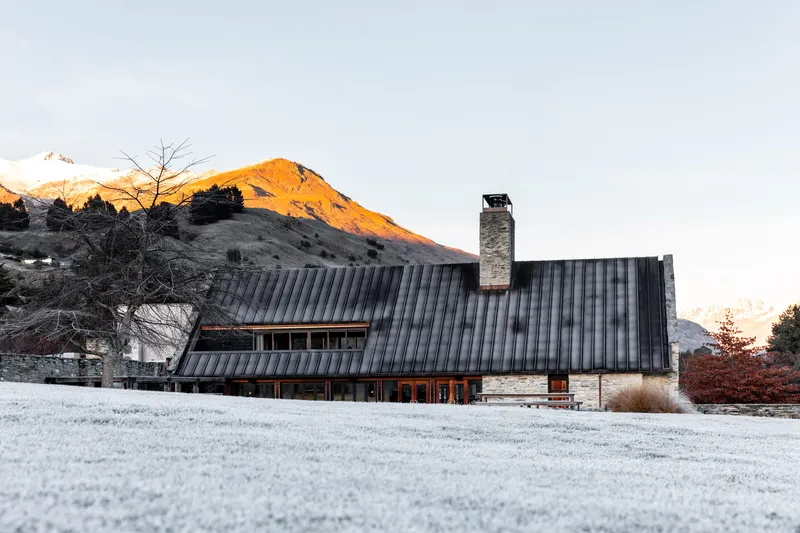
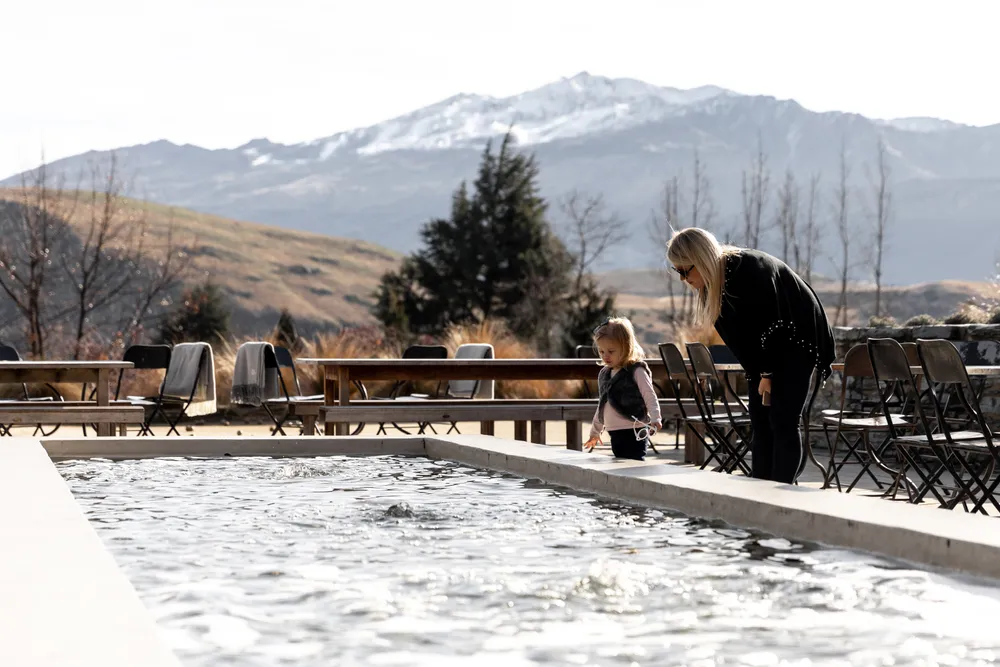
Refined elegance
The three-level building places the underground wine cellar below a double height volume for wine tasting, sales, events, and intimate dining. Structured with large scale recycled timber trusses, the crouching form is clad in local schist and topped by a steep copper roof. The signature gabled end, with its 4.5m-high window, offers stunning views across Lake Hayes and the mountains beyond.
A rectangular courtyard with an outdoor fireplace and long reflecting pool opens off the main level. Walls extend out from the building and disappear into the rising ground, integrating the building with the landscape and blurring boundaries between constructed and natural forms.
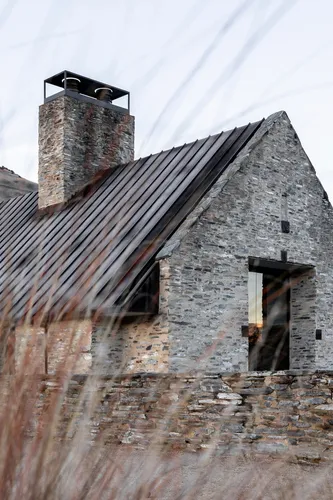
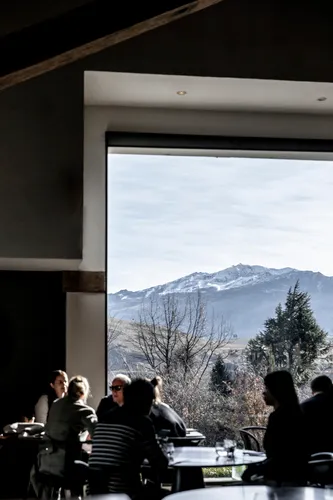
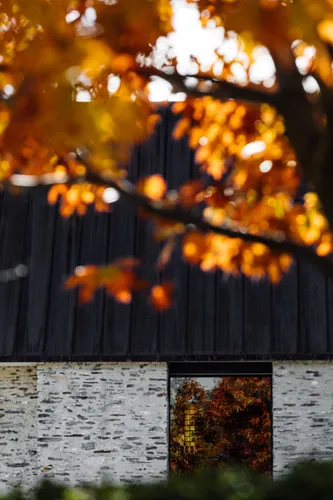
Permanence and strength
The building seeks to embody substance and integrity through carefully considered use of natural materials – Glenorchy schist, recycled hardwood, and sand sheet copper. A refined take on traditional building forms anchors it to its site and results in an enduring structure capable of withstanding the elements of Central Otago.
