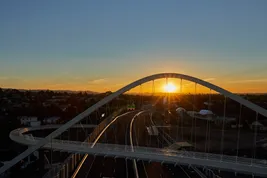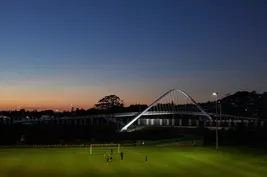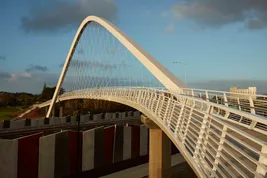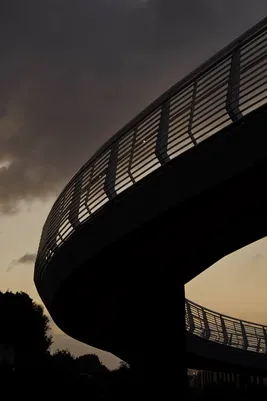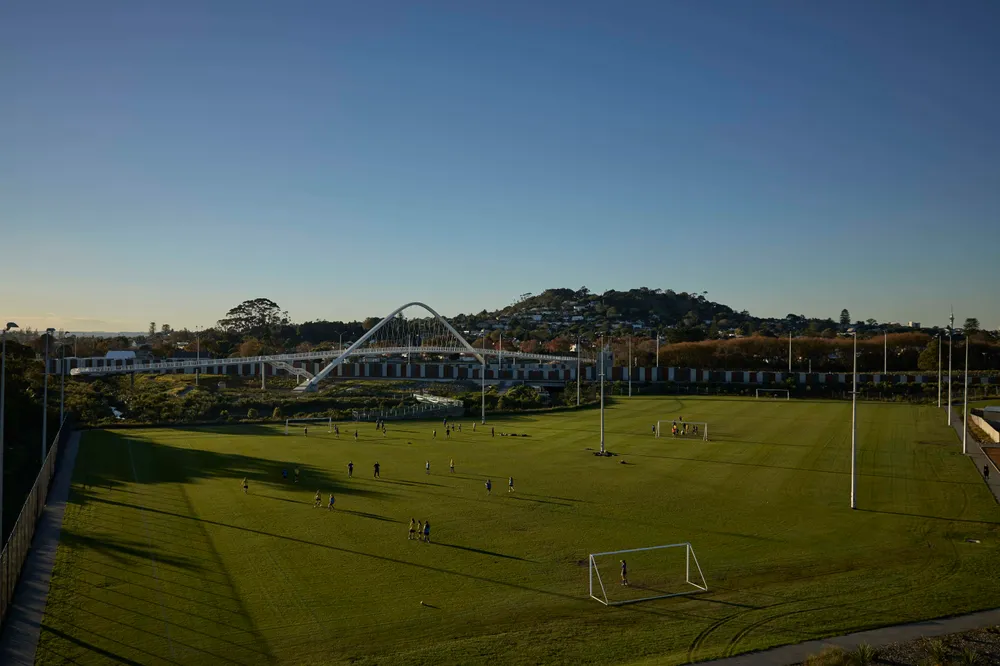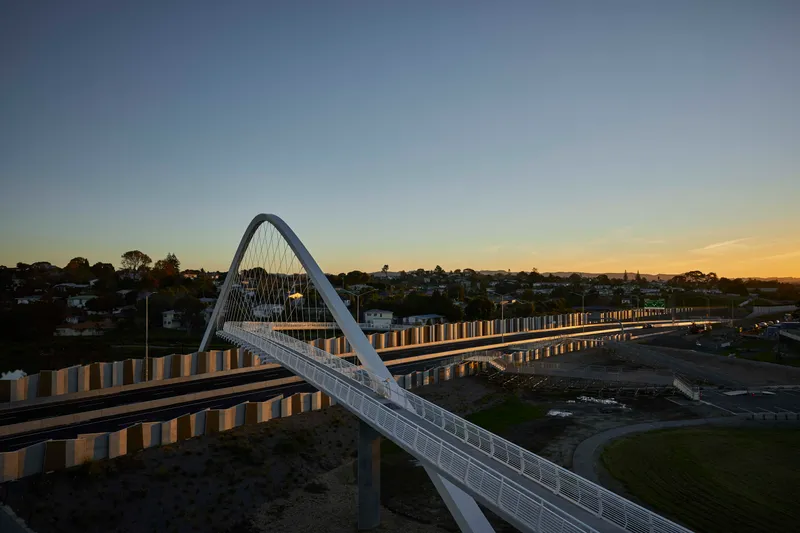
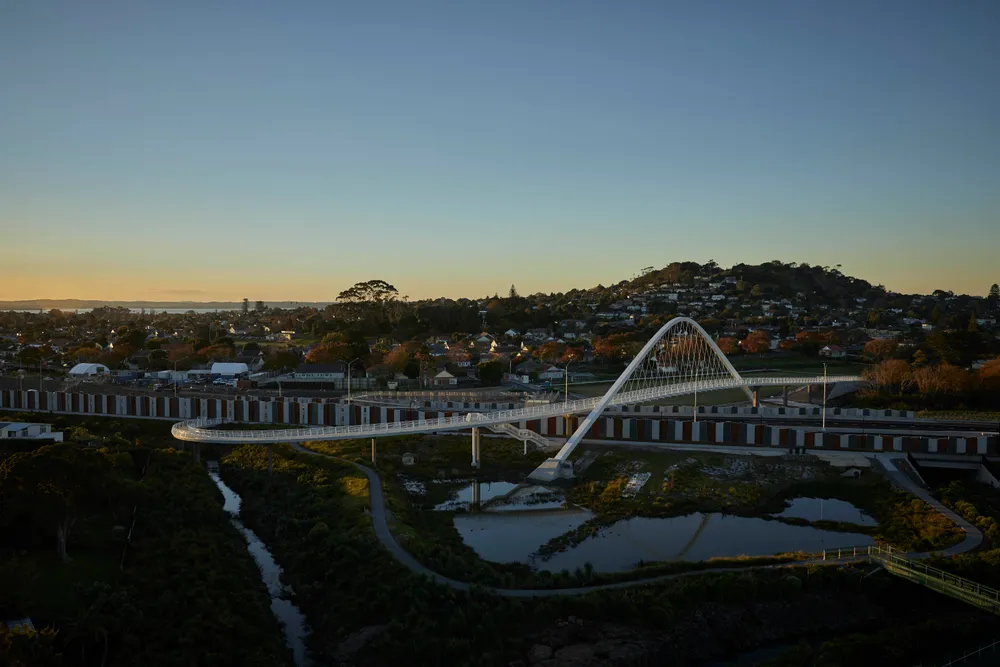
Described as “a model of how to consult and carry on”, the project places people, not cars, at the design’s heart.
Motorways divide community. To get around this, the traditional planning response has been a large and dominant vehicle overpass. These often create dark and unsafe spaces underneath.
As a pedestrian footbridge, the structure was able to take on a lightweight, sculptural design – becoming a source of community identity and pride.
The aim of the design was to create a very simple yet beautiful trajectory, with the deck curving three dimensionally through space. The deck, in turn, is supported by a simple but sculpted arch over the highway.
The alignment of the bridge is predicated on the relatively tight site constraints of Hendon Park at the north and the neighbouring Oakley Creek and its catchment on the southern edge of the highway.
The simple geometry of the plan is projected up to form a theoretical surface and a constant 7% ramp slope is inscribed onto the surface. This geometrical definition standardises the components required to form the deck while still allowing for a complex and sinuously curved bridge.
Warren and Mahoney made the community the client. They didn’t just design a motorway, they designed something that would knit our community back together.
