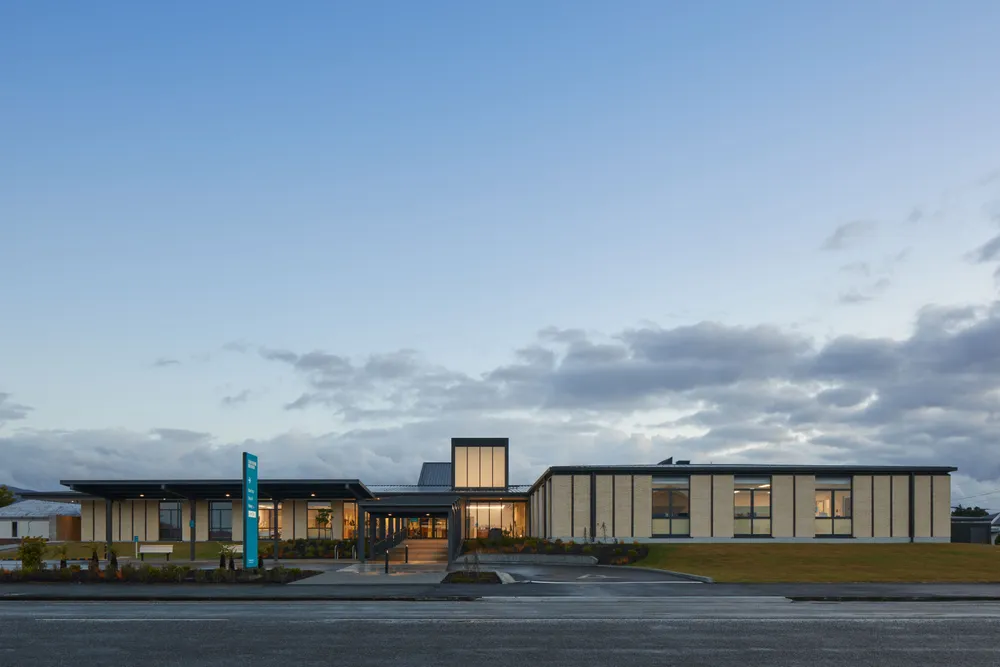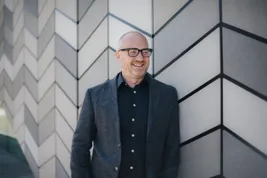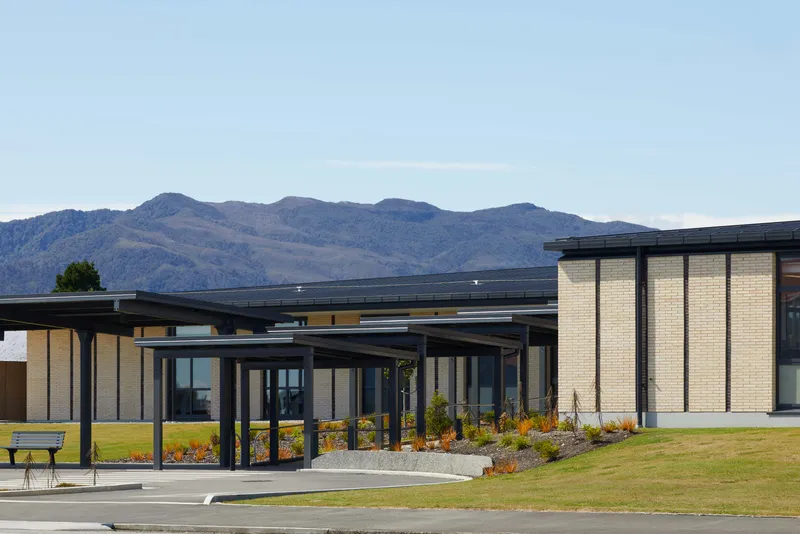
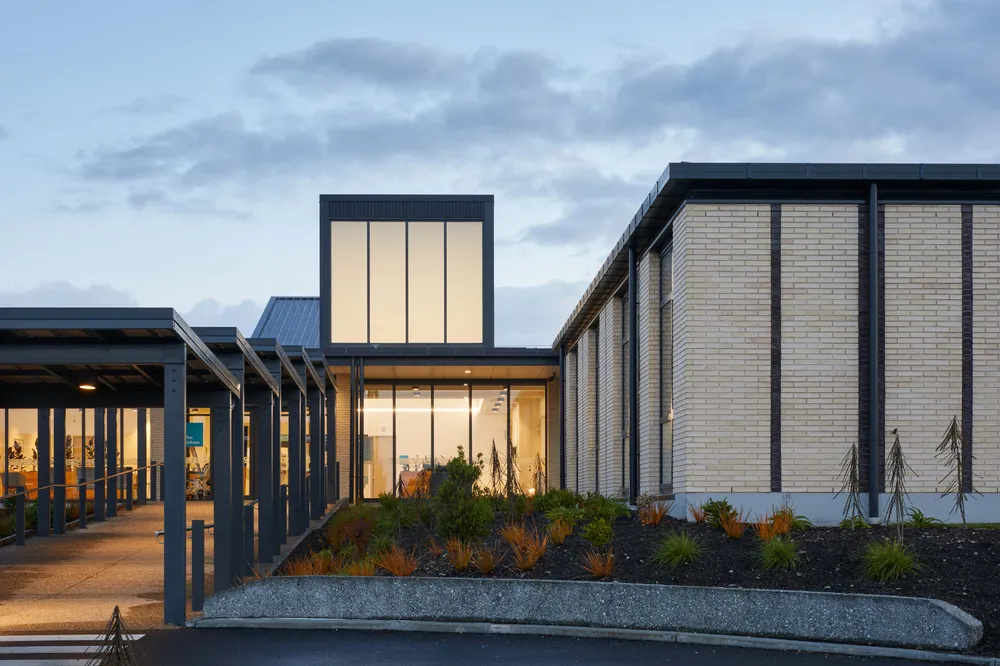
Uplifting and aspirational
Te Rau Kawakawa delivers an integrated health facility that is fit for purpose, practical and low maintenance, providing a range of services including general practice, acute care services, community-based services, primary birthing and post-natal care, radiology, palliative care, urgent care and child dental services.
Built on an elevated site and to feel more like a clinic than a hospital, the new facility creates an optimal environment for patient wellbeing. It's uplifting and aspirational; natural daylight, views and openable windows offer relaxation and access to nature. Privacy, air quality and acoustic performance have been carefully considered to ensure quiet and comfortable spaces.
As a clinical facility, the building responds to complex spatial planning requirements, informed by the Australian Health Facility Guidelines and thorough user group processes. Key requirements included the provision of clinical observation, optimal patient, visitor, and staff workflows, co-adjacencies between clinical spaces and their support rooms, and the careful management of security and infection control risks.
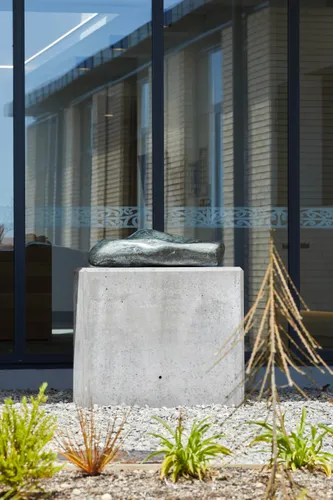
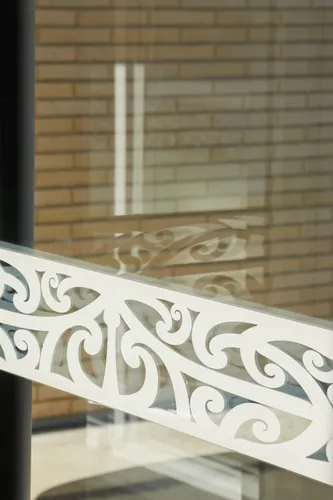
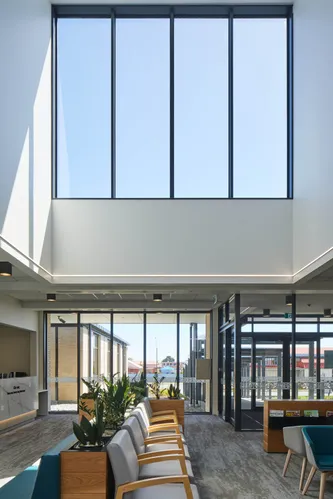
Holistic sustainability
Te Rau Kawakawa was designed with holistic sustainability in mind, addressing not only environmental concerns but also social, cultural, and economic sustainability factors to ensure a resilient and thriving community for generations to come.
Features such as abundant natural light, controllable natural ventilation, and extensive eves not only facilitate passive cooling and energy consumption reduction, but also contribute to a comfortable and healthy indoor environment for patients and staff. The use of low VOC materials ensures high indoor air quality, while opting for timber framing over steel allows for carbon sequestration, reducing the overall carbon impact.
The inclusive and holistic design of Buller Health creates a welcoming space that embodies an unwavering commitment to sustainability, environmental stewardship, and community wellbeing.
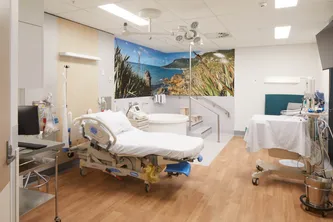
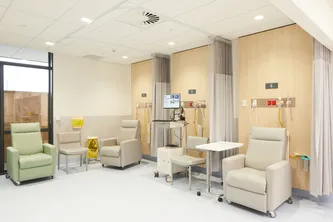
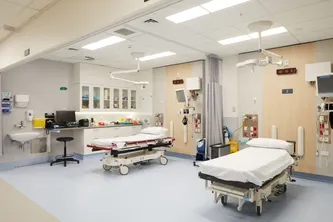
Resilient by design
The relatively harsh West Coast environment and access to the region meant the material selection and construction methods needed to be carefully considered.
Designed to be cost-effective, low maintenance, and robust and resilient in its construction, the structure of the building is predominantly timber framed with timber roof trusses, where quality craftsmanship and installation was prioritised.
Internally, material selections respond to stringent infection control requirements. The flooring is predominantly homogenous resilient flooring with carpet tiles. Wall vinyl, HPL doors and anti-microbial ceiling tiles are all durable and impermeable to permit thorough disinfection.
