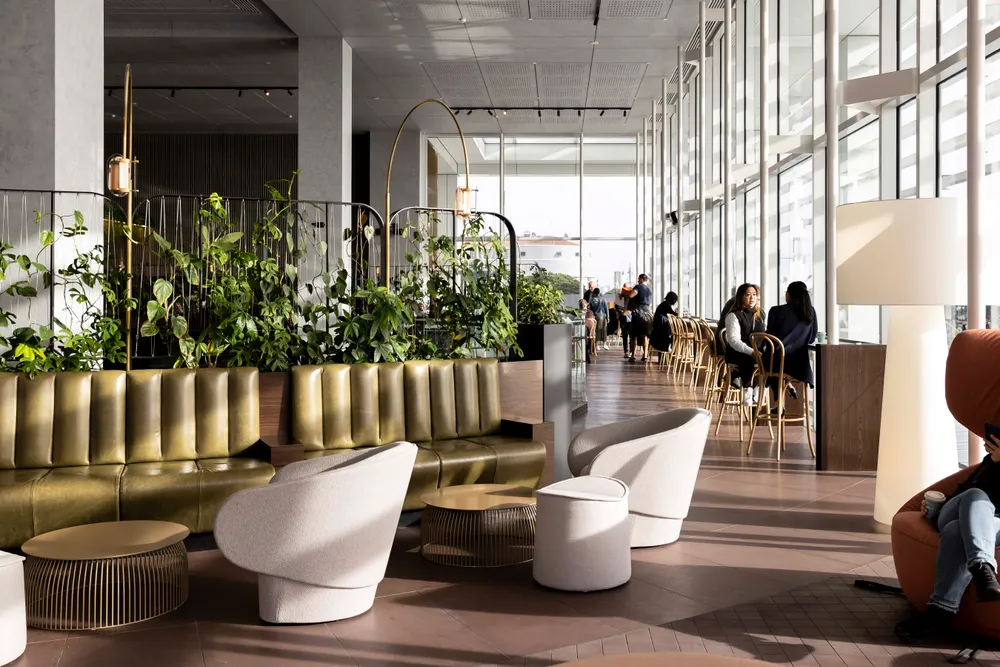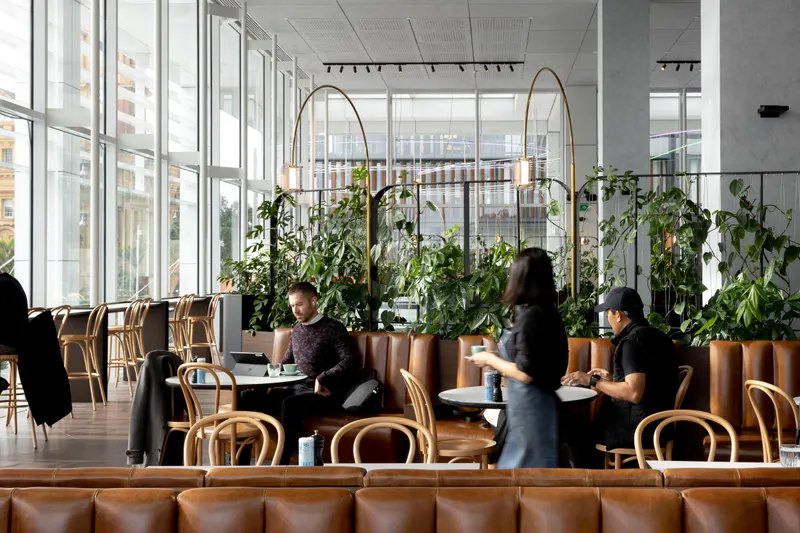
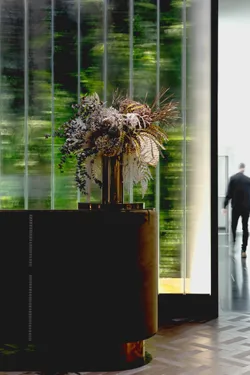
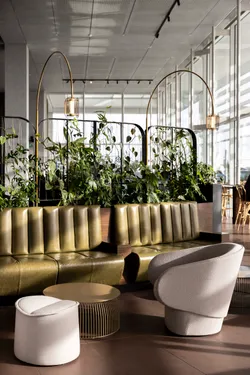
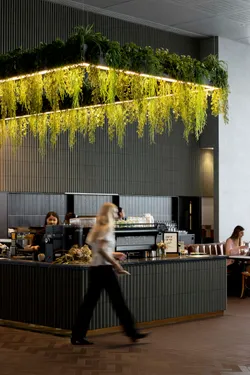
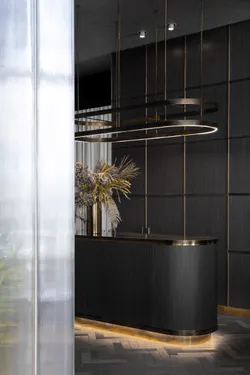
Naturally light, softly furnished
As a counterpoint to imperious and corporate lobbies of the past, the space has a soft approachable aesthetic with a focus on drama and elegance. The palette of materials blends high-quality metals, honed stones, and plush soft seating, anchored by the tall, elegant cast glass columns to the rear.
The large volume needed to absorb and soften floods of natural light – achieved through the grey tones to the ceilings and all surfaces honed, avoiding reflectivity. Large planters on the ground floor also fill the void to soften the experience further.
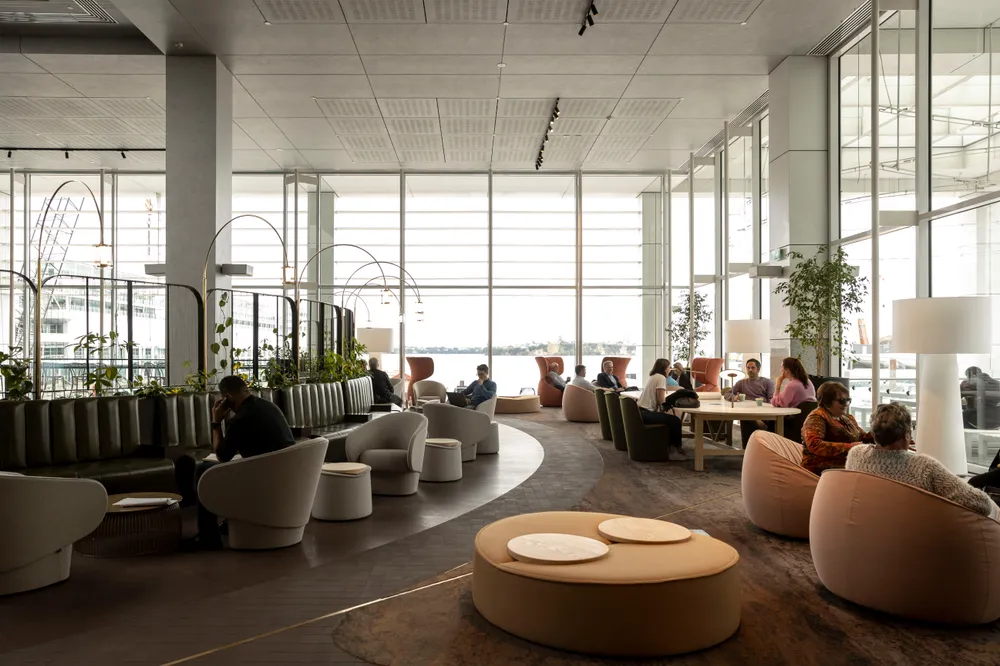
Intuitive and inviting
As a transient space with heavy foot traffic from adjacent transport terminals and connection to Commercial Bay, the lobby had to be intuitive and attractive. The use of light, planting and materials is inviting for the users to enjoy in a setting of their choice. In providing a clearly defined series of experiences, the lobby functions in many modes throughout the day.
A wintergarden wonderland
We introduced giant glowing ‘glasshouses’ to anchor the space, supported by a division of the lobby into three zones: work, meet, and eat. Each is underpinned by its primary task; the eat zone serves dual purpose – a grab and go kiosk by the adjacent link bridge and a more formal café to the main lobby.
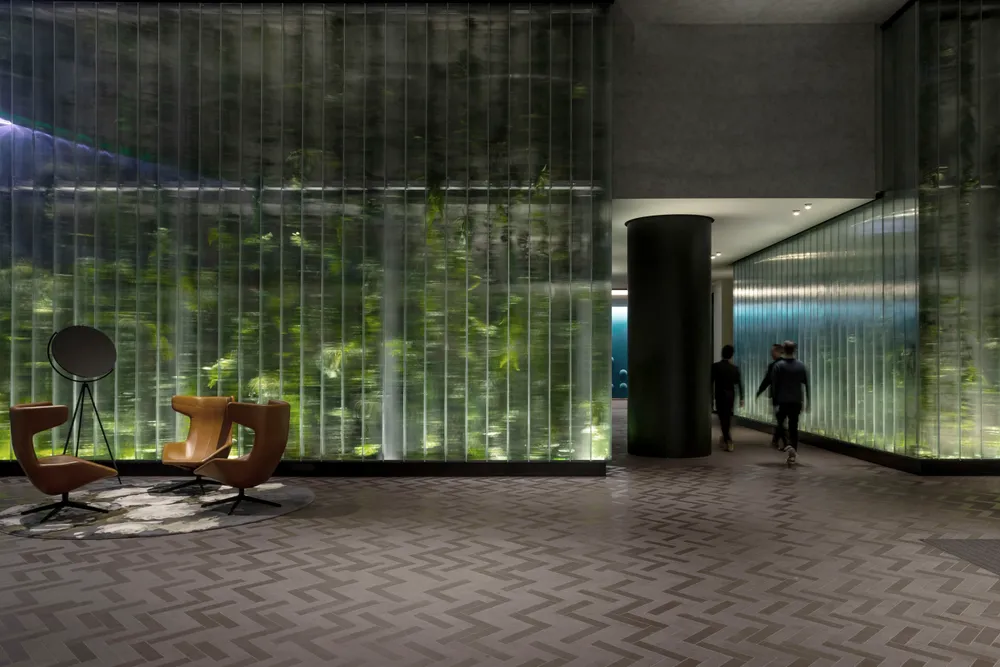
Adaptive reuse
An emphasis was placed on retention and recycling before we delved into design solutions. As a transient space with heavy foot traffic from the adjacent transport terminals and connection to Commercial Bay, the lobby must be both intuitive and activated. A new wind lobby access to the Albert Street elevation enables a streamlined control of the pedestrian traffic through the site.
The fundamental principle was to activate the previously sterile space with a series of softer and more intimately scaled zones, all framed around the botanical theme.
