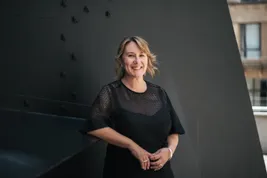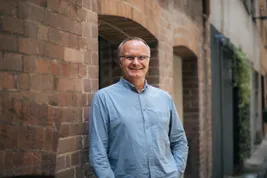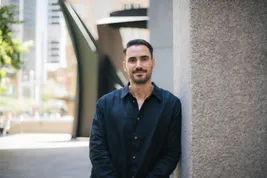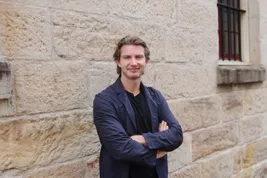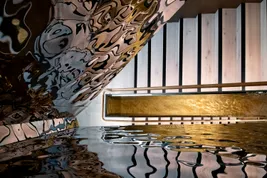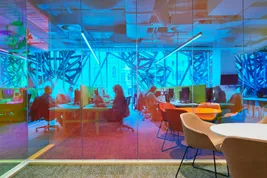A high-performing, dynamic, creative space where everything is possible
WAM Sydney Studio
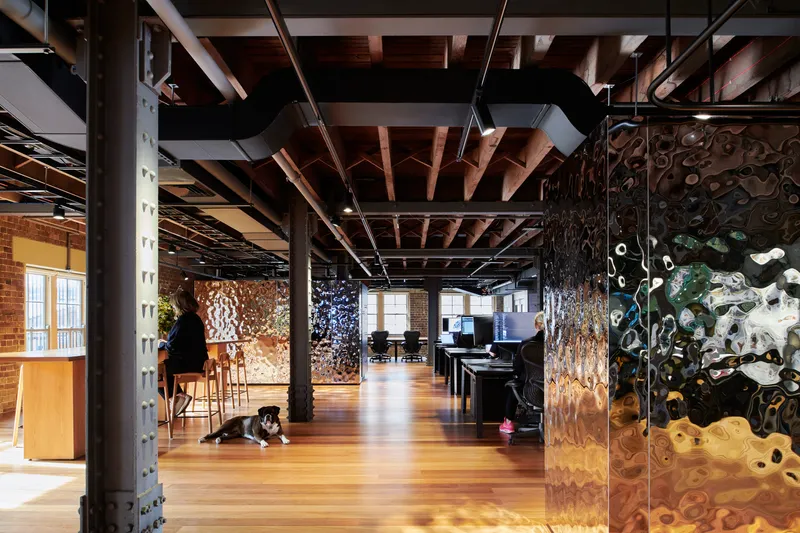
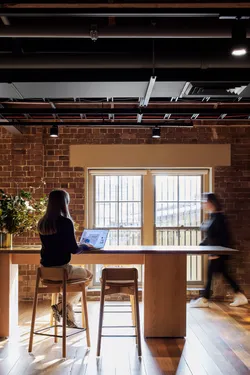
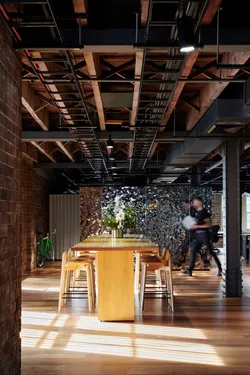
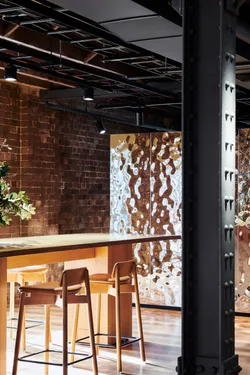
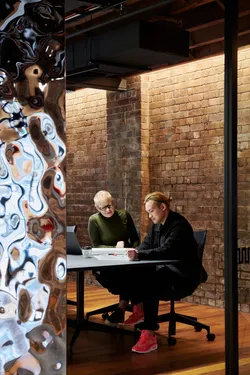
In a space where only two sides of the space has windows, a key design principle to inform the planning was to democratise the light, with no permanent work settings along the façade - providing an equitable experience and an opportunity for all to enjoy the best light and views.
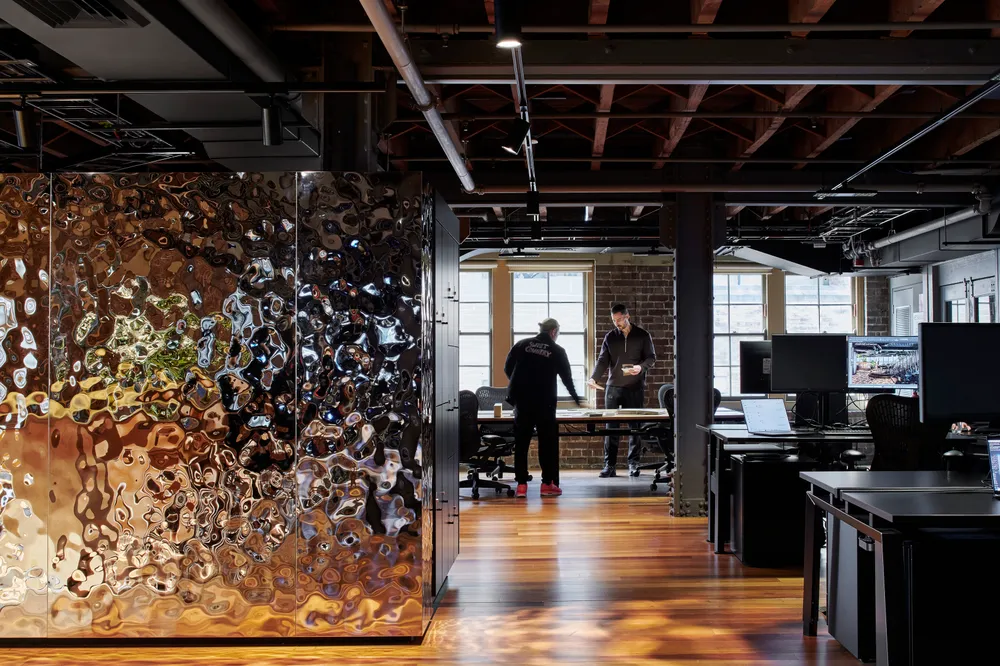
Connecting to the wider Sydney precinct, respecting and celebrating the building’s heritage characteristics and planning for future growth, drove a loose-fit approach to the design.
Softening the space and providing functional screening and flexibility to the central workshop area, curtains are used to conceal storage, rather than traditional joinery.
Our move to Tallawoladah, The Rocks, has brought a new creative energy to the studio. By minimising the built space, celebrating the building’s heritage, and prioritising the multifunctional heart of the space with the best view out to the Harbour Bridge, we’ve created a high-performing, dynamic, creative space where everything is possible.

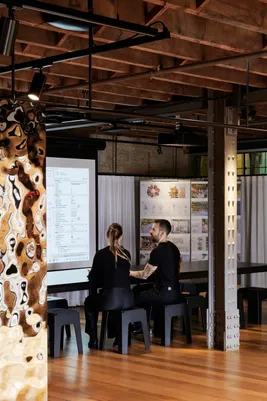
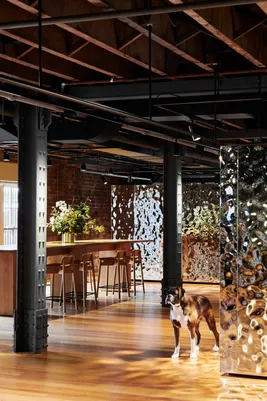
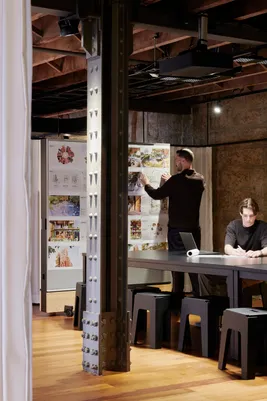
Staying true to our commitment for responsible and sustainable design, we made the decision to reuse almost all of our existing furniture, working with the manufacturers to refurbish and reconfigure. Limited new finishes were used, with the dynamic rippled stainless-steel panels wrapping the new walls and reflecting light deeper into the space, creating a warm and welcoming ambience.
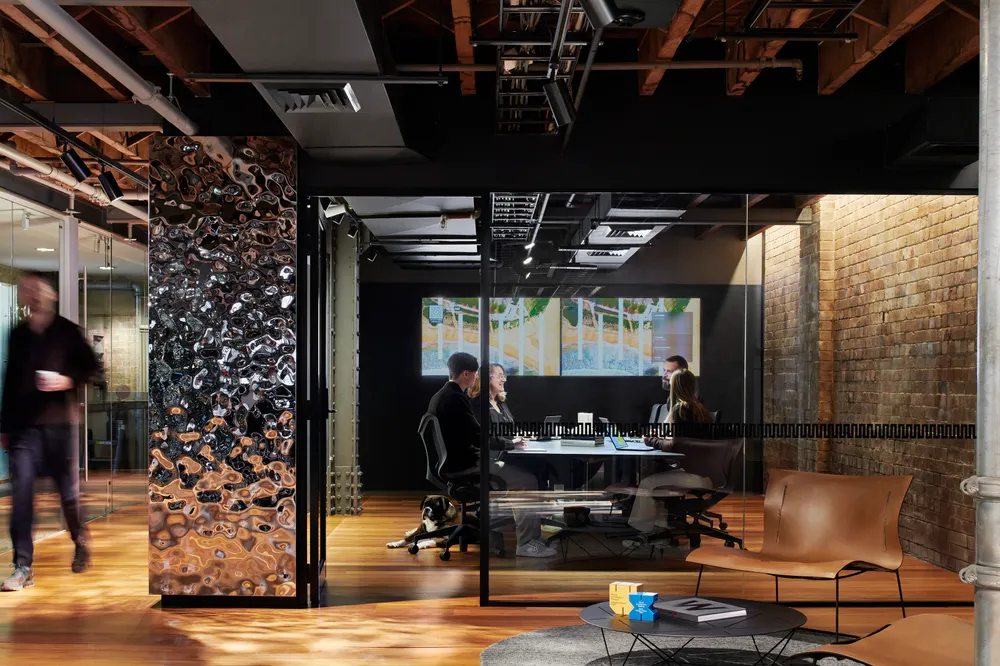
Collective Effort
Collective Effort
