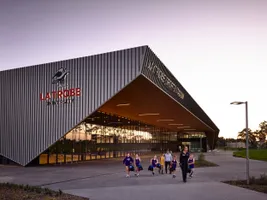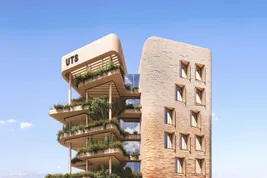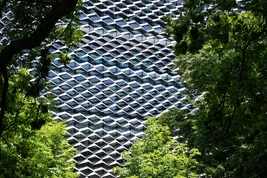Urban activity creating lifelong learning and social, physical, and mental wellbeing
Hiwa - The University of Auckland Recreation and Wellness Centre
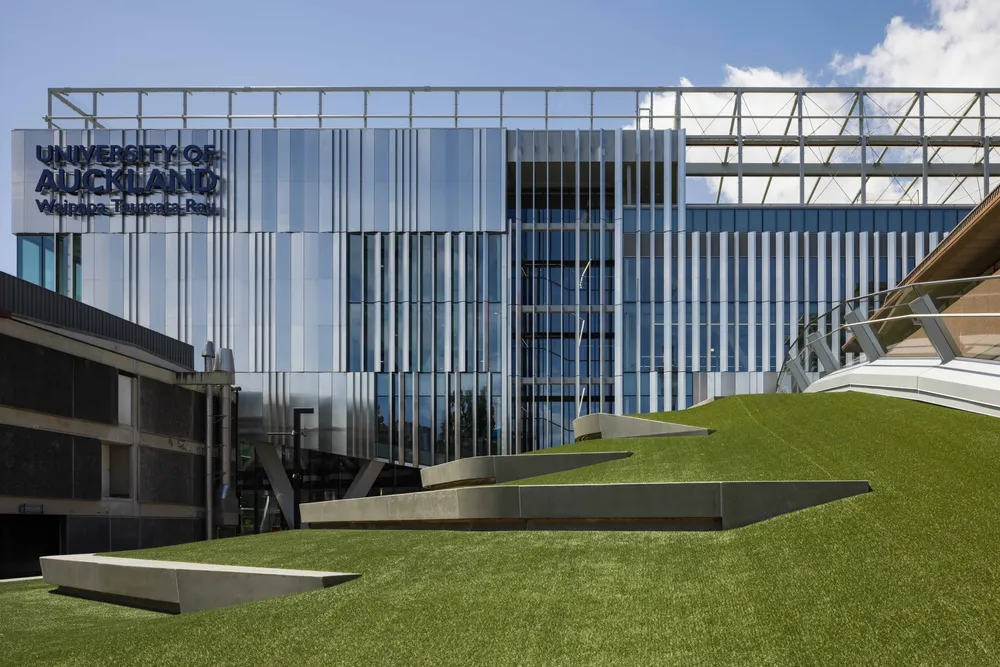
Unifying the student precinct
The University of Auckland is an urban campus that is fully meshed with the life of the city. The campus is carefully planned and densely built to make the most of scarce site areas. The recreation and wellness centre is a large project (approximately 20,000m²) and the brief required that the project must be vertically ‘stacked’ to ensure operational efficiency as well as a physical ‘fit to site’. A sloping site created challenges for accessibility, interconnection, and serviceability.
Named after Hiwa-i-te-Rangi, the youngest star in the Matariki cluster, Hiwa symbolises aspiration, growth, and ambition – a perfect fit for this vibrant hub for wellbeing and community.

Split, stack, alternate
To deliver to this demanding brief and tight urban site, the design team analysed detailed user data to create a well-defined operational logic and a singular clarity to its design. Raising the sports halls and placing the aquatic hall below grade, frees the ground plane to create a seamless connection with a new student plaza that connects interior and exterior, east and west and creates a memorable public space at the heart of the campus.
As one rises from street level to roof running track, a major programme volume occurs at each level. These venues are alternated on either side of a central fitness core in order to optimise user participation and engagement.

Thinking fast and slow
The facility maximises opportunities for wellness in all its forms. The roofs of the three recreation volumes are developed as open and active athletic, leisure, and social space – these spaces employ biophilia and connect users to nature. The upper roof offers an outdoor running track, programmable fitness space, and elevated views to Auckland and its majestic harbour.
Students who may not identify with conventional ideas of athletics are welcomed to participate through deliberately integrated social, leisure and outreach spaces at all levels, including a café, therapy, napping pods, soft seating, and touch-down spaces that create gateways to the larger sport spaces throughout the building.
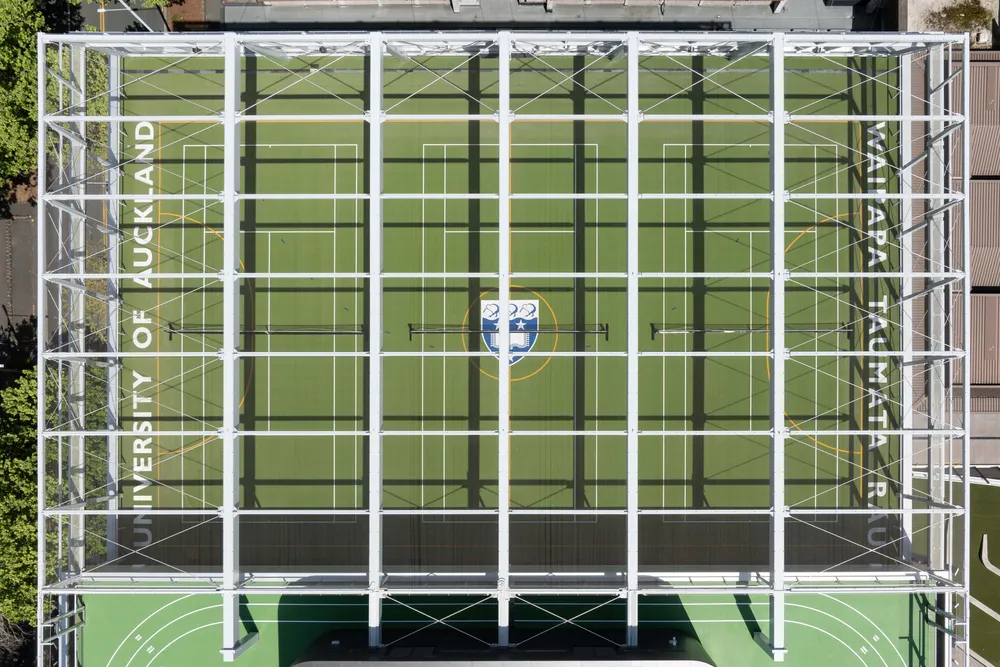
Research shows recreational facilities are decisive factors for students deciding where to study. The new recreation and wellness centre re-establishes the University of Auckland’s credentials in the conversation.
A step up
Vibrant and vertical movement is the building’s fitness and social animator. A key design approach was to reduce the stair count to two, optimising them to deliver multiple functions: a fitness loop, social convener and daylight providers. Advanced smoke evacuation modeling and leading technology fire shutters allows these exits to deliver continuous and interconnected lobby openings for each floor.
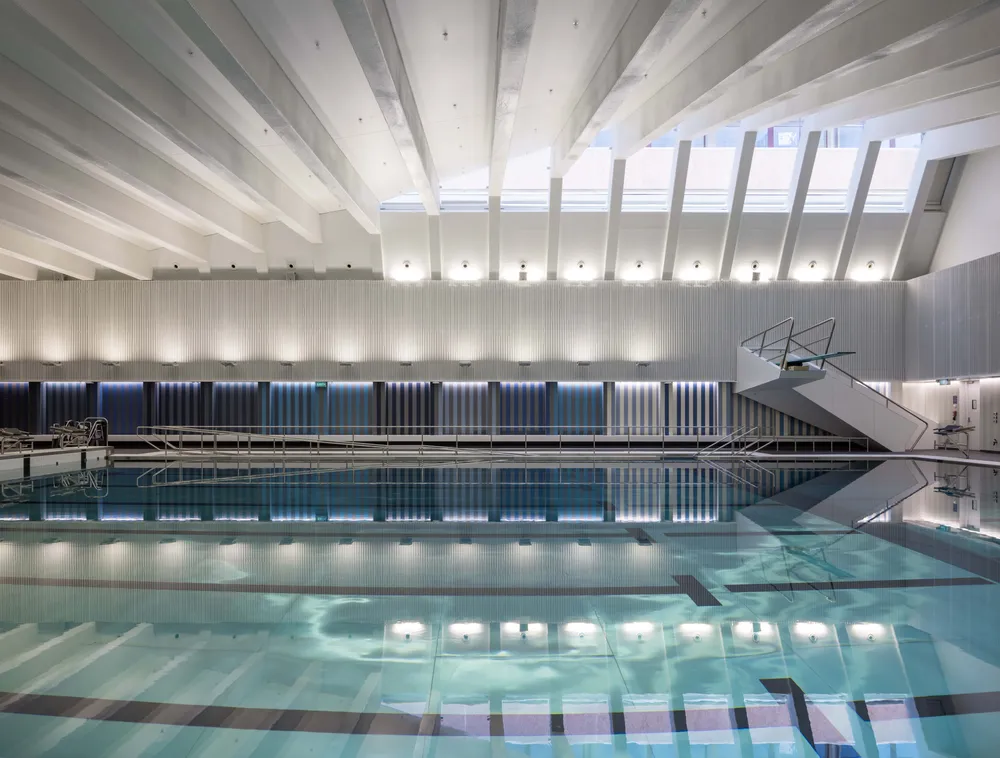
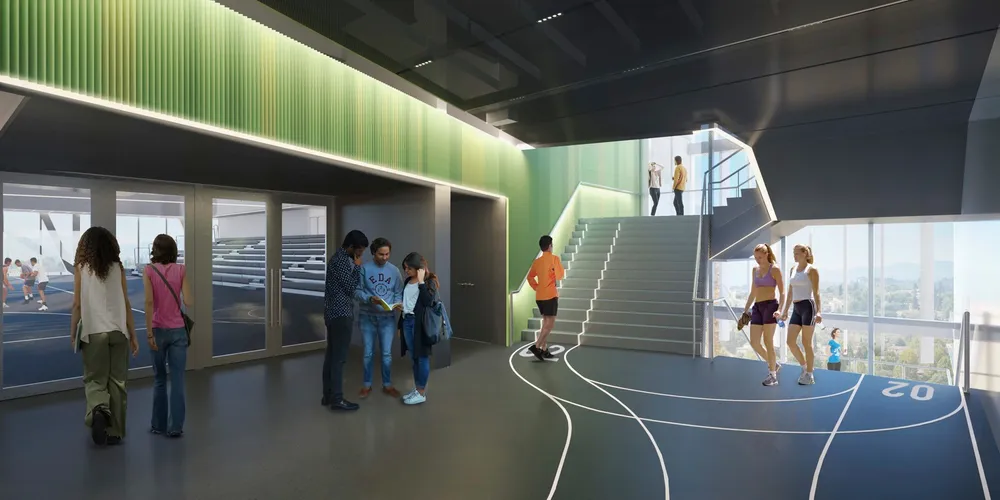

The building is clad with stainless steel panels and matching louvers to unify the mass into a single but punctuated form. The louvres allow shifting views of activity, while ensuring no internal performance glare. Matte stainless steel animates the façade as one moves, capturing reflections of the dramatic Auckland weather. Soft lighting of the 8-storey core delivers a prominent vertical gradient of colour, projecting clear internal circulation and a welcoming urban prominence towards the city.
Collective Effort
Collective Effort





