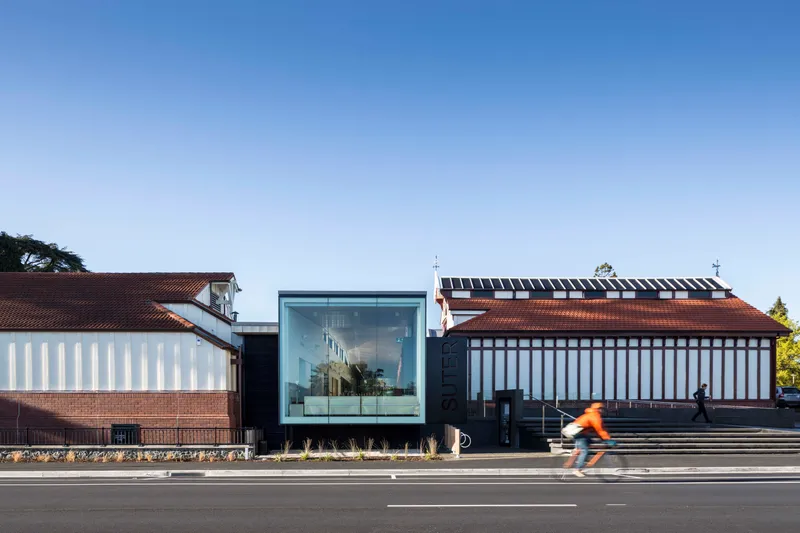
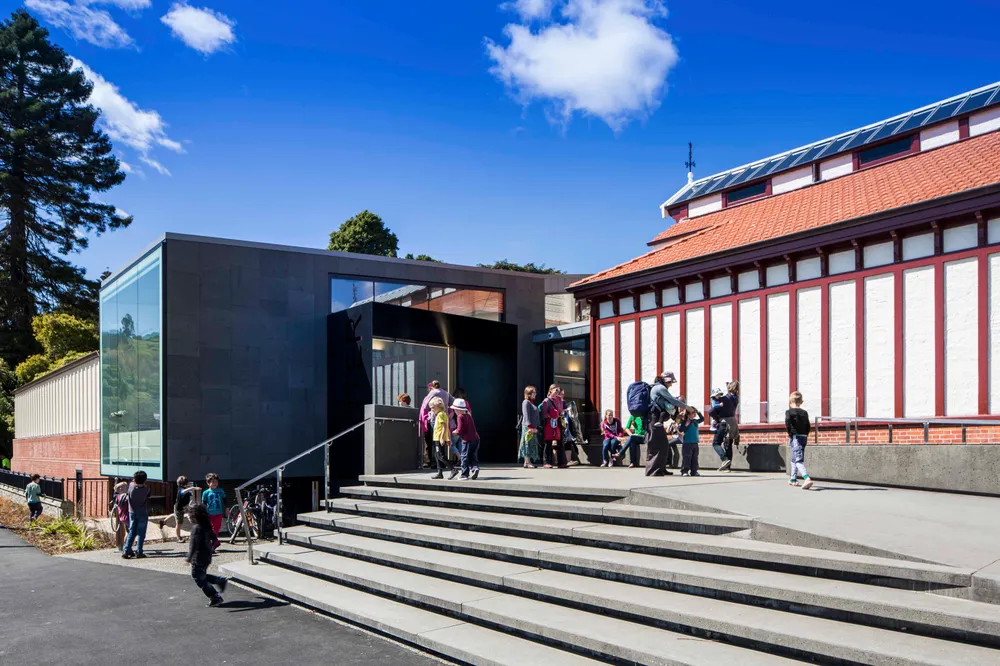
This rebuild and strengthening of Nelson’s main art gallery is a triumph.
Design juxtaposition
The new spaces include three new galleries, storage, workshop and office facilities, a new entrance foyer, education facilities, and a shop and café overlooking the adjacent Queens Gardens.
The new areas are designed as a contemporary counterpoint to the existing building, using glass, stone and zinc and the abstracted form of the original gallery to provide a sympathetic response to this important heritage building and surrounds.
Larger, modern gallery spaces, with controlled environment conditions and upgraded back-of-house areas enable Suter to preserve their collection, and display more of their own art works, as well as enabling visiting exhibitions to be shown.
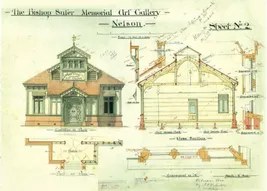
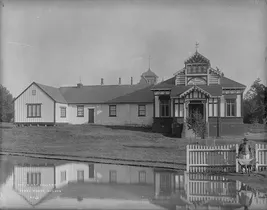

Stakeholder and community engagement
The design process involved strong engagement from the Suter Trust, iwi and the community through a variety of the stakeholder engagement sessions, providing them with a sense of ownership. This project shows perseverance and commitment to building a legacy, aiming for the future. The team engaged with local iwi to embed and acknowledge the seven local rapu within the design. Ultimately this resulted in the planning of the internal street and physically manifested as part of the internal structural elements representing each of the rapu.

Natural edge
The building edge alongside Queen's Gardens features a low-scaled, stepped edge with glazing to reflect surrounding trees and the historic eel pond. This edge serves as a backdrop to a new sculpture walkway, located amongst the trees. The new foyer is threaded between the theatre and the original gallery, opening a strong visual connection with the Queens Gardens.
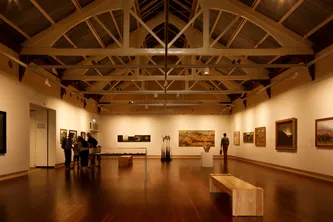
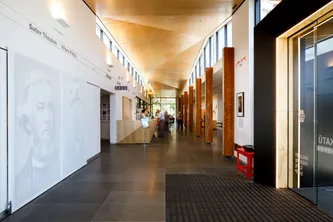
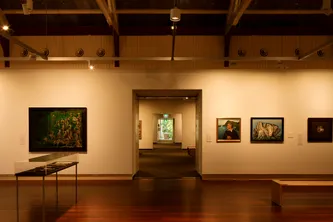
Stakeholder and community engagement
The design process involved strong engagement from the Suter Trust, iwi and the community through a variety of the stakeholder engagement sessions. The team engaged with local iwi to embed and acknowledge the seven local rapu within the design. The new foyer features seven totara columns to represent iwi groups within the region. Nelson artist Robin Slow interpreted the ideas put forward by each iwi, and then sandblasted the designs in deep relief into each column.

To have a building that is made so wonderfully, that will last, has humidity control and beautiful spaces means that we can get back to what it is all about - which is displaying the art.


