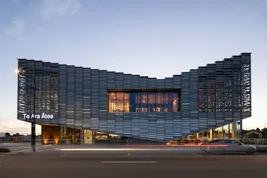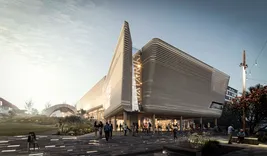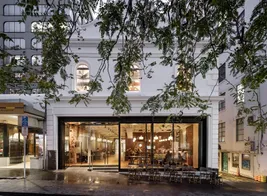Taking Pacific design to the world through sensitive and contextual waterfront development
Puerto Varas Waterfront, Chile
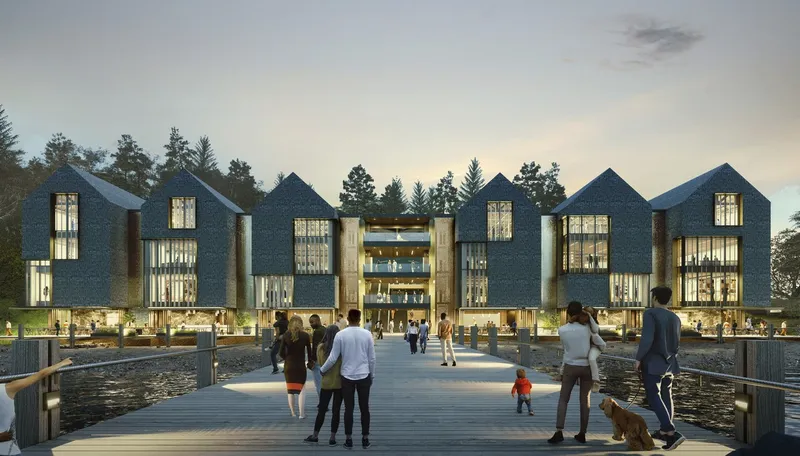
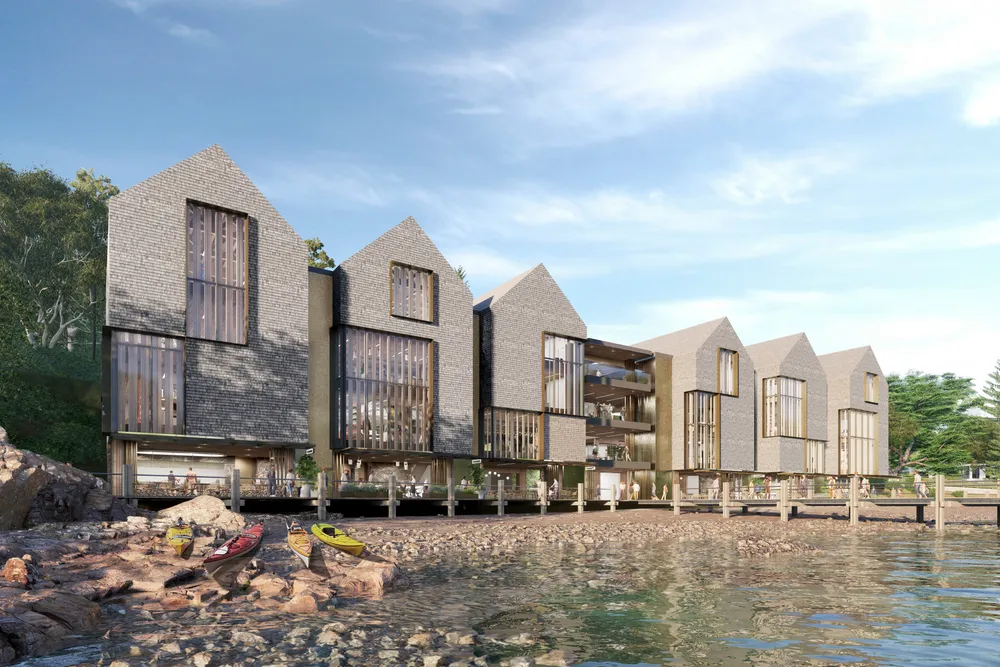
Located on the same latitude as central New Zealand, the Los Lagos region of Central Chile has an equally rich natural and cultural landscape. As a result, we were able to apply progressive and responsive design thinking – embracing the local context and environment – to develop an authentic, sustainable, and resilient vision.
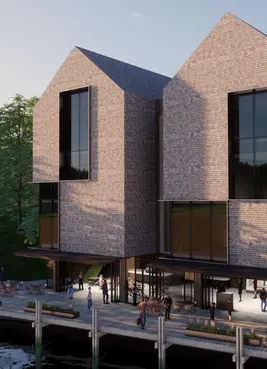
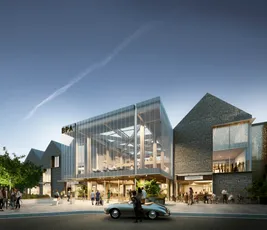
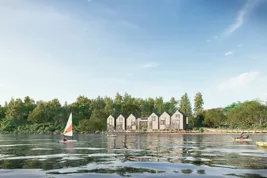
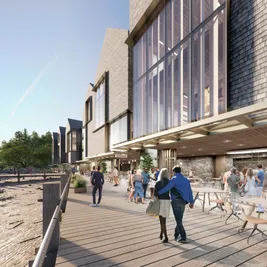
Mixed-use masterplanning
To create a vibrant, activated destination, the masterplan distributes food and beverage facilities, retail, and a medical center throughout a four-level building. The floor plan extends out from a dramatic timber structure in the central atrium that links the upper levels of the building to a boardwalk running along the lake shore.
Reinterpreting the Chilean barn
The buildings sit comfortably within the existing landscape and context drawing on the vernacular of the traditional barn house. The vision reinterprets and repeats this form, with the housing clad in South American larch timber shingles. There is a longstanding local tradition of recycling these shingles as they have a 60 to 70-year lifespan so both the materials and form provide a sensitive evolution to the site.
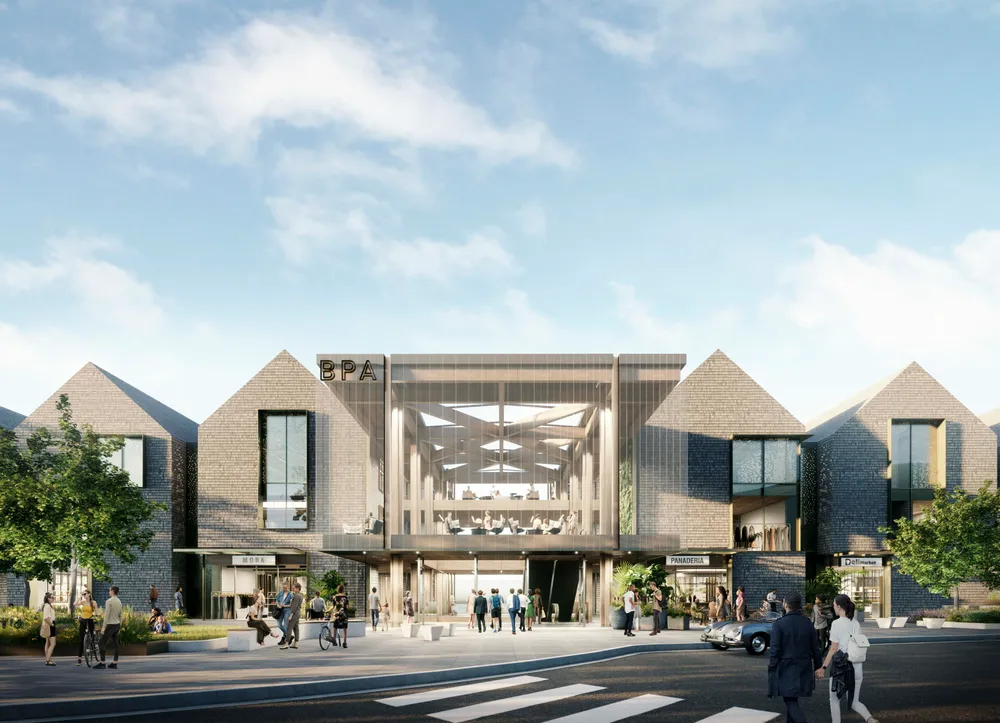
Sustainability
Designed to be local, timeless, and flexible to accommodate future change, the project also employs a diverse range of innovative sustainable design strategies. Integrated energy and water efficiency systems combine with waste reduction strategies and the use of low impact materials to produce a highly sustainable design solution which will pursue the Chilean CES sustainable design accreditation.
Taking a timber-first approach ensures the design will generate a sense of belonging, where people can identify with the unique and memorable characteristics of the project that sits organically within the natural landscape.
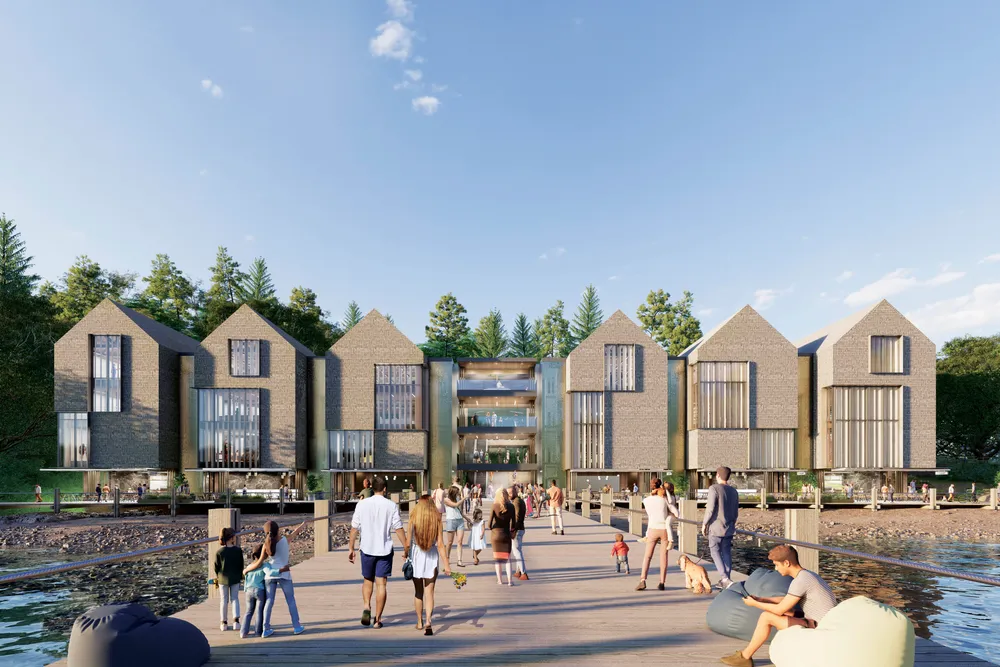
Collective Effort
Collective Effort

