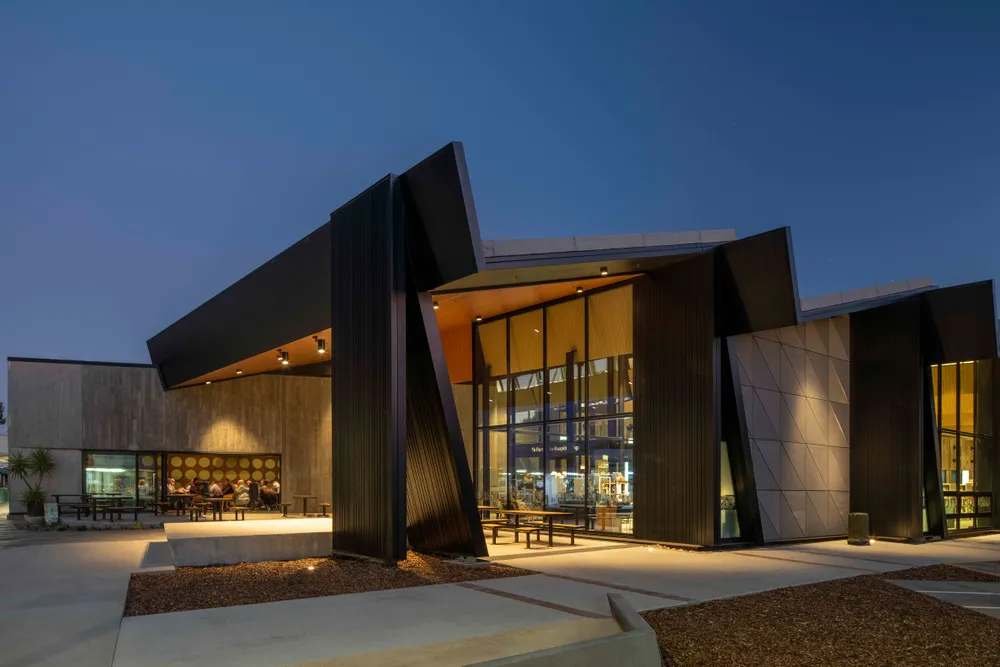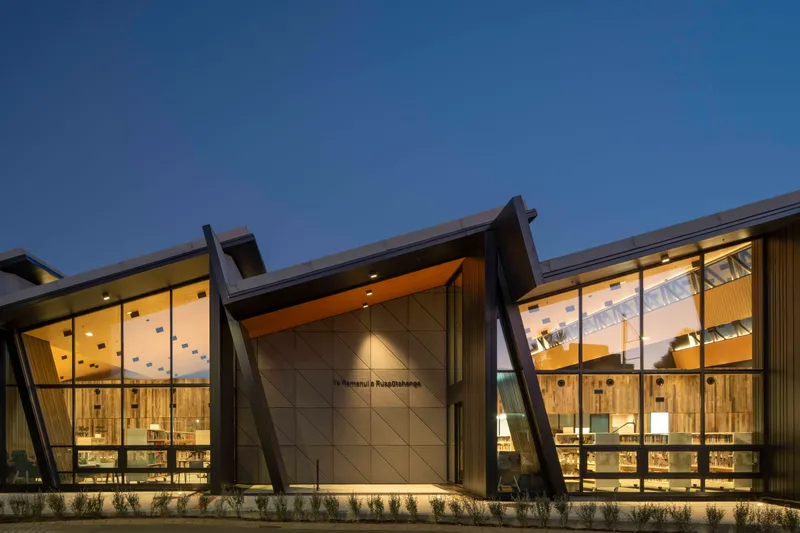
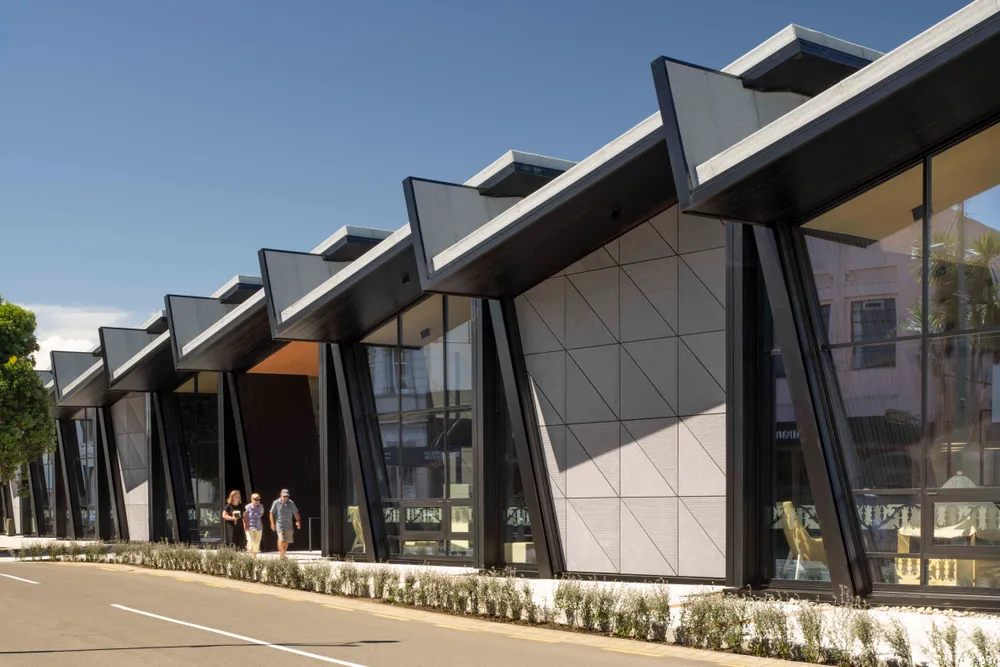
The design response maximises its corner site, providing an invitation to engage with the internal functions from all sides, connecting the interior of the building with adjacent streets. Te Ramanui is consciously designed as a counterpoint to the surrounding two-level buildings, acknowledging the scale of the adjacent buildings, but provides greater transparency along the street edges.
The dominant volcanic form of Taranaki Maugna and the extended ‘lahar-crevasses’ formed in the soft surrounding ring plains that connect the Maunga to the black sand beaches and sea provide reference points for the design. The ‘lahar-crevasses’ are expressed through the folded black roof forms that collect and divert water to the harvesting tank or feed the street edge planting. Within the interior the selection of natural, reclaimed and exposed materials and the children’s area ‘maunga’ and ‘rua’ which form reading and performance spaces reference the region’s unique landscape.
This new facility is an opportunity to reflect the places and stories of significance to Māori and the natural history of the region which are integrated throughout the design. The concept has been deeply influenced through the desire to reconnect with the whenua. Its past has provided a starting point to position Hāwera’s future sense of place.
Te Ramanui o Ruapūtahanga sets a new benchmark for future regional developments - demonstrating how architecture can meaningfully honour cultural heritage while championing environmental responsibility.
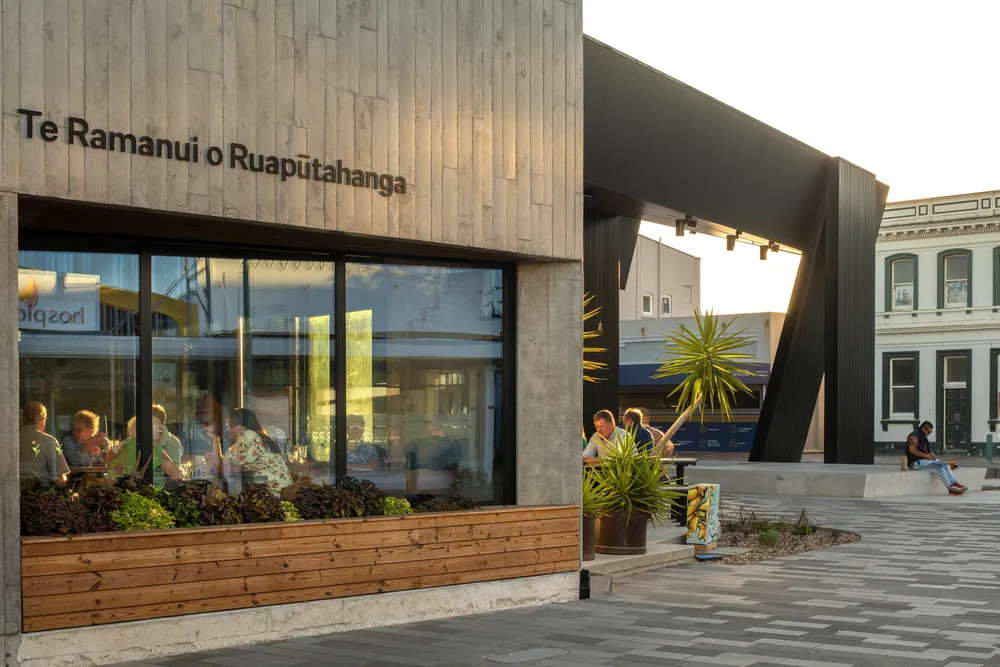
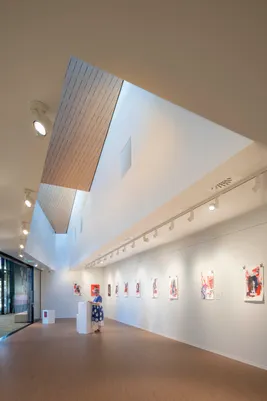
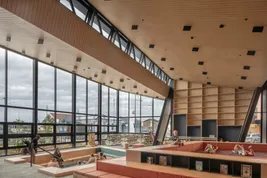
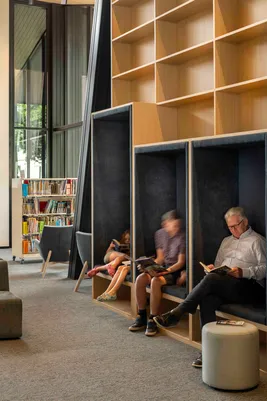
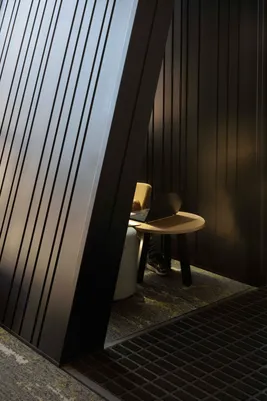
Beautiful way of integrating and celebrating the integration of architecture and landscape. Redefining small ancillary spaces that delight and bring joy.
The design process began with extensive collaboration with local iwi, Ngāti Ruanui. In late 2018, Ngāti Ruanui gifted the name Te Ramanui o Ruapūtahanga, meaning ‘the beacon or signal fire of Ruapūtahanga,’ after a revered Taranaki Māori ancestress. This name reflects the centre’s purpose - to serve as a gathering place for the community, fostering dialogue and sharing ideas. A notable feature within the civic space is a bust of Ruapūtahanga. The bust sits proudly on a concrete plinth, illuminated at night, symbolising her historical role as a beacon.
The layout includes a unique shelving and seating platform within the library, symbolising the sacred Maunga Taranaki, with its built-in shelving representing historic caves, and a whārua - an expression of the geological features shaped by ancient volcanic activity.
The interplay between contemporary and traditional styles enhances the significance of surrounding heritage buildings, enriching the cultural narrative of Hāwera.
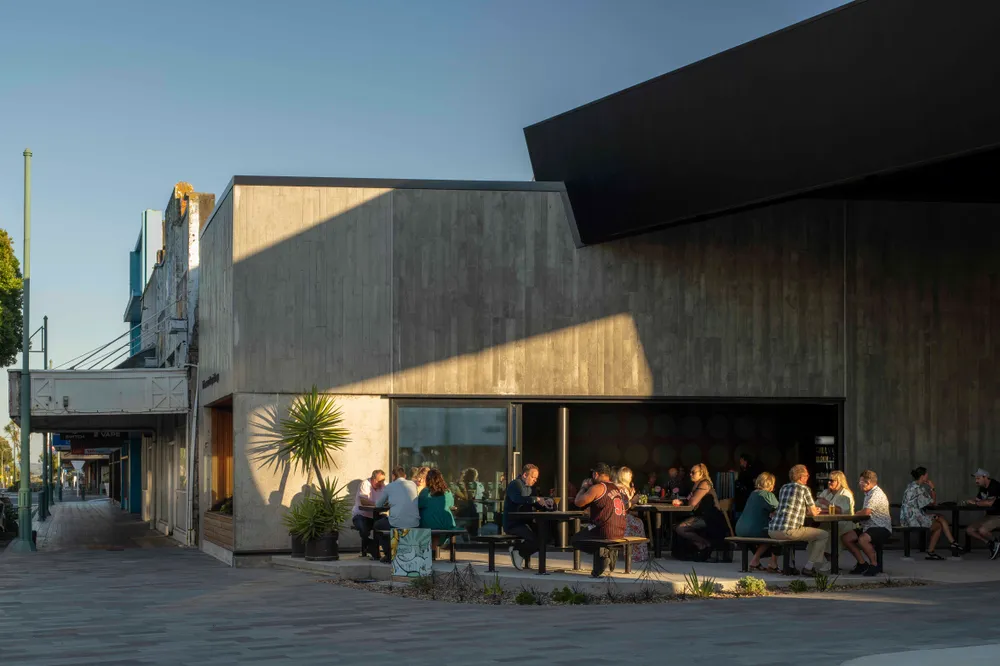
Operable windows promote natural ventilation, significantly reducing the need for air conditioning. The south-facing windows in the sawtooth roof ensure abundant natural light while protecting books and materials from sun damage. These windows also work in tandem with lower windows to automatically open, enhancing airflow and further reducing reliance on cooling systems.
Rainwater collected from the rear roof is stored in a repurposed milk vat donated by Fonterra, helping to decrease demand on the local water supply. This tank is prominently displayed at the southern end of the building, showing a direct connection to the local dairy industry. Surrounding swales and rain gardens effectively manage stormwater, gradually releasing it into the ground and stormwater systems, reducing overload.
These sustainable features signify a new chapter for South Taranaki. Te Ramanui will serve as a historic emblem for future generations, marking the start of this significant shift.
