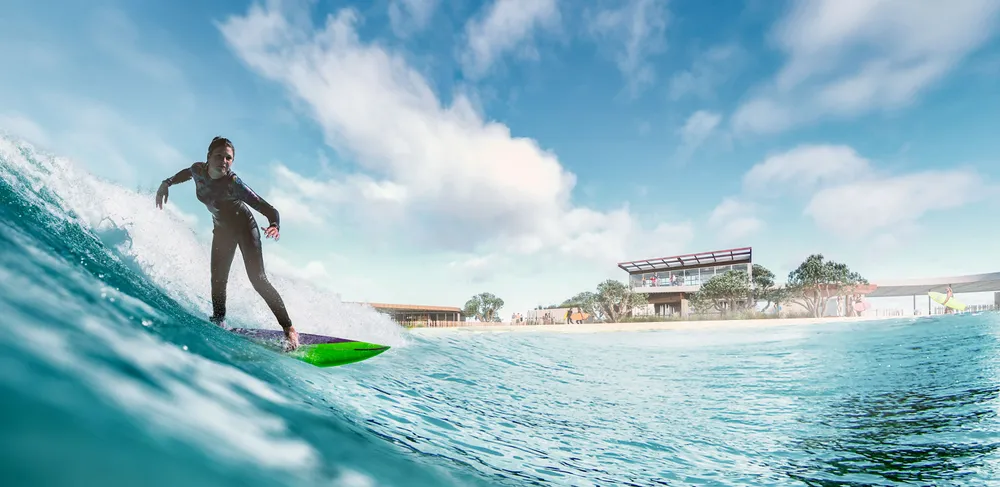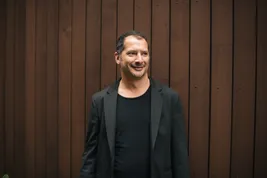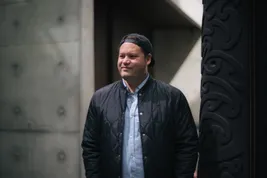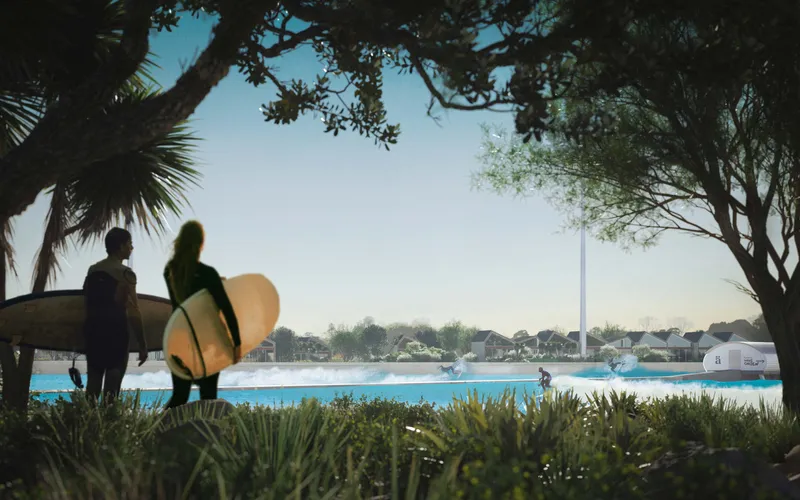
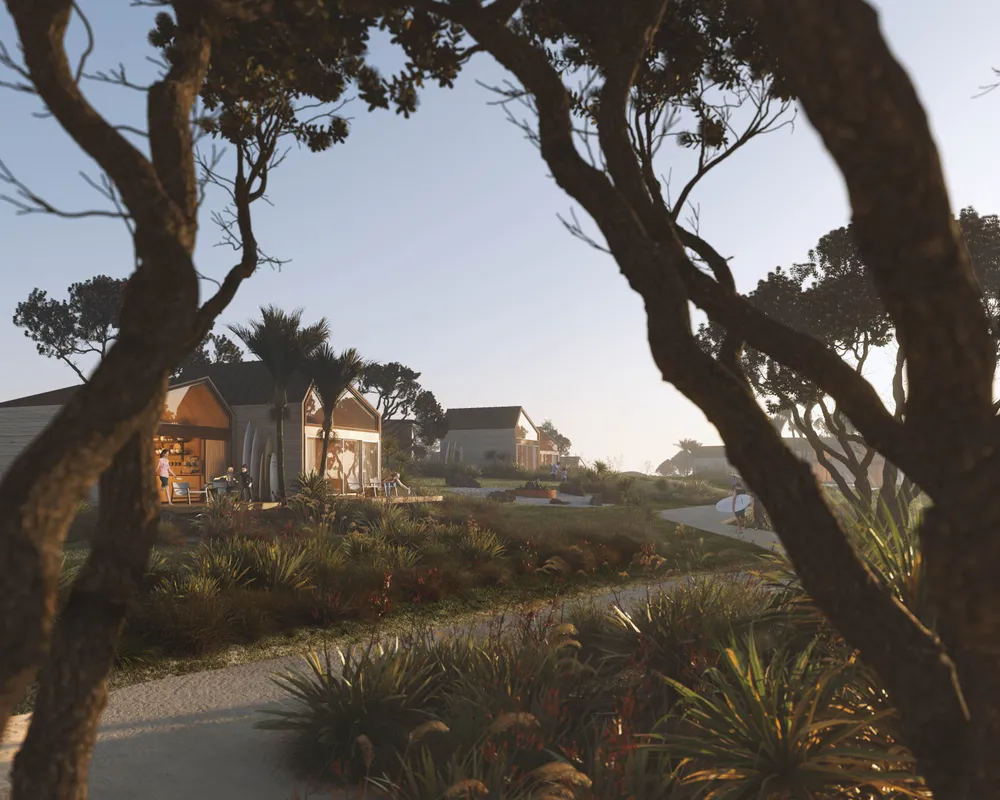
The architectural design of buildings for Auckland Surf Park follows the lead of the landscape design. Utilising horizontal low slung planted roofs, the buildings recede into the landscape and are revealed to visitors through the approach to the lagoon.
Activities across the site have been located to maximise accessibility across the park, while protecting the environment of the stream corridor, integrating the development into the current rural environment.
The balance of the developed and retained rural land recognises future urban zoning, providing opportunity for future growth and flexibility for associated future infrastructure.
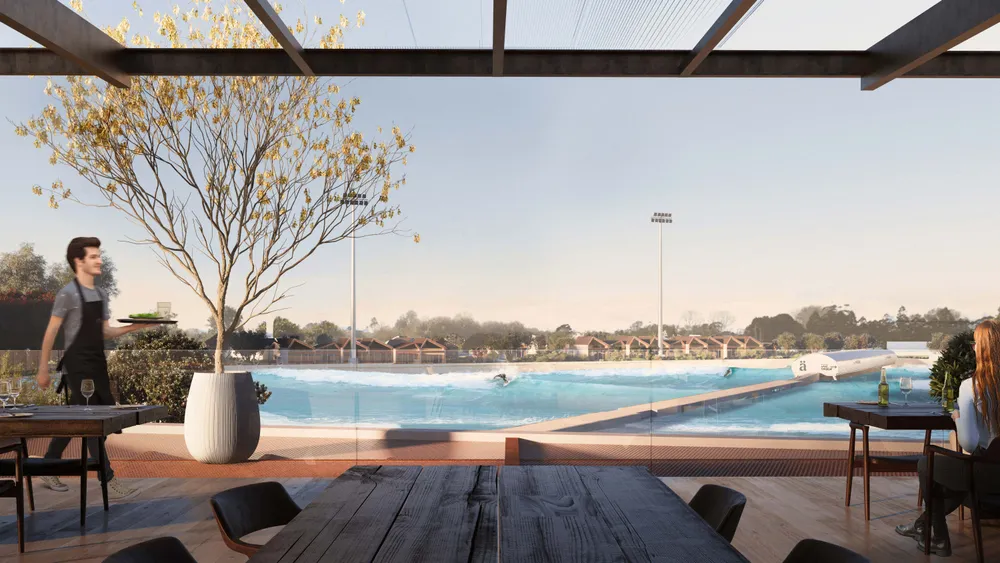
The ability to create a strong sense of place starts by defining the spaces that will provide the experience. Our proposal extends the vegetated framework for the site along three north-south corridors and around the side edges of the lagoon. This will:

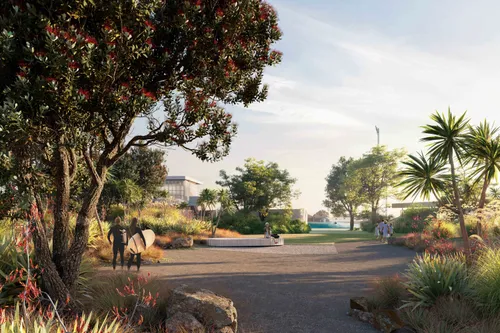
We wanted to create that sense of excitement from the moment you arrive. As soon as you catch a glimpse of a peeling set of waves – you’re connected to the energy that the sport provides. The beauty of the surf park is that there are a huge variety of spaces and places for everyone to enjoy – and its safety features make learning to surf or honing your skills a much safer and thoroughly enjoyable experience. We really want everyone to ‘get the stoke’ that surfing and being connected to nature provides.
