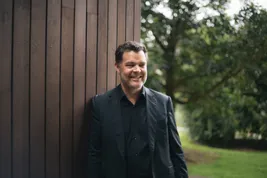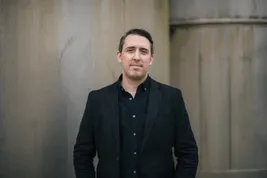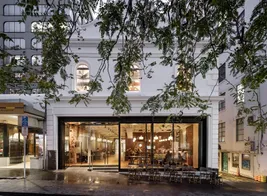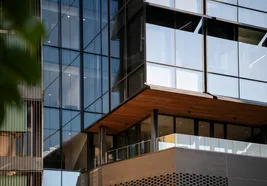A culmination of true partnership that sets a new benchmark for design, innovation and sustainability
Amohia Ake - ACC Hamilton
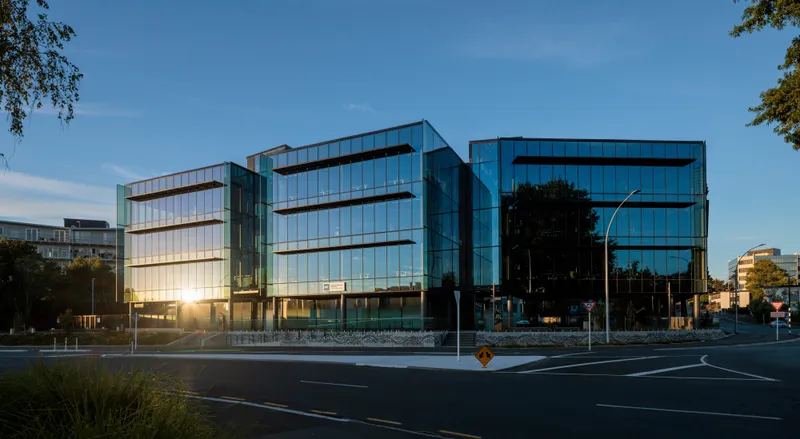
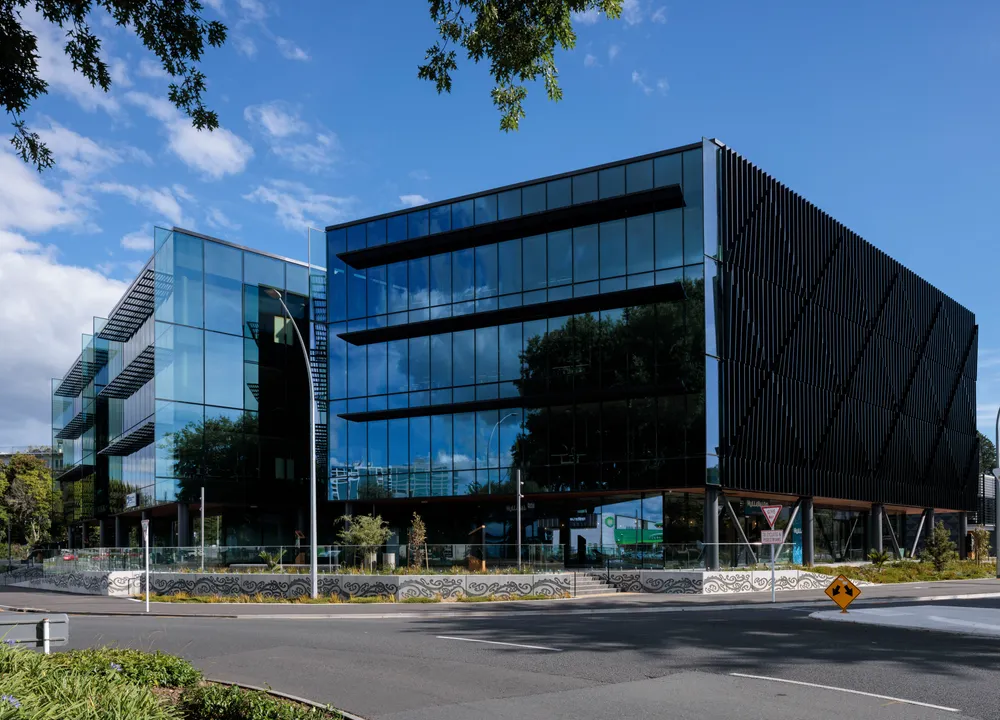
Amohia Ake is the name gifted by Kiingi Tuheitia for ACC's new headquarters in Hamilton. Its significance comes from a Waikato-Tainui tongikura (proverb), "Amohia ake te ora o te iwi, ka puta ki te whei ao," meaning "the wellbeing of the people is paramount."
The building is composed of three distinct "pavilions," each with its own atrium and vertical circulation links, promoting a sense of openness and connectivity. The flexible layout of the pavilions allows for easy expansion or contraction of tenancies, with each pavilion supported by a shared core that provides secure access to each floor without compromising the usable or net lettable area. The building has been designed with future growth in mind, with the potential to add a fourth pavilion to the south if required.
A shining example of collaboration and sustainability with lasting community significance.
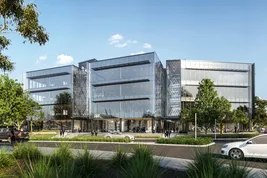
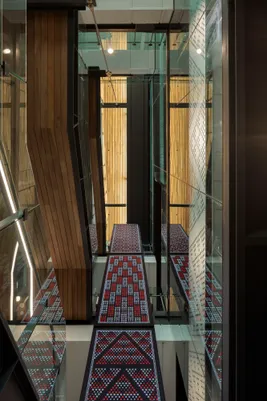
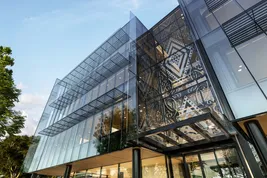
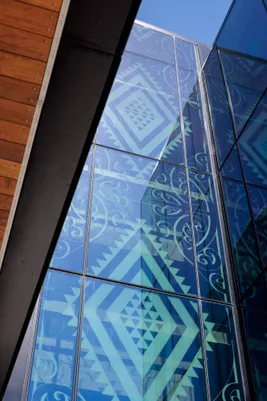
Amohia Ake is located on whenua that was returned to Waikato-Tainui on settlement of its raupatu (confiscation) claim in 1995. Prior to European settlement, the surrounding whenua was occupied by Waikato hapuu (sub-tribes of the Waikato tribe).
Waikato iwi are ‘river people’ and regard the awa as an ancestor with its own mauri (life-force). For generations the awa provided for their spiritual and material needs, food, cleansing and healing, trade, travel, and communication. It was and remains deeply important taonga.
The tongikura (proverb) brings together the original purpose of the whenua to feed and take care of people, the waters to heal and sustain, and the goal of ACC to provide care and support to enable people to live full lives. It’s the inspiration behind the building’s name – Amohia Ake – which refers to lifting the wairua (spirit) and wellbeing of people.
The cultural designs on and around Amohia Ake, created by Renata Te Wiata (Waikato, Ngaati Mahuta), represent the history of the whenua and the kai that was grown here, together with the healing powers of the awa. The designs etched into the glass panels of the atrium represent Waikato awa and its historical healing abilities. The design plays on the concept of the reflection and flow of water and includes the iconic niho taniwha (tooth of the taniwha) to represent the life-sustaining history and role of our awa.
The positioning of the design above the entry offers those who pass under its shadows a sense of healing and cleansing.
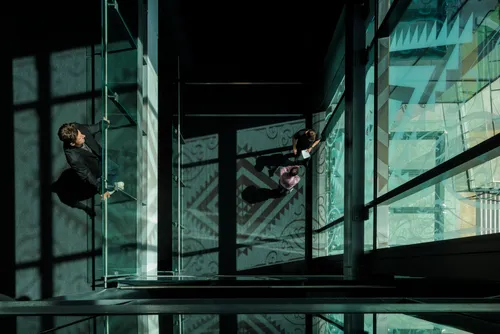
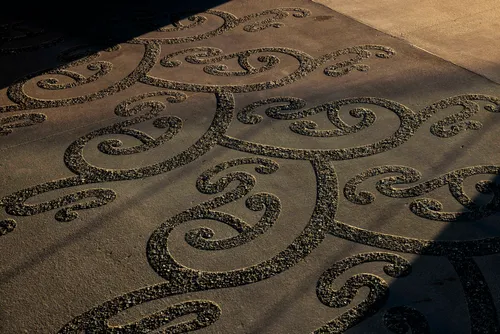
The building features an innovative structural design that incorporates a world-first resilience technology. Its advanced connections use a combination of sliding friction and clamping to minimise structural damage during seismic events. This system also promotes the building's self-centering ability after a seismic event, allowing it to return to its original position. This cutting-edge approach builds upon other significant innovations developed in collaboration with the University of Auckland and industry bodies.
Achieving a 6 Star NABERSNZ rating, the project addressed sustainability from a first principles approach targeting market-leading sustainability outcomes in a number of key areas:
• Energy efficiency and operational carbon
• Health, comfort, and wellbeing
• Cultural and social sustainability and a translation of Tainui values
• Exceeding the sustainability requirements of the Government Building Performance Specification (BPS)
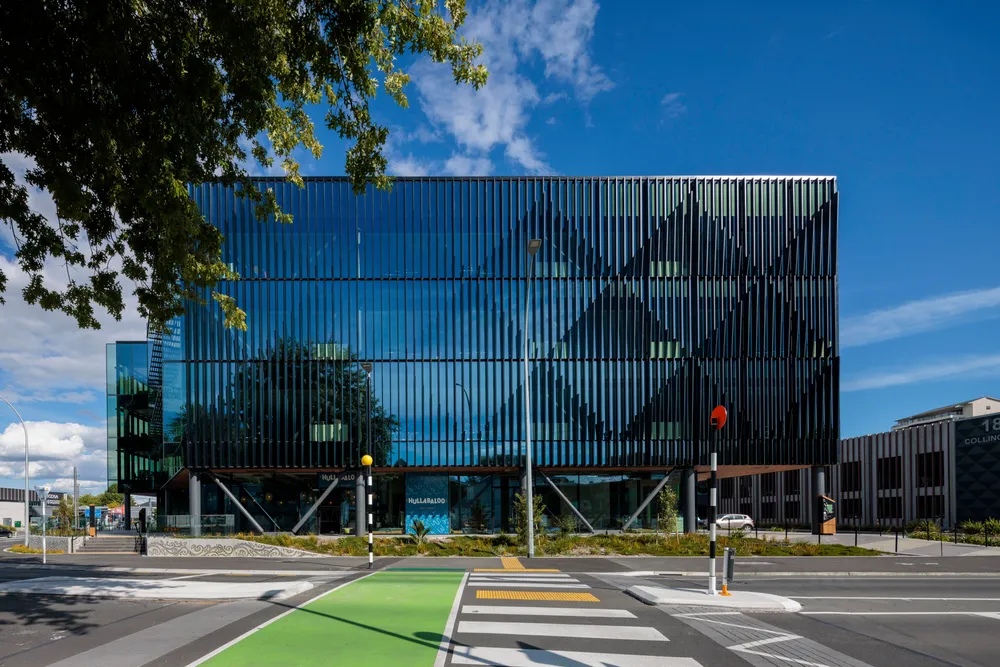
Achieving a 6 star NABERS rating is no mean feat, and is a testament to the dedication and vision of Tainui Group Holdings and ACC. It demonstrates what can be achieved when efficiency and getting the best out of our office spaces is prioritised.
Collective Effort
Collective Effort
