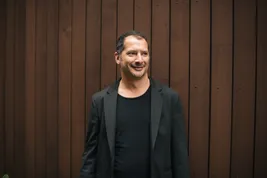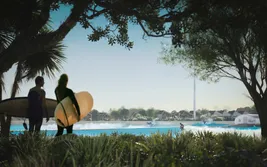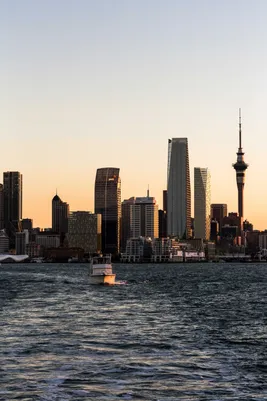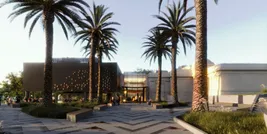Re-invigorating downtown Auckland's most pivotal waterfront site by integrating precincts and landscapes
Pūmanawa Downtown West Landscape
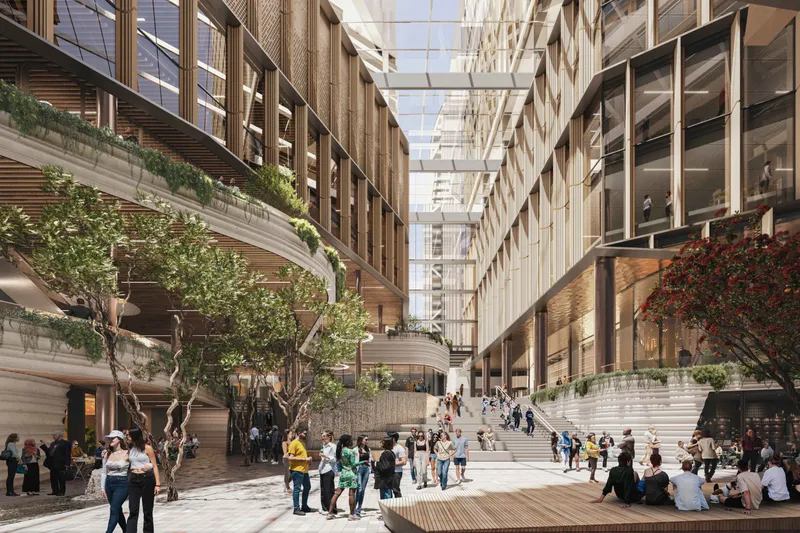
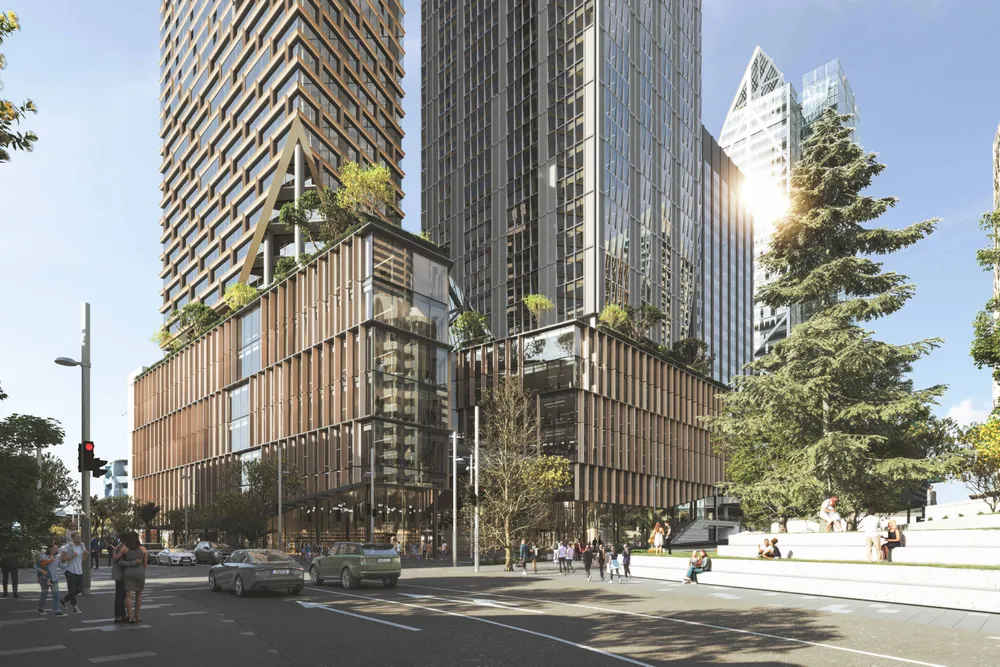
The intersection of land and water
Situated on Auckland’s waterfront, the site holds significant importance in the city’s urban landscape. It distinctly marks the western perimeter of the city center adjoining the Waitematā.
Visible from the Waitakere Ranges to Waiheke Island, our design for the precinct stands as a new skyline symbol of identity for Tāmaki Makaurau Auckland - whilst at ground level it re-connects and reinvigorates the public realm to truly transform this ‘missing gap’ in downtown Auckland.
Comprising a landscaped roofscape, an extensive new laneway network anchored by a new destinational public space, our design forms a cohesive, integrated mixed-use precinct combining world-class workplace, living, entertainment, retail, hospitality, and transport uses.
Extending beyond the boundaries of the site itself, the design offers a new vision for the entire city block, re-imagining street interfaces, public spaces, and the experience of pedestrians as they move through the city.
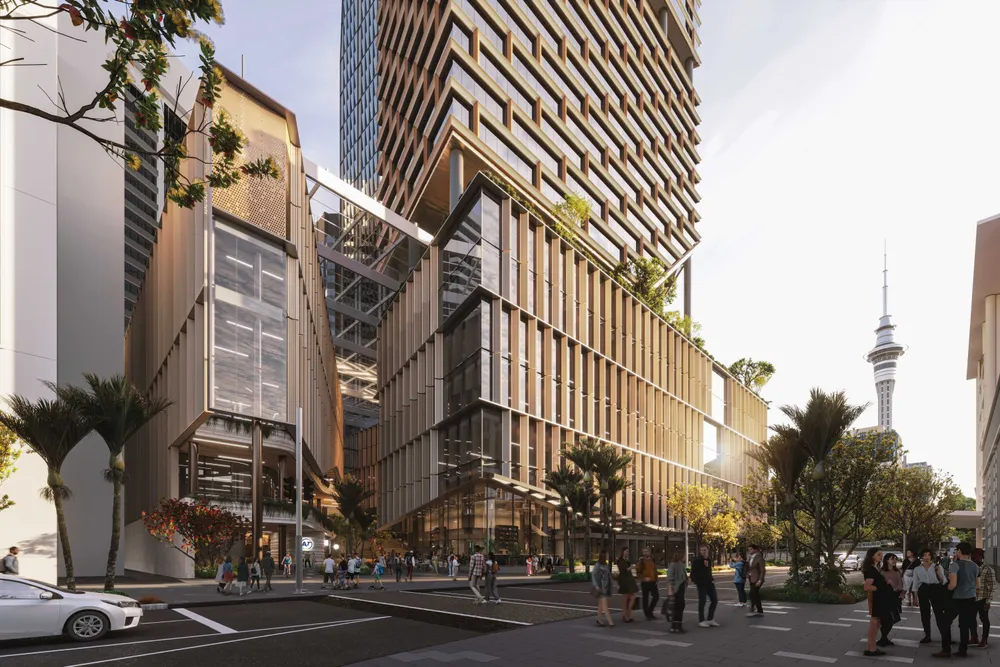
Whakairo rākau
Our conceptual narrative is guided by a contemporary interpretation of whakairo rākau – an ancient Māori form of expression.
The conceptual narrative extends beyond mere project storytelling. It constitutes a vital design process aimed at comprehending the project on both a physical and experiential level. This understanding informs not only the tangible elements but also the intangible aspects of the design, ultimately culminating in the realisation of a truly successful world-class project.
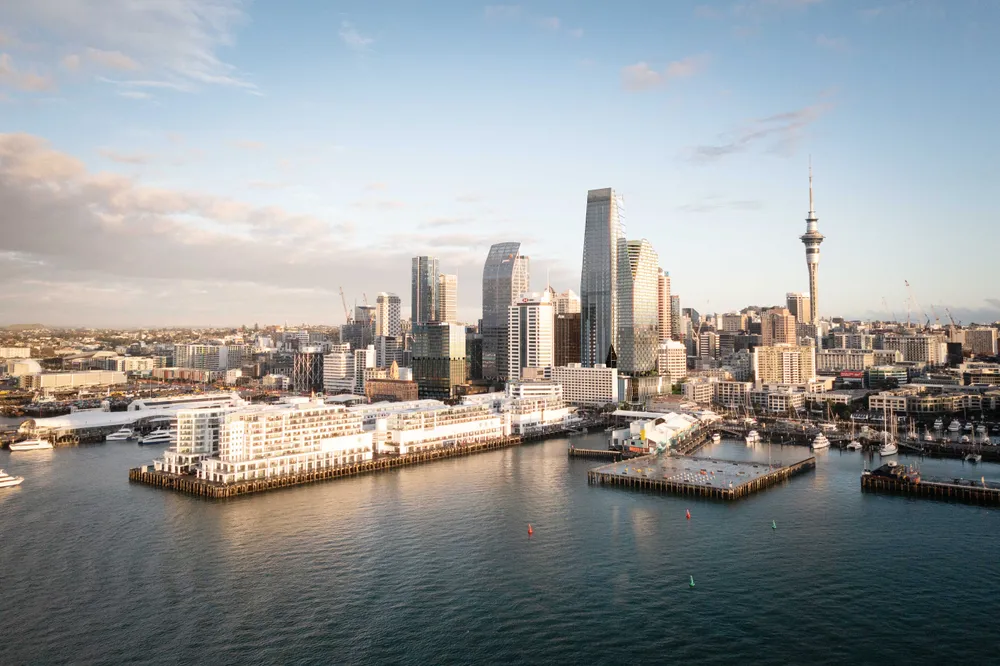
Collective Effort
Collective Effort
