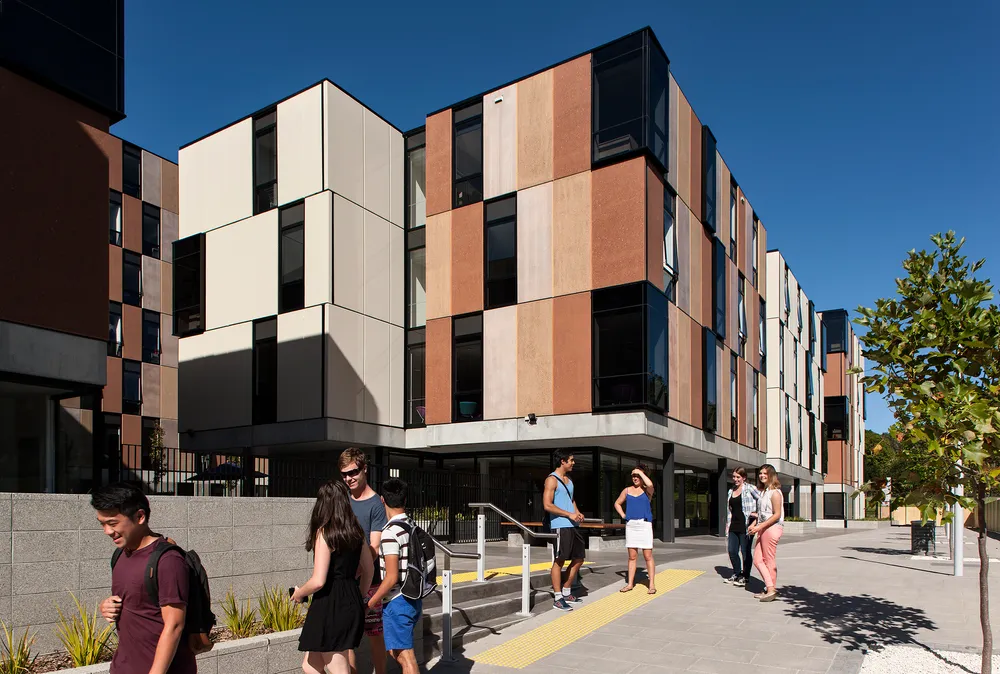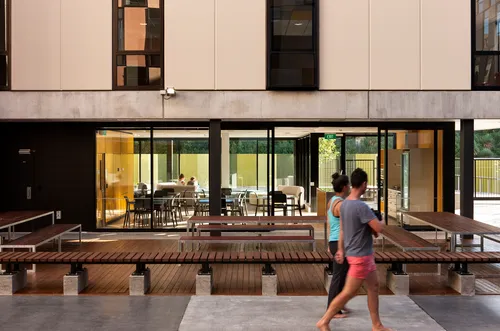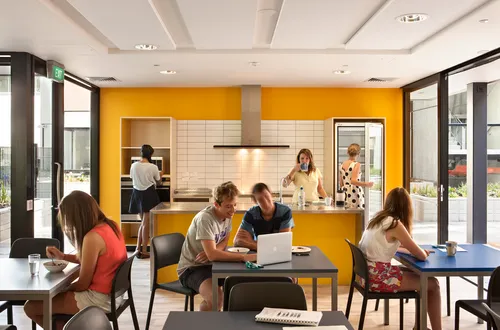
The first phase of the development, the 358-bed Carlaw Campus, have been to create a strong sense of enclosure. This configuration fosters passive surveillance, ensuring safety and security while activating the public realm around a central courtyard, creating a cohesive environment that promotes interaction and a sense of community.
The second phase, the 264-bed Carlaw Park Student Village, continues the vision of Stage 1, extending the site’s successful integration with its surroundings.
Designed as self-catered, naturally ventilated apartment units, the student accommodation offers a variety of room configurations – from 2-bedroom to 4-bedroom apartments – to accommodate the diverse needs of the student population. The design encourages interaction between students, creating a cohesive campus experience that blends living, studying, and recreational spaces.
A central community hub, consisting of a common lounge, study areas, laundry, and recreational facilities, forms the heart of the campus. This social space supports a collaborative atmosphere, enabling students to engage with their peers in both academic and leisure activities.
A primary objective was to ensure a seamless integration into the urban fabric while establishing a clear street address for each component, contributing to the precinct’s functionality and vibrancy.



