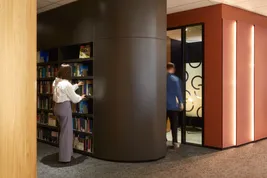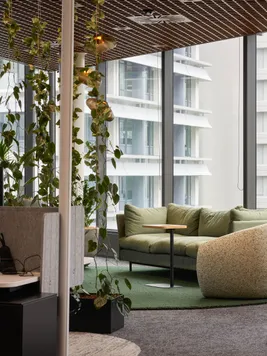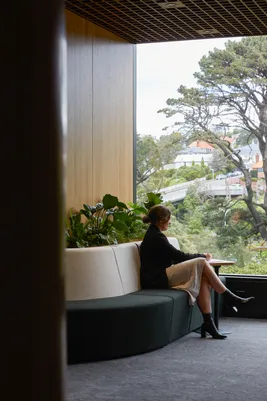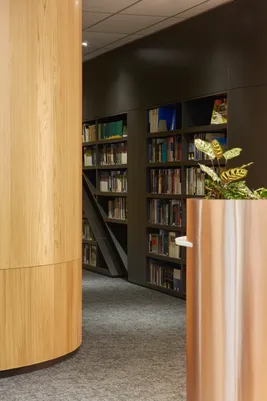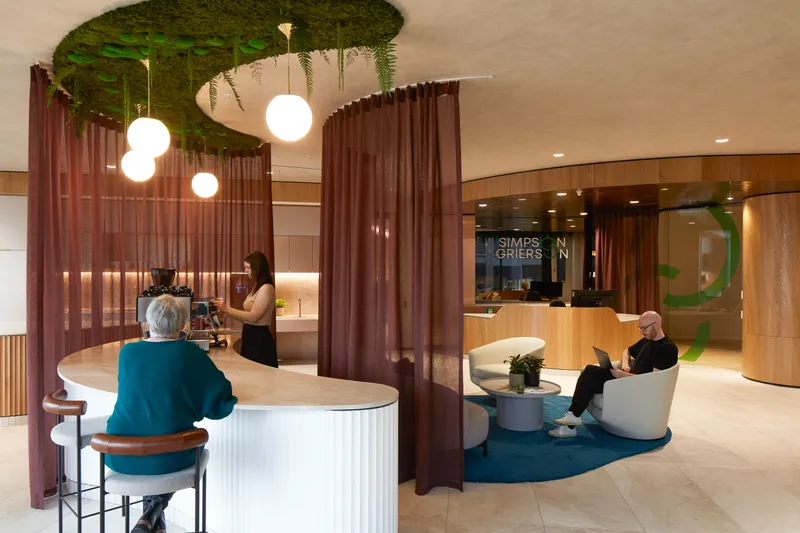
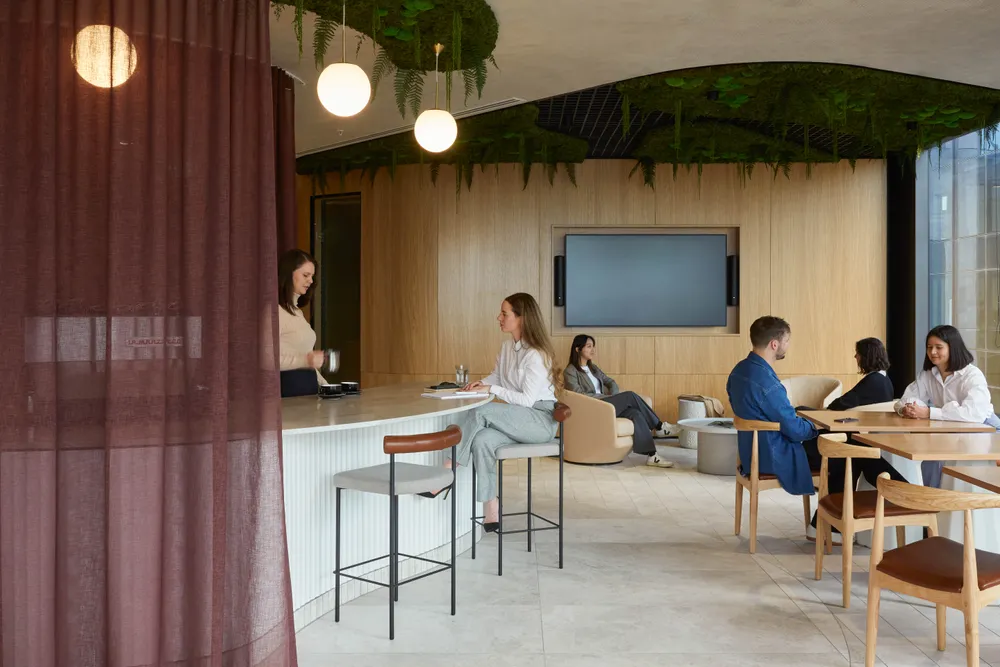
Transitioning from offices to open plan, Simpson Grierson sought a workspace to foster their people, prioritising their need for focus as well as connection. Creating an environment that beckoned clients with open arms was paramount. The brief was simple - to make clients feel welcome and invite them in, encouraging informal interaction while showcasing Simpson Grierson’s own values.
To draw clients into the fold, we focused on softening the entryway from the lift lobby, further breaking down the barriers between client and staff space by co-locating shared kitchen, breakout, and lounge spaces.
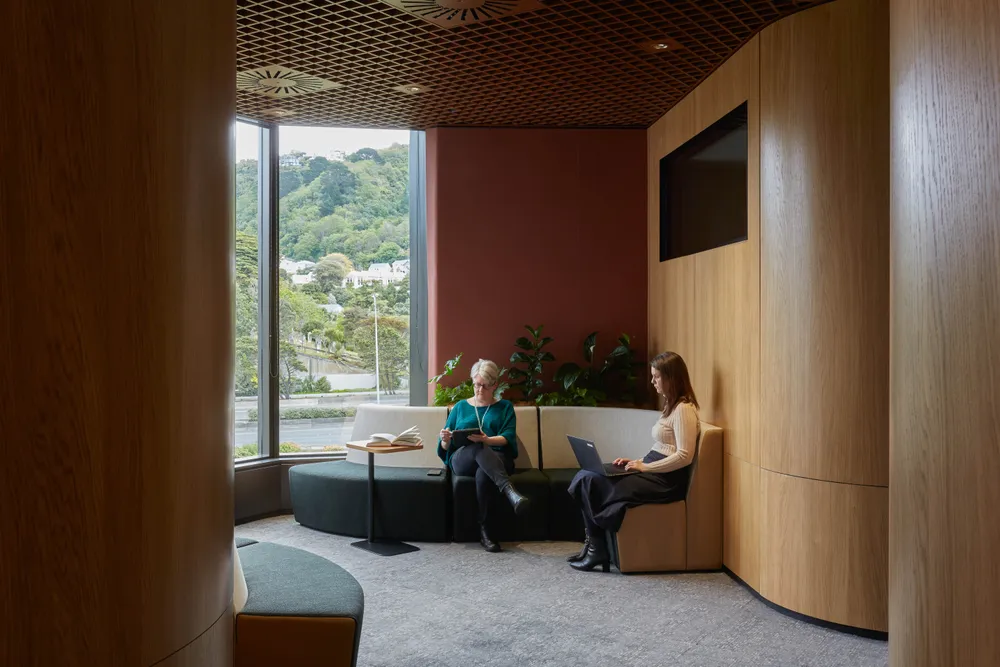
Wellbeing and longevity
To optimise the floorplate utilisation, we undertook careful planning exercises resulting in ample meeting rooms as well as quiet rooms with high grade acoustics, providing collaborative spaces or focus zones without impacting the open plan spaces.
Alongside open plan workstations, ‘step away’ lounge spaces are placed at the perimeter harnessing view shafts and natural light, fostering employee’s needs to unwind, take a moment, or engage in social interaction.
We achieved this through low impact, durable material selection, with all areas designed to similar quality. Elevating staff wellbeing, we have maximised engagement with the natural synchronicities of the location by placing people at the perimeter.
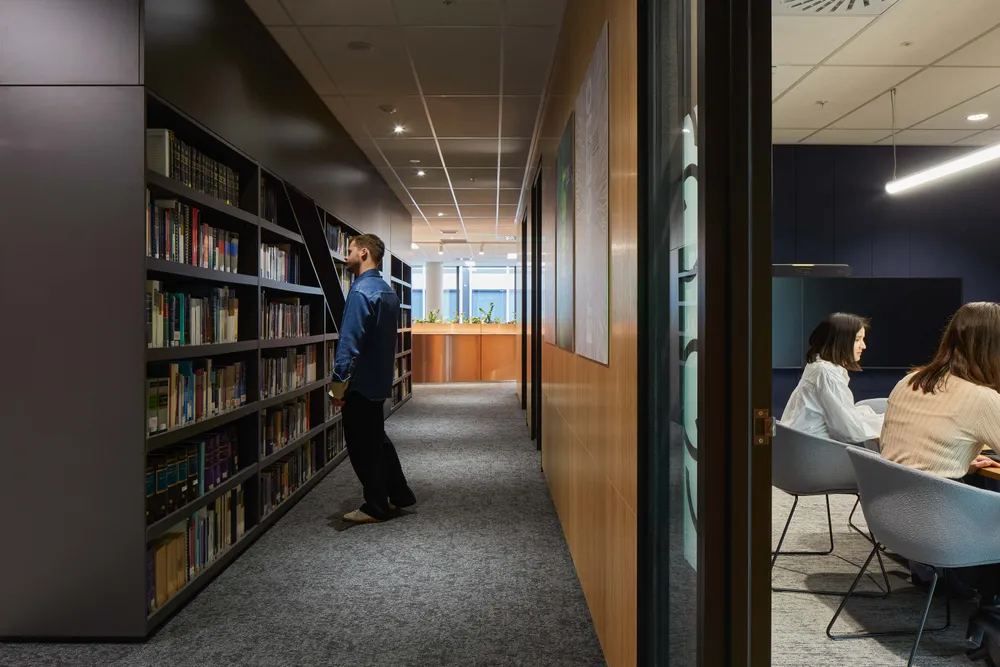
Top-tier, bold, yet subtle
The curated curves and polished materiality showcase Simpson Grierson’s qualities – top tier, bold yet subtle, a leading collective made up of highly skilled individuals. By choosing to invest equally in the design and material quality of their staff spaces, Simpson Grierson have set themselves apart.
The flow on effect of this choice will continue to impact across all business functions, particularly staff attraction and retention in a highly competitive industry.
