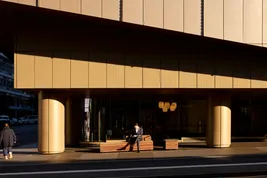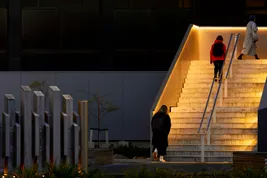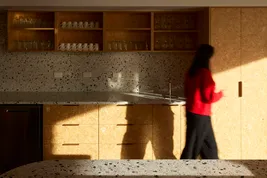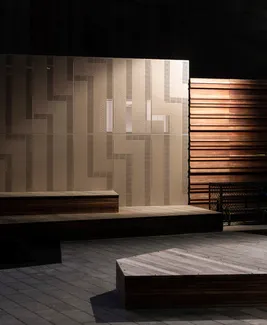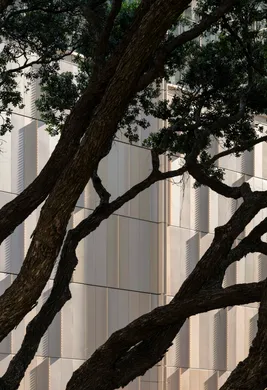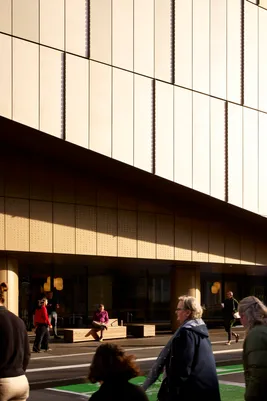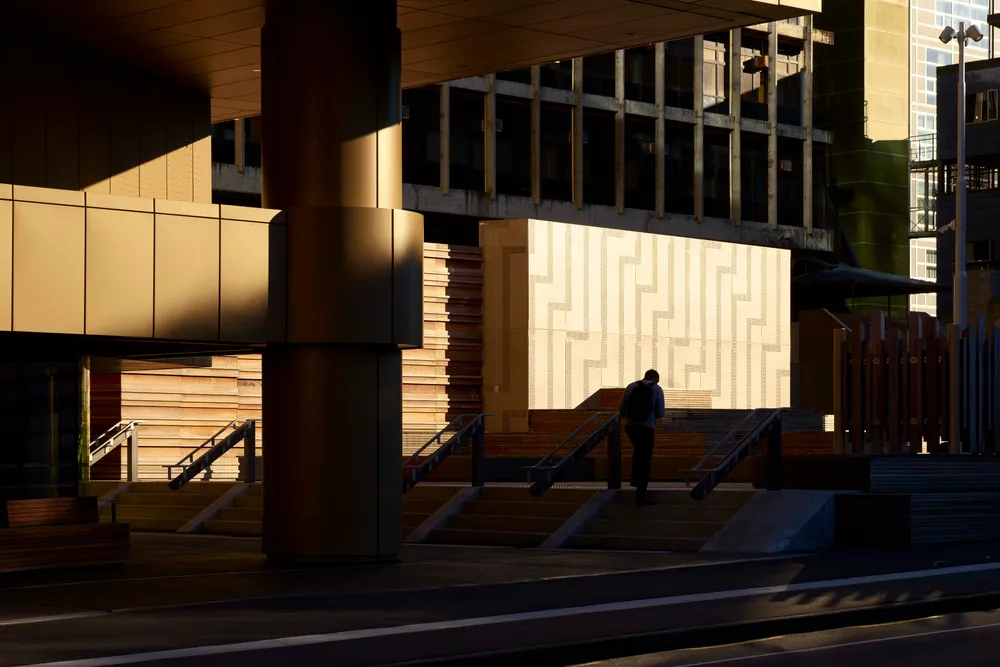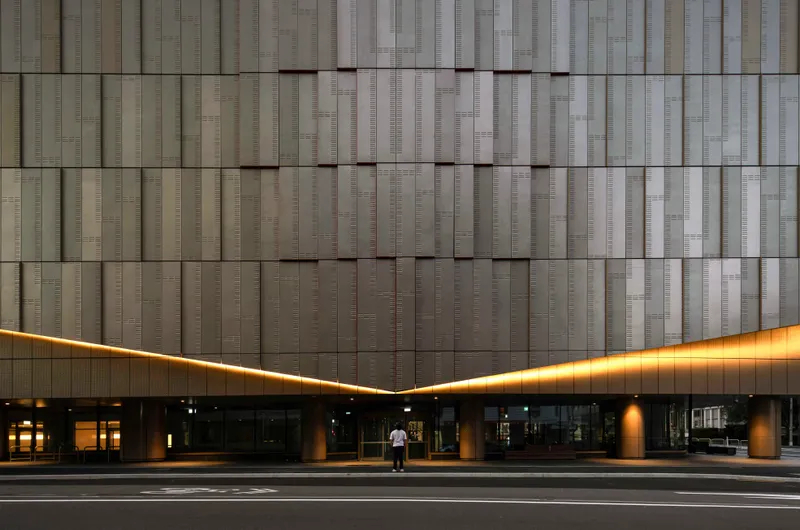
Pātaka Whakairo, the traditional Māori storehouse
A co-design process with mana whenua has resulted in a mana-enhancing experience for all involved.
This provides an authentic design outcome, representative of the aspirations for the physical and operational outcomes for Archives New Zealand and the preservation of the ‘evidence of New Zealand’.
The concept of the Pātaka Whakairo, the traditional Māori storehouse, is used as the analogical starting point. This is then deconstructed into three key components as constructs of Heke Rua.
Tuanui - A highly ornate, sculpted vessel, levitating above the whenua (land). This vessel houses and protects the memories and conscience of our nation.
Ātea - An intermediary space where one navigates and is immersed within the collection. A space for freedom of thought, ability to learn, interpret, and share.
Tūāpapa - A platform, carved into the landscape. Connected to the ground with layered textures that echo the whenua’s (land’s) past - ‘The evidence of New Zealand’. Importantly, when we consider this through a co-design process with mana whenua and the decolonisation of our national archive, we can rethink this as a place to engage with our ‘nation’s conscience’.
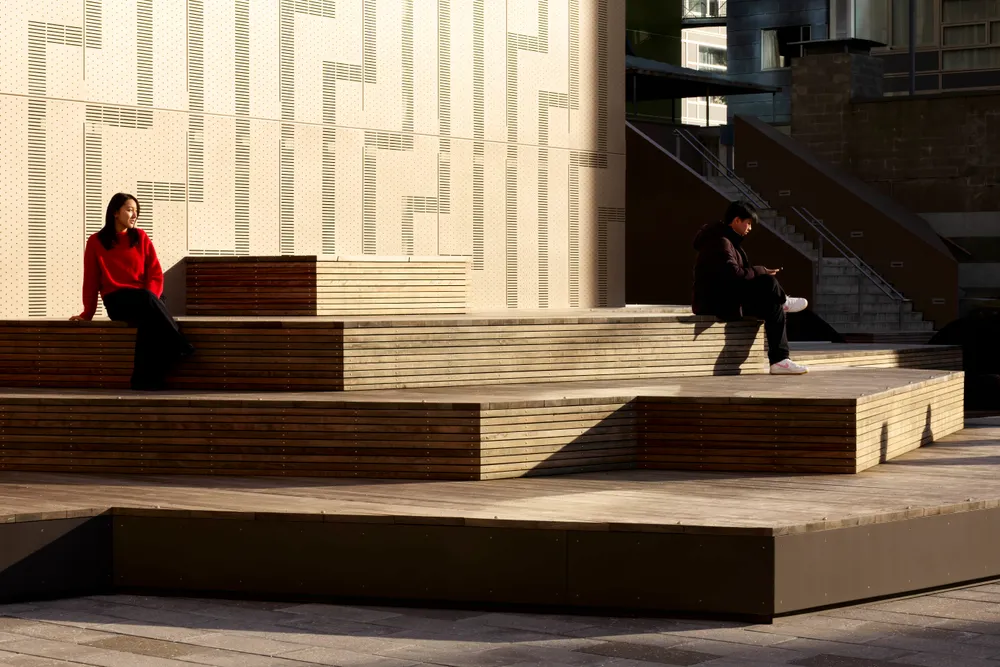
Tuakiri - the building’s Indigenous identity
The project explores the contemporary expression of Indigenous Māori art forms. The building’s façade features a variety of Māori visual design languages, exploring Kōtukutuku, Tākiri, Wai Ngārahu, Kōwhaiwhai, Puhoro, Ara Poutama, Whakarei, Whakanikoniko, and Peha Hītaratara. Such expressions are utilised as a device to reassert the presence of the Indigenous communities who once resided over Pipitea.
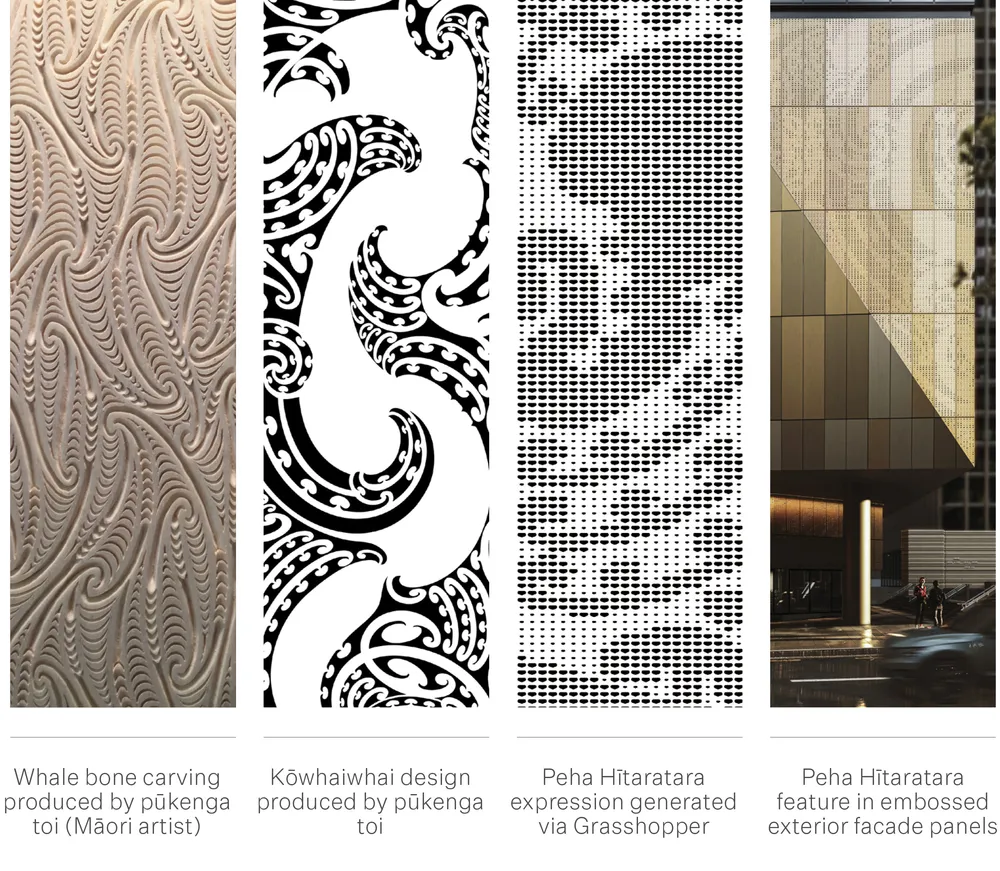
This project represents a significant stake in the ground, in reinstating the presence of a displaced Indigenous Māori community. This is a building that doesn’t shy away from its Māori identity and serves to remind the Crown of the Indigenous peoples who once called this site, Pipitea, home.
Resilience in detail
Recognising the national treasures this project is entrusted with protecting, resilience is a core design driver. To achieve this, BIM is being used to foster communication, collaboration, and coordination across the project team utilising a full suite of advanced tools including pre-emptive clash detection, digital prototyping of the complex seismic resilience, and forecasting OPEX costs in design.
Our scope, encompassing independent BIM management and advisory, also includes a direct client facing role, advising, and strategising as well as a consultant oversight role, auditing, clash detecting, drafting, and implementing the BEP, AM/FM researching, and developing ways to manage this building through a digital twin.
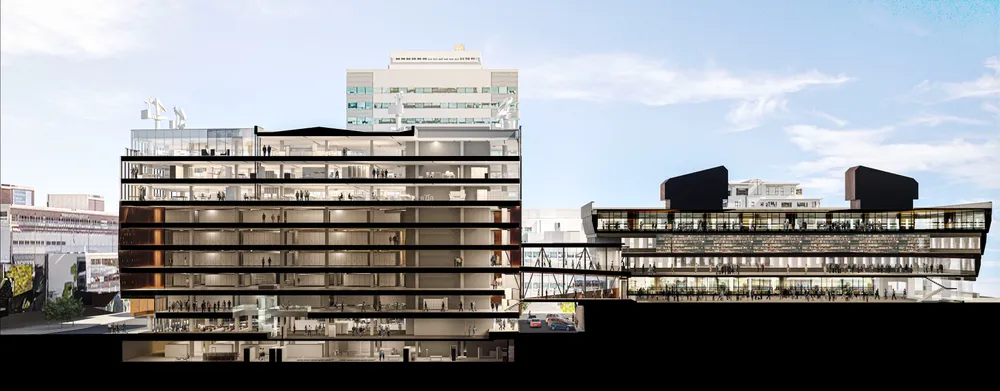
Site massing
The site offers an opportunity to create a positive sense of place within the city, achieving a space that reacts to both people and adjacent buildings; a structure that maximises both height and volume to the south of the site, complemented by a north facing public plaza which allows for an engaging, permeable pedestrian journey along and through the site.
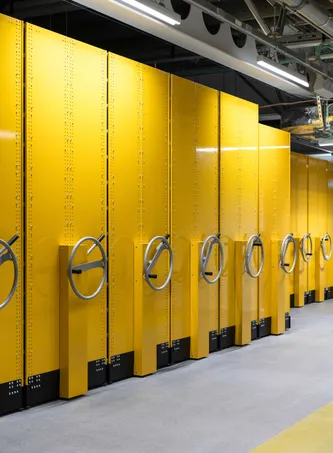
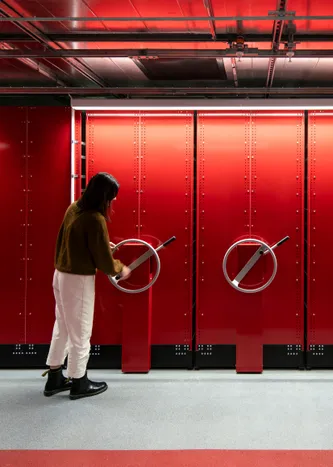
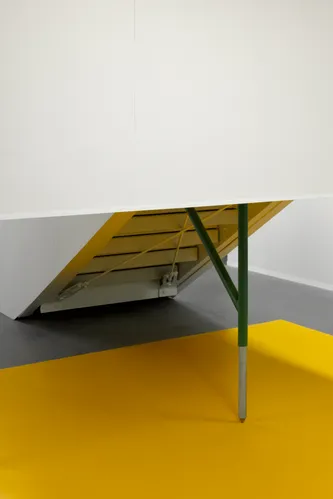
A state-of-the-art archival facility, designed to protect Aotearoa’s documented heritage with the highest levels of technical performance and resilience, located in the heart of New Zealand’s parliamentary precinct.
